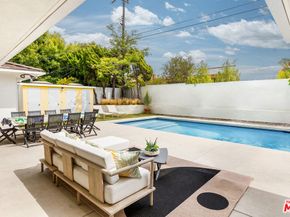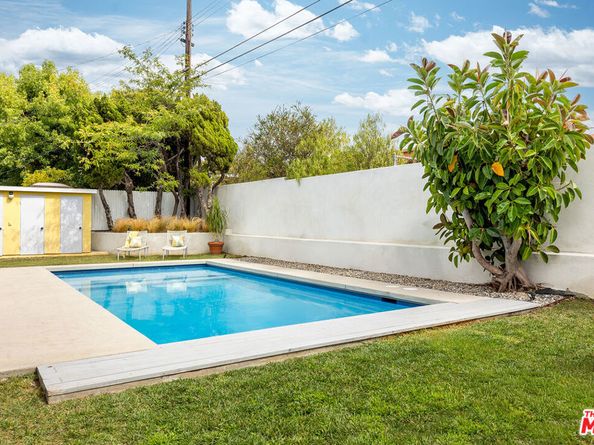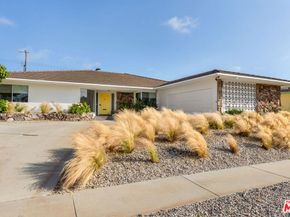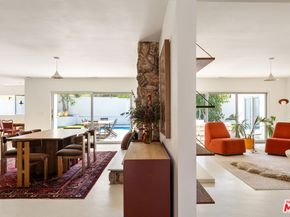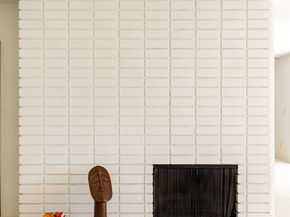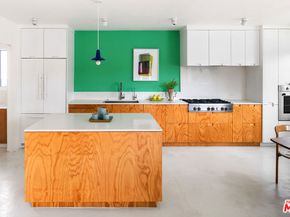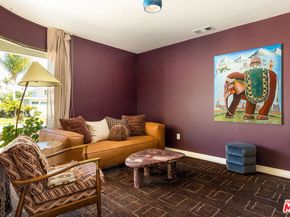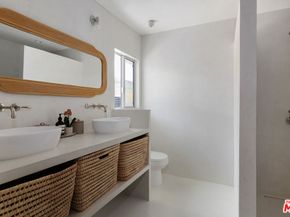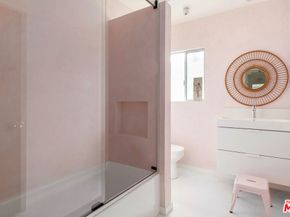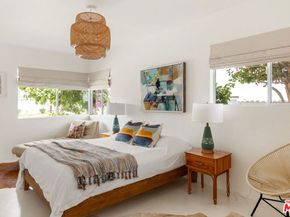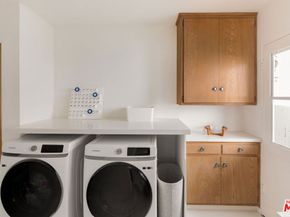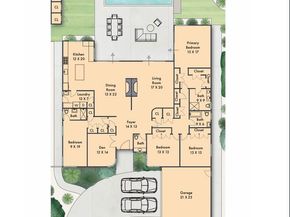Mid-Century Modern meets Palm Springs So Cal living. This is not a flip, the house was completely redesigned by a previous owner less than 5 years ago for themselves combining the design concepts of Bauhaus & Scandi all while honoring California's Mid-Century architecture by maintaining some of the select original details. This house is simply fantastic, from it's updated modern systems including plumbing, electrical, lighting, flooring, doors & windows, bathrooms, HVAC, salt water pool and more, to the recently redesigned layout relocating the kitchen to the back of the home and adjunct to the public rooms and superbly balanced yard. You can't get better than a Southern facing house in LA with all the main rooms facing South. It's perfection...continuously light and airy ALL year long, sun in the yard, sun through the living room sliders, sun in the kitchen, throughout the public rooms i.e. living & dining, as well as in primary bedroom. Simply So Cal at it's best. Open the doors and windows and enjoy an incredibly expansive feel with the indoor spaces integrating seamlessly into the outdoor spaces. Inside becomes part of the outside, outside adds extra living areas. Central to the floor plan are the living and dining rooms with double sided fireplaces in-between. From there, the "Chef" of the house can entertain making dinners in the modern kitchen featuring minimalist Architectural Ply "drawer in drawer" cabinetry, 1/2 inch square-edge countertops, modern invisible integrated appliances, and a lovely corner built in. The space truly offers a quiet reprieve from the city with ample space for entertaining and play areas for pets or kids. Bonus features include a den/office flex-room, full laundry/utility room w/service entrance, Primary bedroom with direct pool access, multiple closets, and an ensuite bath w/curb-less shower. In addition you have a 2 car driveway + 2 car garage w/ breeze-block wall, and an incredible amount of storage and closet space throughout the entire home. If you like to entertain or have quiet evenings at home, or work from home, the house is flexible and can be cozy and intimate, or open and inviting for a Bbq or cocktail party poolside. This one speaks to us, it's quiet on this block, very quiet and combined with being thoughtfully designed, understated and simple, there are expensive touches showing the depth of the remodel from the floors to sliding doors and the Venetian Plaster bathroom. Spending time here is like a breezy Palm Springs vacation all the time. We love the micro-concrete "museum cloud" floors because they anchor the rooms and are incredibly versatile to compliment art, decor, collectables, and most modern styles with ease. Come see for yourself. You will find a superb house on a fantastically quiet "low traffic" serene block.












