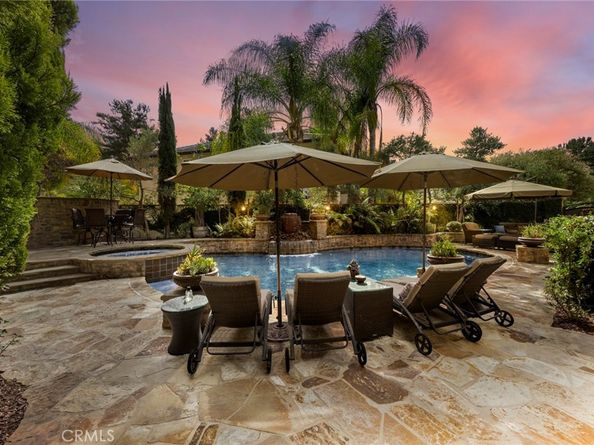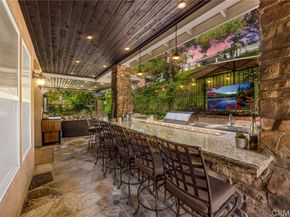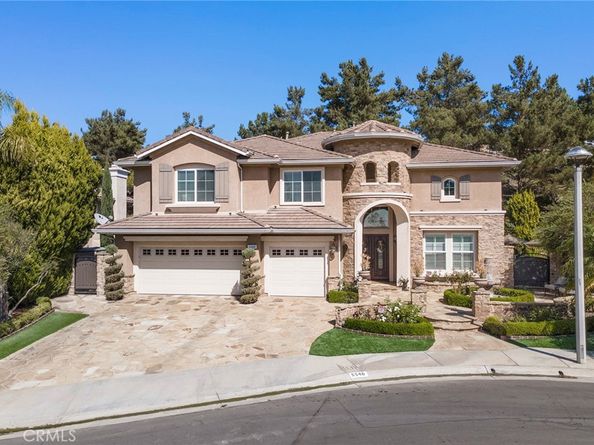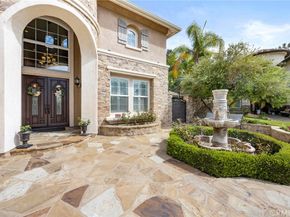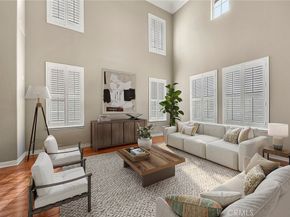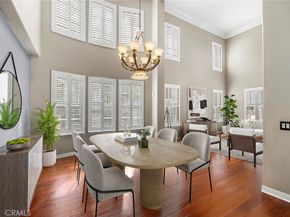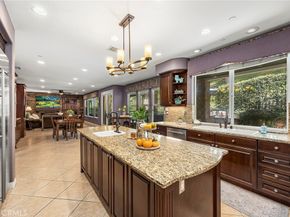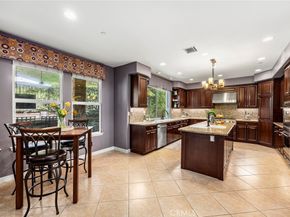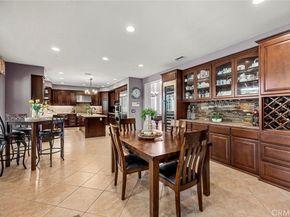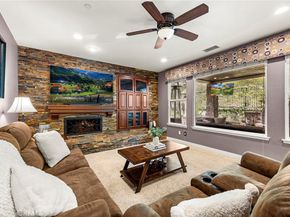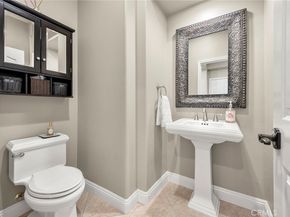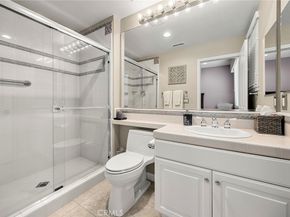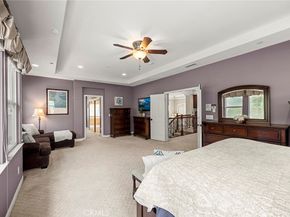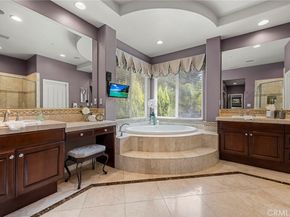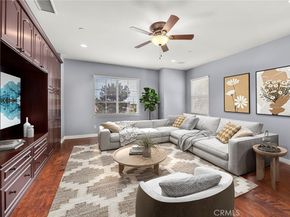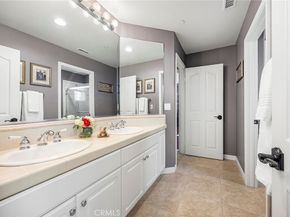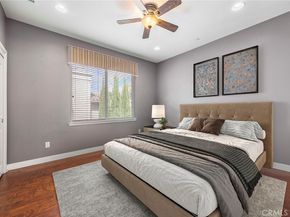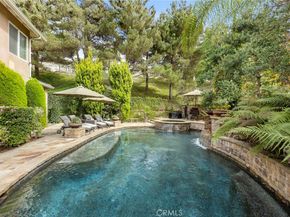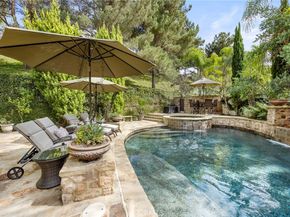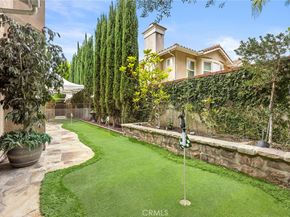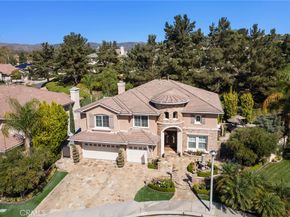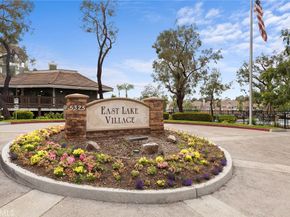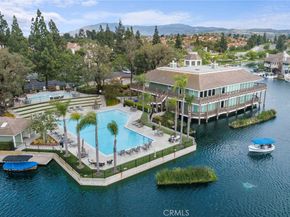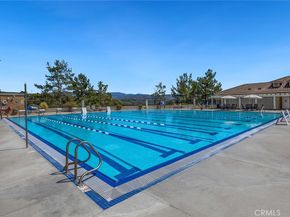Nestled at the end of a serene cul de sac, this exquisite residence epitomizes luxury living. An absolutely breathtaking Italian utopia awaits complete with a jaw dropping resort style backyard. Spectacular S&S estate home in highly desirable East Lake Village, the Pointe community! Boasting an expansive 4,261 SF of refined living space with 5 bedrooms and 5 baths, this residence perfectly blends luxury, comfort, and functionality. Soaring two-story ceilings grace the formal living and dining rooms, creating a dramatic and welcoming ambiance ideal for elegant entertaining and lots of natural light. The perfect chef’s kitchen—an expansive granite showpiece featuring abundant counter space, a full suite of high-end stainless appliances, a large center island complete with convenient prep sink and a built-out wine bar perfect for hosting in style. The adjacent family room offers warmth and comfort with a cozy stack stone fireplace and a wall of windows that frame the outdoor entertainment. Downstairs, you'll find a highly desirable large en-suite bedroom with large walk-in closet, ideal for guests or in-laws. A stylish powder room and an oversized laundry room with extensive cabinetry round out the main floor features. Upstairs, the luxurious primary suite is a true retreat. Unwind in your private sitting area or indulge in the spa-inspired bath, featuring dual vanities, sumptuous soaking tub, separate walk-in shower, and two generously sized walk-in closets. Three additional oversized bedrooms complete the upper level, one with its own en-suite, and two that share a large dual vanity bathroom. One bedroom is bonus room sized, offering endless possibilities as a game room, additional junior guest suite, or media space. Step outside into your personal oasis and a backyard that especially at night is going to seal the deal! It is a haven for year-round outdoor living and entertainment with a professionally landscaped design, hand selected plants and stone, resort style pool with custom water feature, full outdoor kitchen with Lynx grill, refrigeration and raised bar seating for 6, with fire table, huge outdoor covered patio with custom built water feature plus fire ring and energetic putting green. All set within a community rich in resort-style amenities including multiple pools, lake, fishing, boating, scenic walking trails, clubhouse, gym and year-round activities. Welcome home to East Lake Village—where lifestyle, luxury, and location meet.












