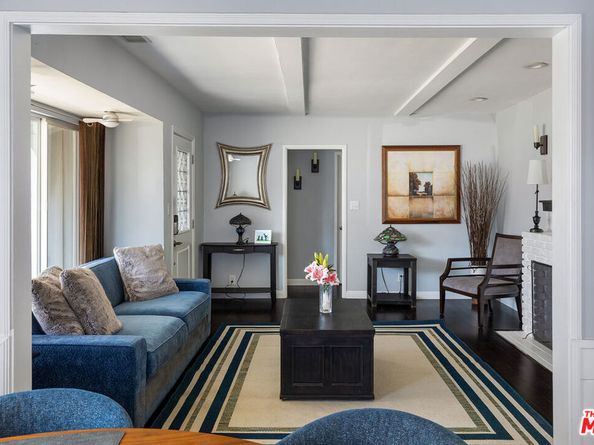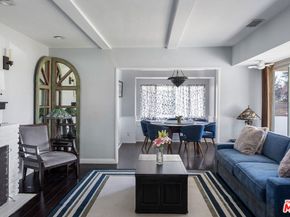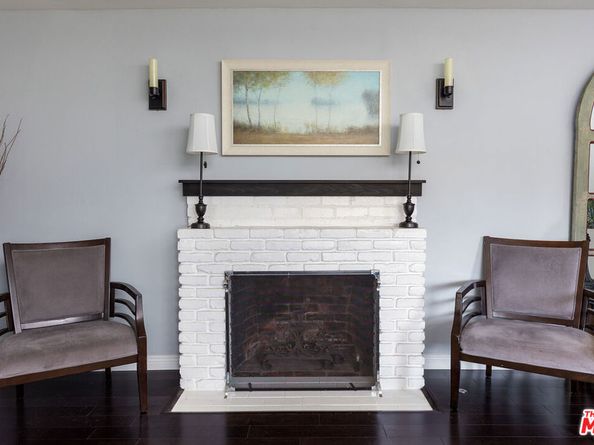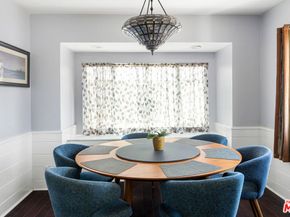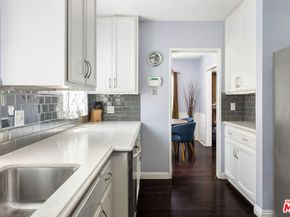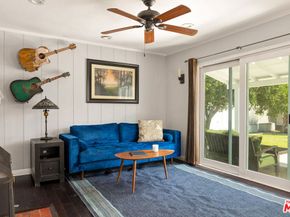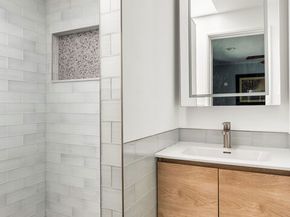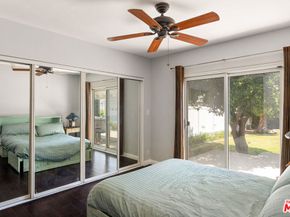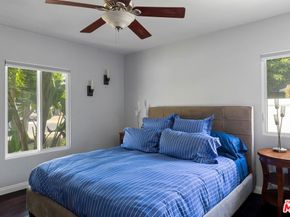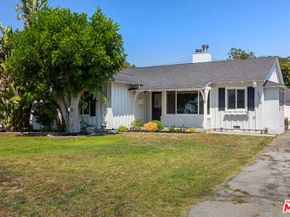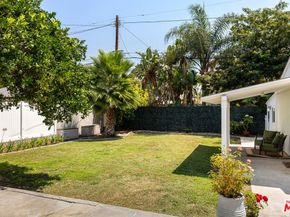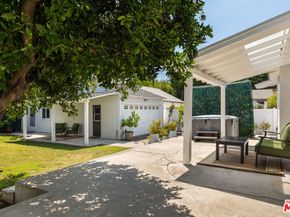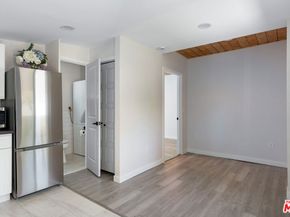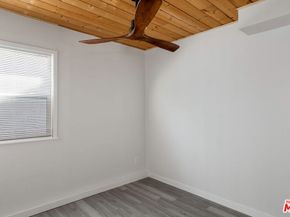Charming Valley Village Traditional with Modern Upgrades & Bonus ADU! Step into timeless charm and modern comfort in this 1948 Traditional-style home in sought-after Valley Village. Featuring 3 bedrooms and 1.75 baths, this inviting residence has been thoughtfully updated while retaining its original character. Enhancing the property's versatility, an unpermitted ADU with its own entrance is located in the back half of the divided garage. This stylish space includes a living area, an extra bedroom, 3/4 bath, kitchenette, laundry, and a covered porch, offering flexible options for guests, extended family, or creative use. Inside the main home, you'll find engineered dark hardwood floors, beamed ceilings, and two cozy gas fireplaces including a striking white brick fireplace in the living room. Built-in cabinetry in the dining area adds both style and storage. The remodeled kitchen boasts white cabinetry, quartz countertops, a Fisher & Paykel range, LG refrigerator, and a convenient pantry/laundry room. The primary bedroom features a walk-in closet and enjoys easy access to the updated hall bath with tiled walls and walk-in shower. The guest bedroom opens to the backyard, where a prolific mature orange tree stands alongside a plentiful Meyer lemon tree. The third bedroom also ideal as a den has wood paneling, sliders to the backyard, and an updated en-suite bath with skylight over the shower. Additional features include recessed lighting throughout, linen storage, and a spacious backyard with low-maintenance landscaping, covered patio, and spa. An attic offers abundant storage space. Recent upgrades include a brand-new HVAC system (August 2025). Close to local shops, dining, and commuter routes, this home blends comfort, function, and charm in a prime location.












