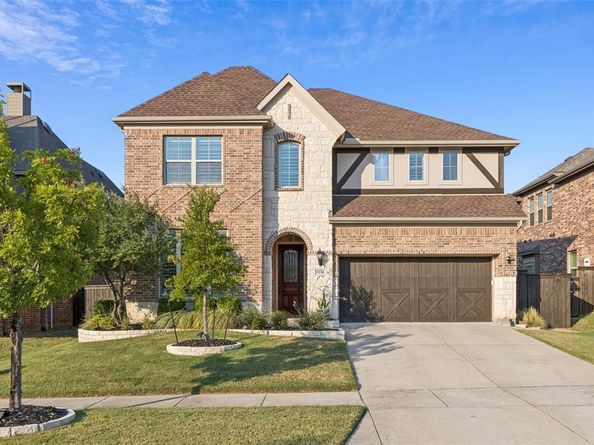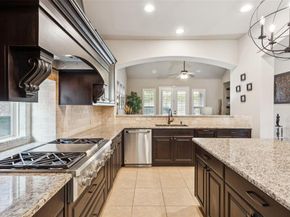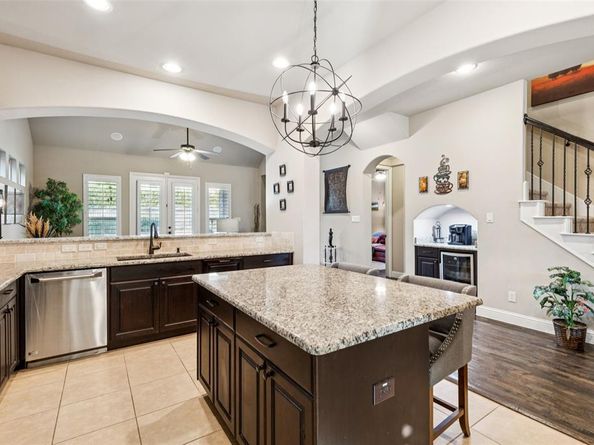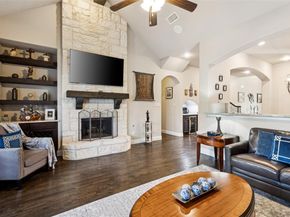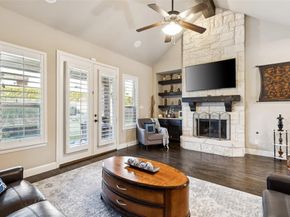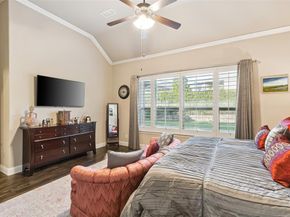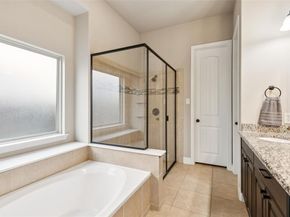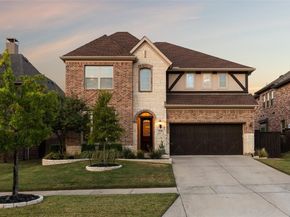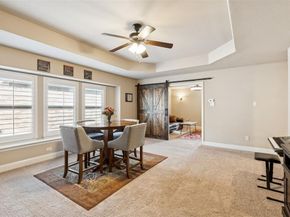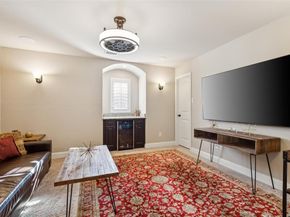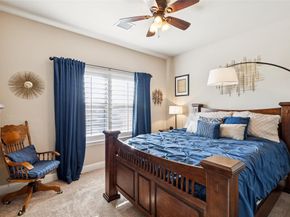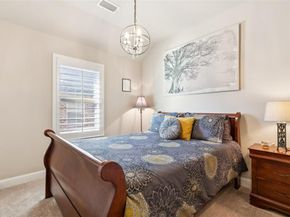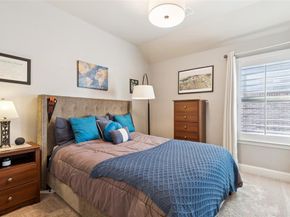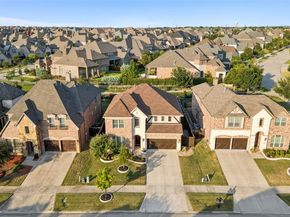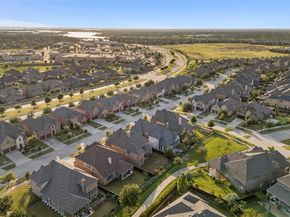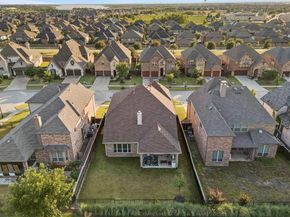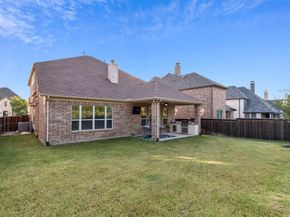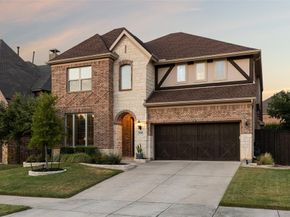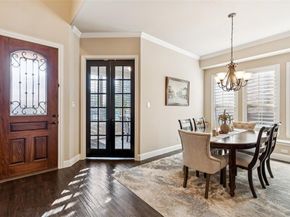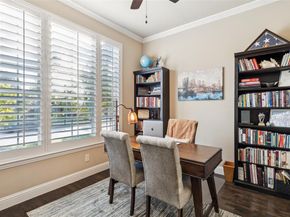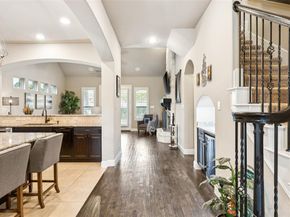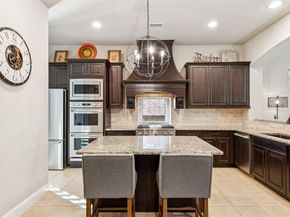Immaculate, 4 bedroom on Green-belt w-Luxurious Features Throughout in Highly Desirable Phillips Creek Ranch! Expect to be impressed by this meticulously maintained home, thoughtfully designed w-high-end upgrades & stylish finishes throughout. Step inside to find a private study w-elegant French doors—perfect for working from home. The gourmet kitchen is a chef’s dream, featuring an oversized island, an abundance of cabinetry, granite, premium GE Monogram appliances and sophisticated vent-hood. The spacious living rm is anchored by a striking stone fireplace & enhanced with built-ins, shelves, & a wall of windows that flood the space w-natural light while offering a view of the serene backyard, complete with an outdoor kitchen—ideal for entertaining. Retreat to the charming master suite boasting a soaking tub, tiled shower, granite countertops, & a generous walk-in closet. Upstairs offers 3 spacious beds & 2 full baths. The smart layout provides comfort & privacy while connecting seamlessly to the central game and media room—perfect for family living or entertaining. Additional highlights include extensive hardwood flooring, plantation shutters, & multiple closets for optimal organization. This home offers the perfect blend of comfort, style, and functionality! Neighborhood has clubhouse, state-of-the-art fitness facility, fishing pond, walking trails, 2 pools, splash pad, Bocce ball, Volleyball, Texas backyard BBQ area, playgrounds & more! Get to know your neighbors in this active community that hosts many monthly events including movies and concerts in the park, food trucks, sunrise yoga, holiday events, scavenger hunts, and more! This is more than a neighborhood, this is a LIFESTYLE! HOA dues include front yard maintenance and ADT security system! This prime location is minutes from DNT, Hwy 121, Hidden Cove Marina featuring bike trails, kayaking, BBQ, cabins, boating, basketball, volleyball. Close to restaurants, shopping, Grandscape, The Star & Shops at Legacy.












