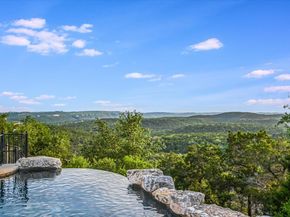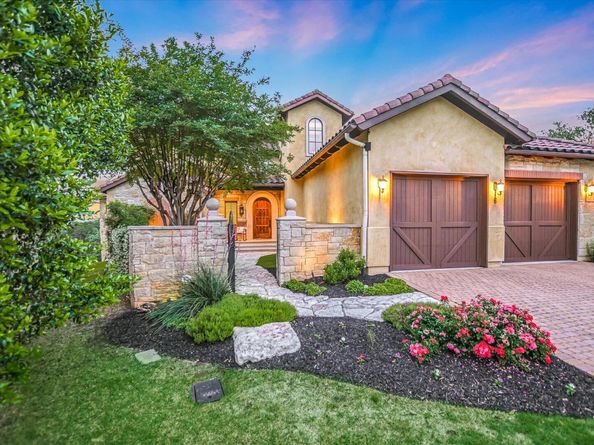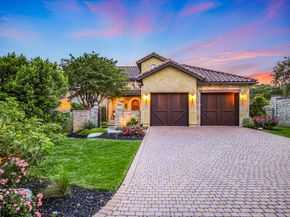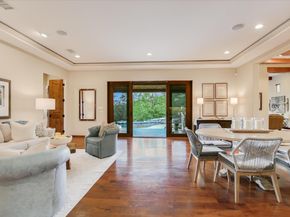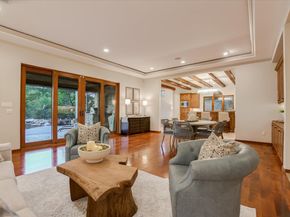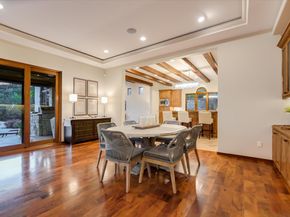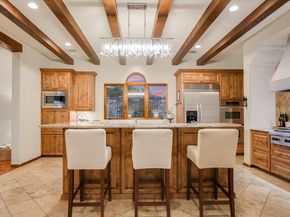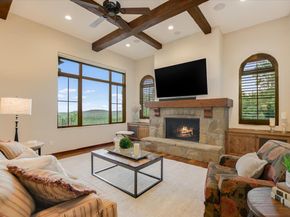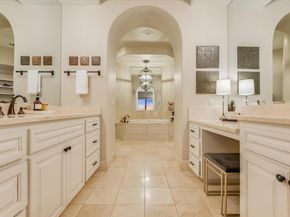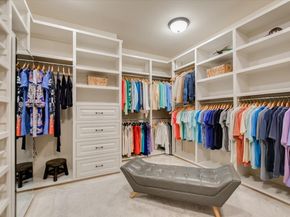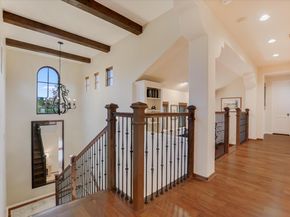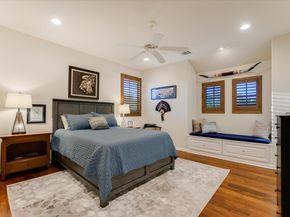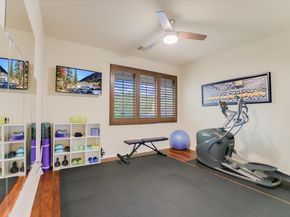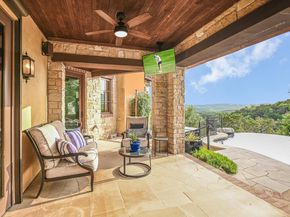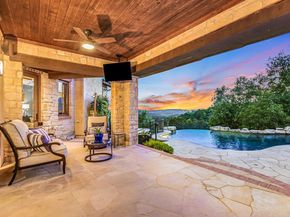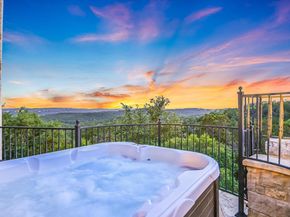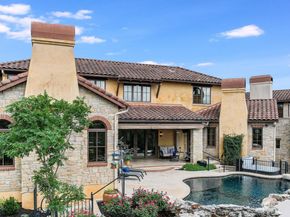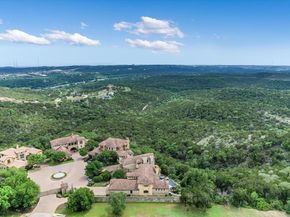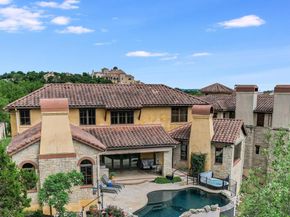A rare stand-alone sanctuary in West Austin’s coveted Coldwater Canyon - one of only six homes in this private gated enclave. Set against a protected preserve, the home captures uninterrupted canyon views and breathtaking sunsets—just minutes from downtown Austin, the Arboretum, The Domain, and Lake Austin. Blending indoor comfort with outdoor beauty, the infinity pool and covered terrace frame sweeping hill country vistas and unforgettable sunsets, while thoughtfully designed features make outdoor living effortless. Retractable awnings and electronic solar screens allow year-round enjoyment, and a built-in BBQ makes entertaining a breeze. It’s more than a home—it’s a private sanctuary that has to be seen to be believed. Inside, soaring ceilings, rich mesquite wood floors, custom built-ins, and walls of windows highlight the dramatic landscape. The chef’s kitchen, with granite counters, double ovens, and a warming drawer, flows seamlessly into spacious living and dining areas—perfect for entertaining or everyday luxury. The main-level primary suite is a serene retreat, featuring a spa-inspired bath with marble floors, soaking tub, dual vanities, walk-in shower, and a custom-finished closet. Upstairs, three additional bedrooms, a versatile secondary living area, and a loft-style office with built-ins provide flexibility for family, guests, or a home office. Two gas fireplaces and timeless architectural details add warmth and elegance throughout. With its private-gated setting, preserved greenbelt backdrop, and meticulous construction by Sendero Homes, this residence is more than a home—it’s a retreat. A place where nature and luxury converge, and where every sunset feels like a private showing.













