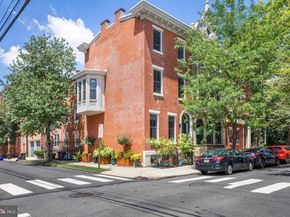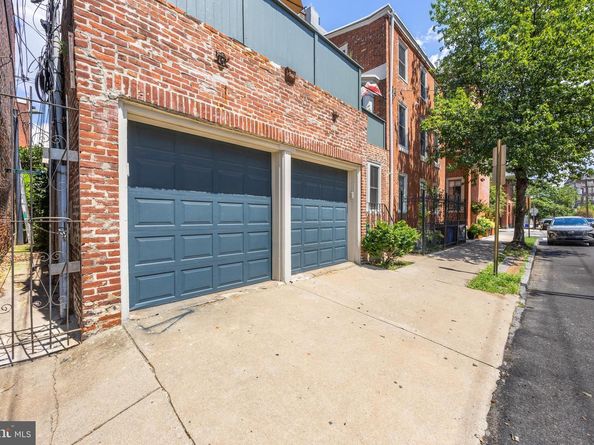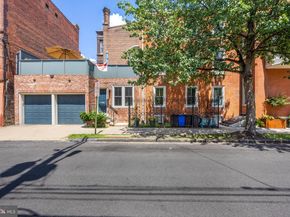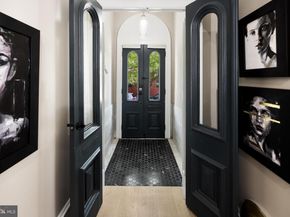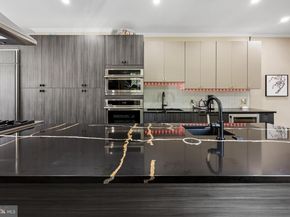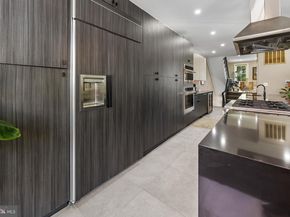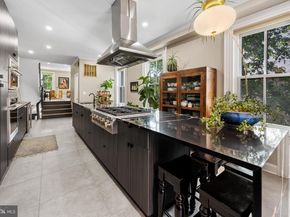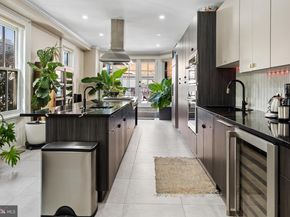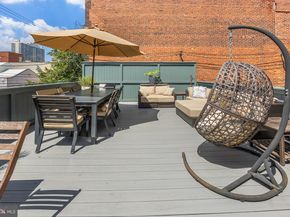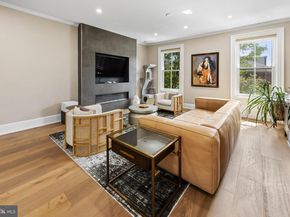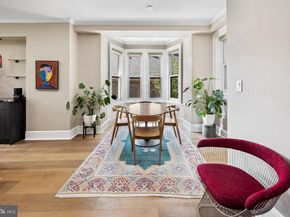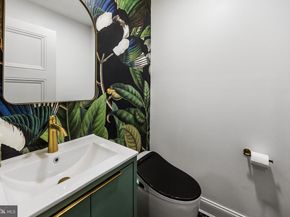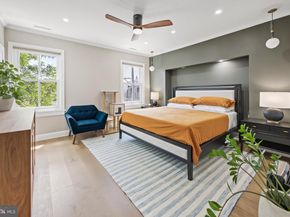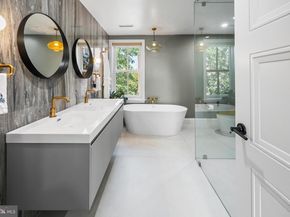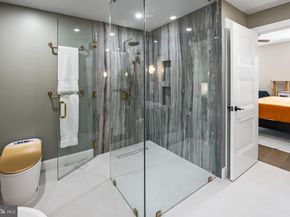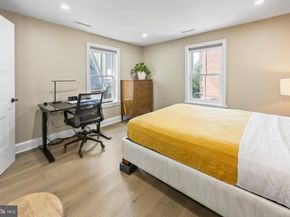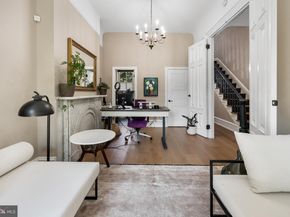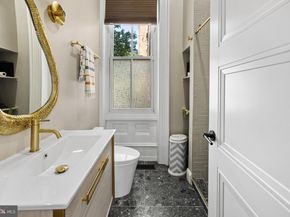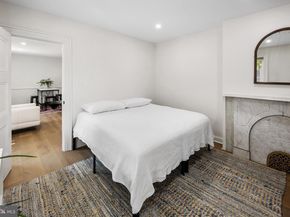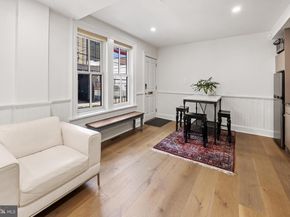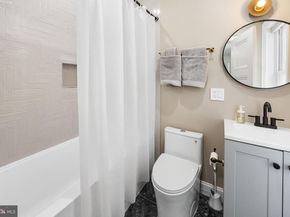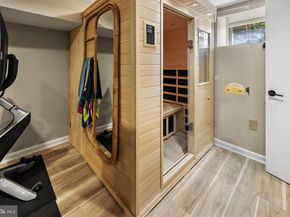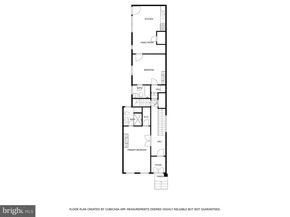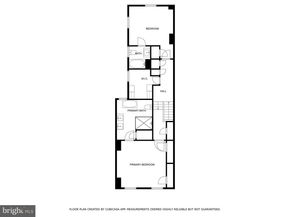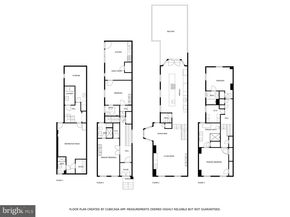Nestled in the heart of Fairmount, this exquisite corner property at 18th and Brandywine seamlessly blends traditional charm with modern luxury. Built in 1920, the home boasts a timeless brick façade that welcomes you into a world of elegance and comfort. Inside, you'll find a warm and inviting interior featuring rich wood floors, 11-foot ceilings, and classic crown moldings that add to the sophisticated ambiance. The first floor offers incredible flexibility with an au pair or guest suite complete with a full kitchen, separate laundry, and a private entrance; ideal as a separate apartment. There's also a second bedroom on this level with a stylish en-suite bath. Upstairs, natural light floods the open main living space, perfect for entertaining. The gourmet kitchen is a chef’s dream, equipped with Monogram appliances including a six-burner stove, convection oven, and a paneled refrigerator. A striking 16-foot quartz island with waterfall edges anchors the room, complemented by ample custom cabinetry for storage and radiant floors. French doors open onto an expansive rear deck, adding approximately 500 square feet of outdoor living space, including a gas line, ideal for summer BBQs. The bright and spacious living room features a sleek electric fireplace and a wet bar, making it the perfect place to unwind or host guests for those holiday dinners. Retreat to the luxurious primary suite, complete with a spa-inspired en-suite bathroom featuring radiant heated floors, a soaking tub, and a frameless glass walk-in shower. The top floor also includes an additional walk-in closet, and another bedroom with its own well-appointed full bath, and a convenient secondary laundry area. The finished basement provides valuable flex space that can serve as a bedroom, media room, or gym. Enjoy the added bonus of an in-home IR sauna, perfect for post-workout recovery. There is also another full bath and the main laundry. A true rarity in city living, the home includes an attached two-car garage. The home is in the perfect location. The Philadelphia Museum of Art, the Rodin Museum, and the Barnes Foundation are just steps away. Spend sunny afternoons in Fairmount Park or take a scenic stroll along Kelly Drive past Boathouse Row. The neighborhood is also home to a variety of great restaurants, coffee shops, and shopping like Jack’s Firehouse, Cantina Feliz, Bishops Collar, and Whole Foods. With easy access to public transportation, the subway, and major highways (76 and 676), commuting is a breeze. Homes like 552 N 18th St rarely come on the market. Schedule your showing today and make this exceptional home yours.












