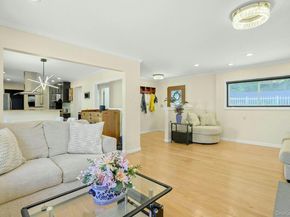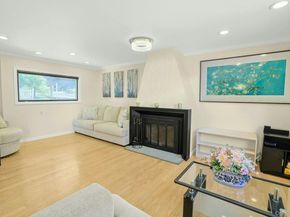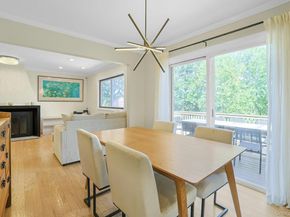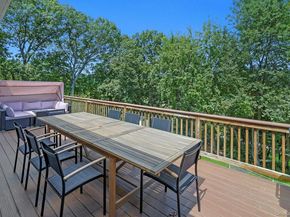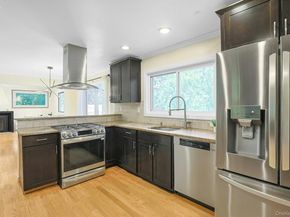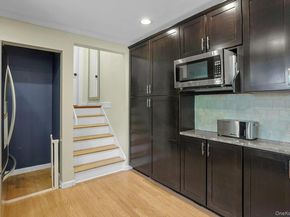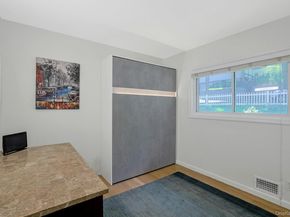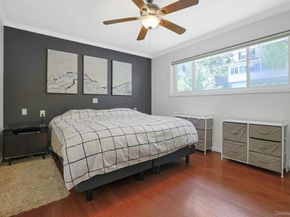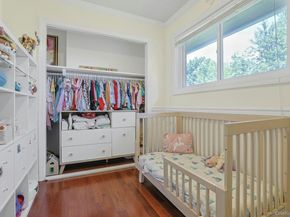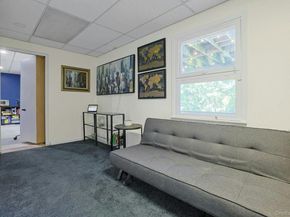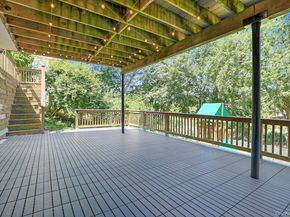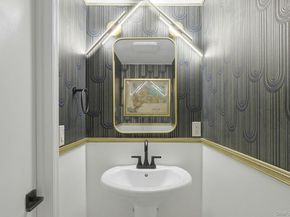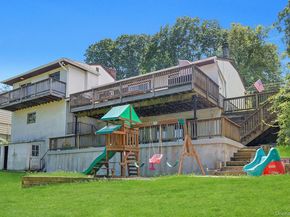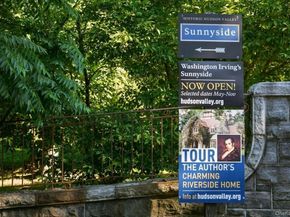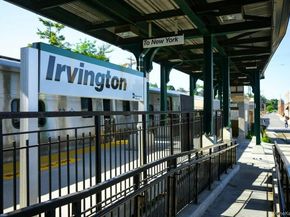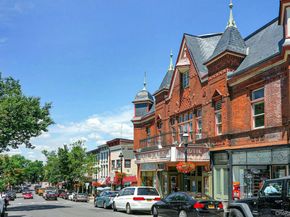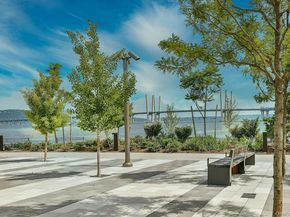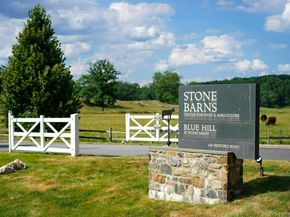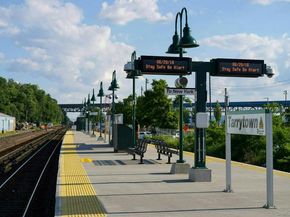Move-in ready four-bedroom, three-bathroom split level home located in Tarrytown's quaint Pennybridge neighborhood, and within the highly sought after Irvington School District. The no-step entrance to the main level offers an open floorplan, including a Living Room with wood burning fireplace, Dining Area, and Kitchen with an eat-in dining counter and plenty of storage. Also located on the main level is a fourth bedroom, perfect for multi-generational living, a guest room, or home office - plus a full hall bathroom. A few steps up to the bedroom level, you will find the Ensuite Primary Bedroom, plus two additional bedrooms (one currently used as a home office). Head down to the lower level to enjoy game/movie night in the large yet cozy walk-out Family Room - there is also a Sitting Room, Powder Room, and Laundry Room on this level. This three-level home offers a flexible layout, ideal for those who work-from-home or otherwise need quiet spaces. Throughout the home, you will appreciate the many smart home features, new appliances, recently installed hardwood floors on the bedroom level, lighting and bathroom updates/upgrades, and much more! Like to entertain? This home offers amazing outdoor space including an expansive deck off the Kitchen/Dining Area, a balcony with views of the Castle, a large lower-level patio, and a fenced-in backyard with playground. Completing the picture is a two-car garage, with extra durable epoxy chip flooring, and an ample driveway providing plenty of parking for family and friends. The best-of-both-worlds location of the home offers the ability to seamlessly enjoy what both villages have to offer: Farmer’s Markets, Street Fairs, Taxter Ridge Nature Preserve (in the neighborhood), the historic Lyndhurst Estate Grounds, and Waterfront Parks/Trails. Perfect for the commuter with parkways and highways just minutes away, and resident access to the Tarrytown Metro-North Train Station offering quick and scenic express service into NYC. Taxes noted do not include the NYS STAR Tax savings of $1,521.













