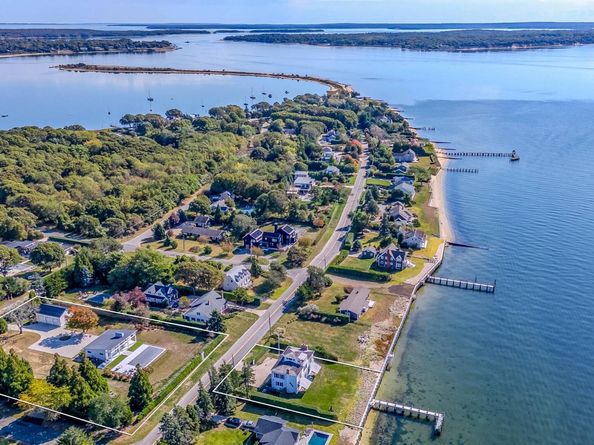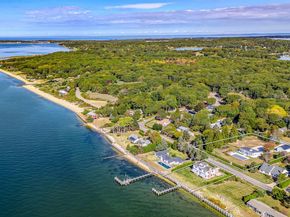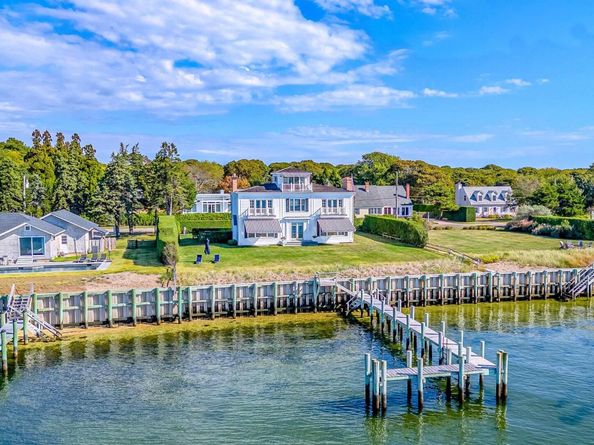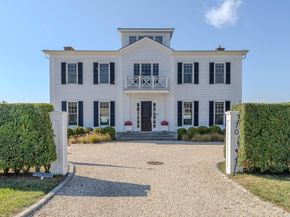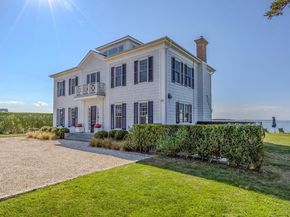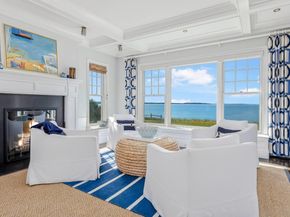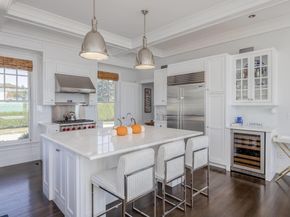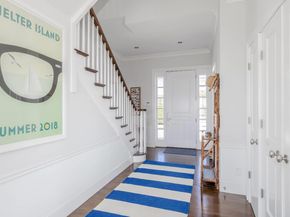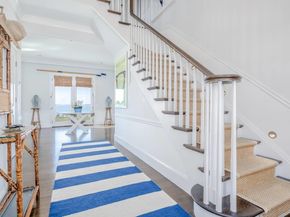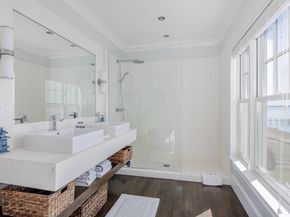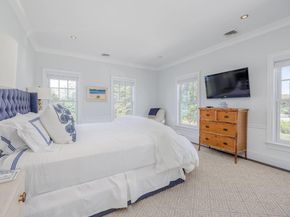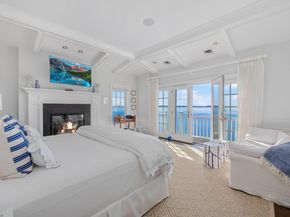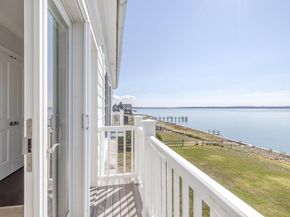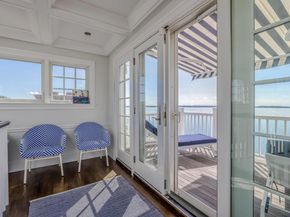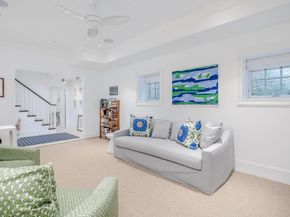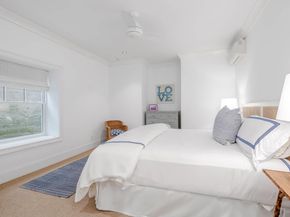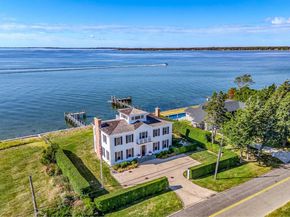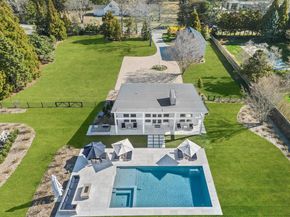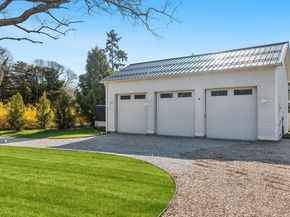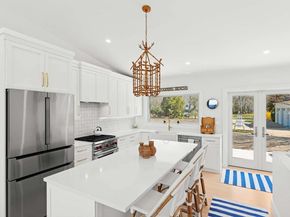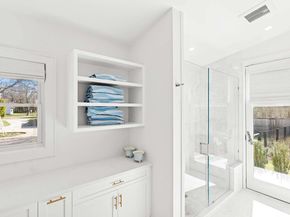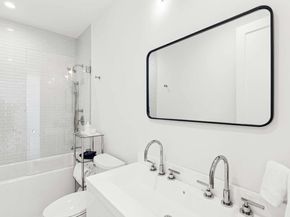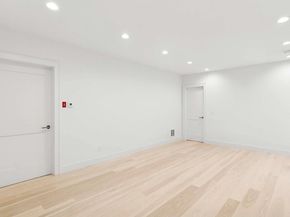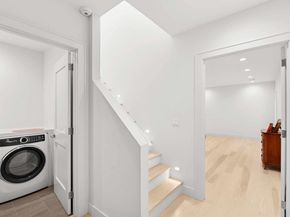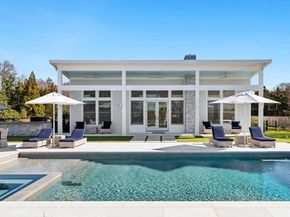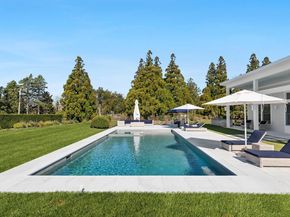A rare offering on Shelter Island, this estate compound includes two distinct homes sold together: a traditional waterfront residence with dock located at 70 Peconic Avenue, and a recently built modern home with pool and water views at 55 Peconic Avenue, situated just across the street. The waterfront home at 70 Peconic Avenue features spectacular views from nearly every room and offers four levels of finished living space. The main floor includes a front-to-back living room with fireplace and oversized plate glass window, a kitchen with marble island and high-end appliances, and an adjacent dining area with propane-fueled fireplace overlooking the water. Coffered ceilings run throughout. The primary suite includes a fireplace, spa-style bath with soaking tub and separate shower, and French doors that open to a waterfront deck. Two additional en-suite guest bedrooms-one with direct water views-are located across the upper landing. The third floor features a wet bar, sitting area, and a waterfront deck with retractable awnings offering expansive views. The 1,450± sq. ft. finished lower level (not included in the total square footage) includes a media room, library/office with two custom Murphy beds, additional bedroom, full bath with double sinks, laundry room, and utility area, all with egress windows. The shoreline is improved with a 105' state-of-the-art PVC bulkhead and a staircase to the sandy beach. A 75' L-shaped dock, installed in 2015, includes a 4' finger pier, swimming ladder, and 2.5' depth at mean low tide. Interiors were co-designed by Jett Thompson of Naples, FL, and the property owner. The home at 55 Peconic Avenue, built in 2022 on 1.4 acres, was designed with a focus on year-round livability and south-west facing water views. The main floor has an open layout with bright living areas, raised propane fireplace, and kitchen with center island. The southeast wing includes a primary en-suite bedroom with walk-in dressing room, built-in dressers, and a spa-style bath with double sinks, shower, commode room, and direct access to an outdoor shower. On the opposite side of the home are two spacious guest bedrooms and a shared hall bath. The partially finished lower level includes a large room with egress window, walk-in closet, full bath, and storage area. Outdoor features include a 20' x 40' Gunite pool with spa, shallow lounge area, marble accents, and tile finish. A well-equipped barbecue area is positioned for ease of entertaining. A cistern supports irrigation, and a detached two-car garage at the rear of the property provides additional utility for storage or recreational equipment. This dual-residence offering combines water access, modern comfort, and flexible living space in a highly sought-after Shelter Island location, close to beaches, boating, and key destinations.












