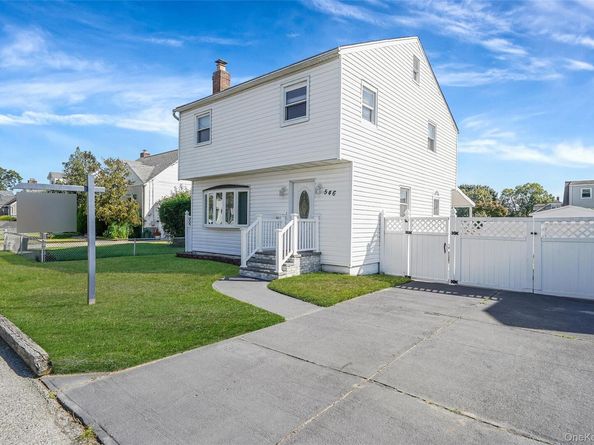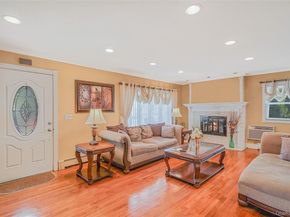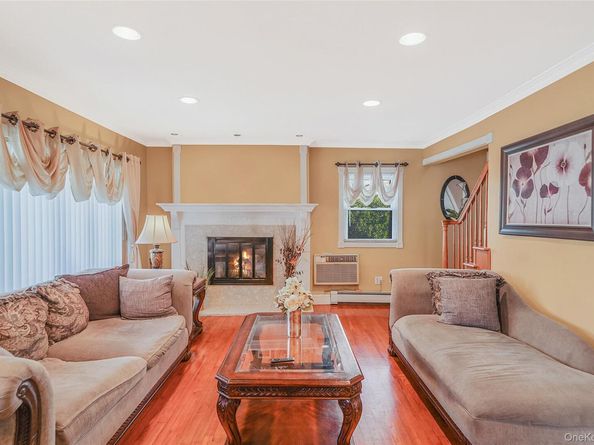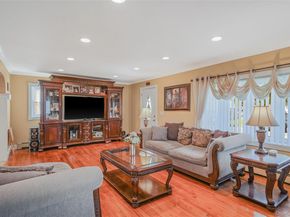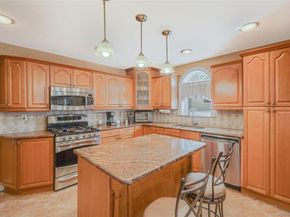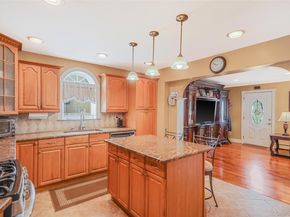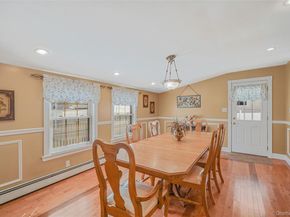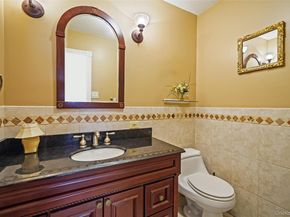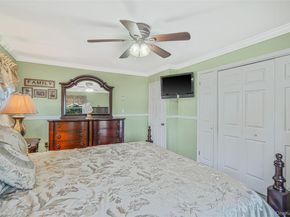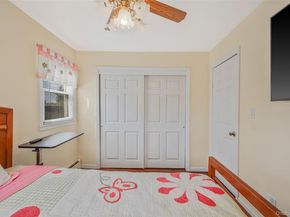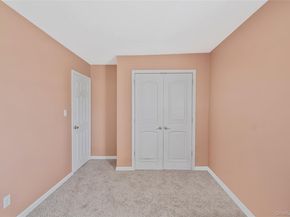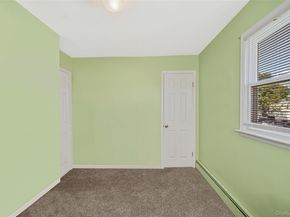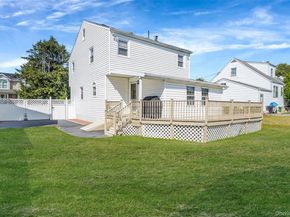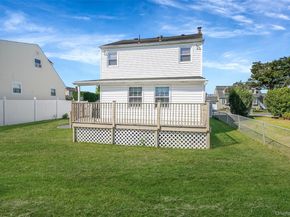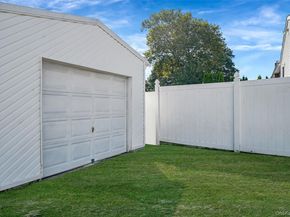Charming & Beautifully Maintained 7Rm, 4 Bedrm, 1.5 Bath Colonial. Located In The Heart Of Lindenhurst Village & Close To All It's Wonderful Amenities! Enter In To A Warm & Inviting Living Rm Featuring Gleaming HW Flooring, Large Bay Window That Fills The Space With Natural Light, Hi-Hats, Dental Crown Molding, & Custom Marble-Framed Wood Burning Fireplace - Perfect For Cozy Nights! The Updated Eat In Kitchen Is A Chef’s Delight Offering Granite Counters, Abundant Cabinetry, Tile Backsplash & Flooring, Stainless Appliances, Stylish Drop Lighting, Hi-Hats, Half-Moon Window, & A Breakfast Island. Bonus Room With Gleaming HW Flooring With Inlay Border, Custom Moldings, Hi-Hats, & Exterior Entrance. The Updated Half Bath With Tile, Granite Vanity, & Sconce Lighting Adds A Modern Touch. Upstairs, The Large Primary Bedrm Boasts Custom Molding, Crown Molding, A Wall Of Closets, W/W Carpeting, & Ceiling Fan. There Are Also 3 Additional Bedrms With Generous Closet Space & A Full Updated Bath With Extensive Tilework & Pedestal Sink. The Full Basement With Bilco Doors, French Drain, & Sump Pump Provides Excellent Storage. A Gas Line Is Already In Place For The Dryer & Oven - Easy Conversion For Home Heating. Enjoy Outdoor Living In The Fenced Backyard With A Wraparound Deck - Great For Entertaining. Benefit From Ample Parking Plus A Detached One Car Garage. In Ground Sprinklers & Sewer System. Furniture Can Stay ! Living Here Means You’ll Get To Enjoy Everything Lindenhurst Village Has To Offer - Summer Concerts At The Gazebo, Playgrounds, Marina, Fishing, Farmers Market, Nearby Restaurants, Beaches, Shopping, & Convenient Access To Major Parkways & The LIRR. Don’t Miss This Opportunity To Call This Wonderful Village Colonial Your New Home!












