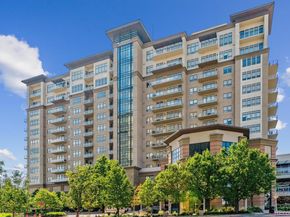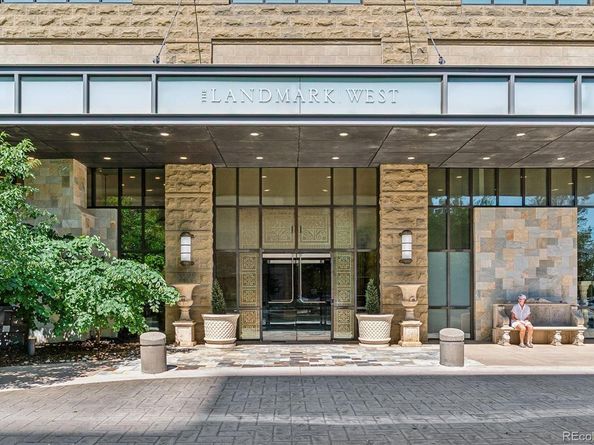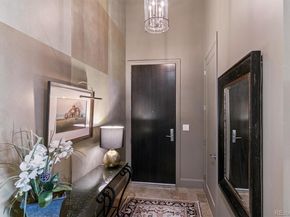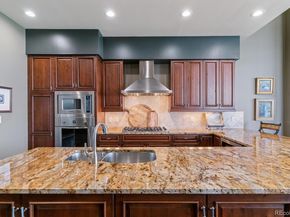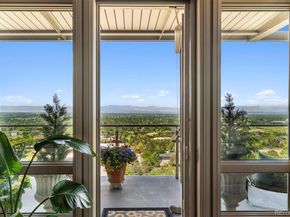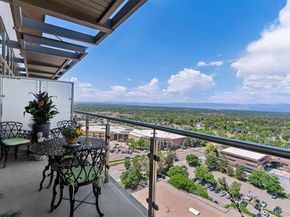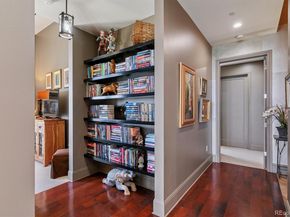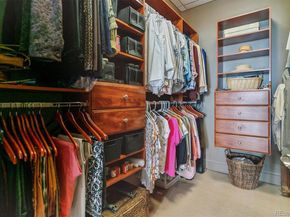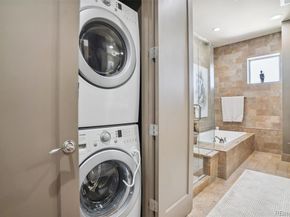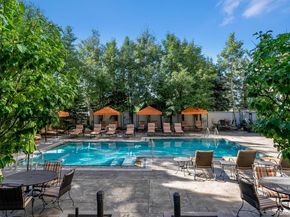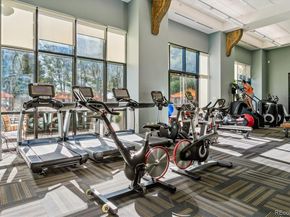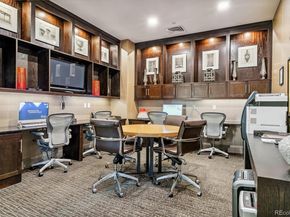Experience unparalleled luxury at The Landmark! This exquisite penthouse condo offers a lifestyle like no other. Enjoy breathtaking views from your private balcony, spanning the Rocky Mountain Front Range from Longs Peak to Pikes Peak, and capturing the stunning vistas of downtown Denver to DIA. The unit's expansive windows and 15-foot-high ceilings flood the space with natural light, enhancing the spectacular scenery!
This exceptional two-bedroom condo is adorned with high-end finishes, including beautiful hardwood floors, granite countertops, and elegant fixtures. The living room and kitchen are designed for entertaining, featuring Viking appliances, a six-burner gas stove, custom cabinets, and a wine refrigerator. The primary bedroom serves as a tranquil haven with floor-to-ceiling windows, a custom-designed walk-in closet, and a spa-like en-suite bath with quartz counters, dual vanities, and an oversized shower.
The condo also boasts new HVAC, a primary bathroom with a stacked washer and dryer, and an array of luxury amenities. Residents enjoy24-hour concierge services, two state-of-the-art fitness facilities, a yoga room, two swimming pools, spa areas, a business center, a conference room, a common library, a reservable party room, a temperature-controlled wine cellar for wine tasting, and a private screening room for movie nights. With two assigned parking spaces and easy access to downtown Denver and DIA, The Landmark offers the ultimate in convenience and luxury living.













