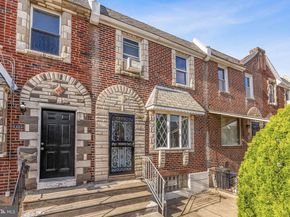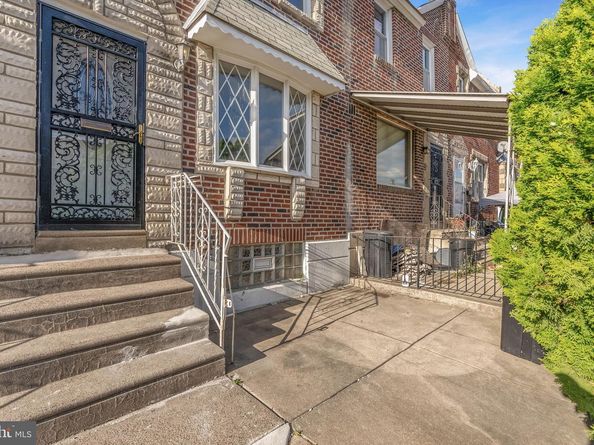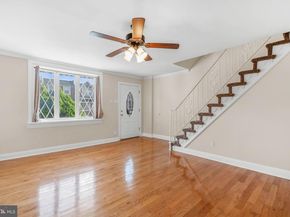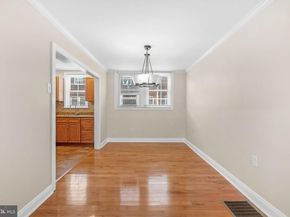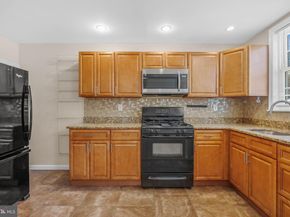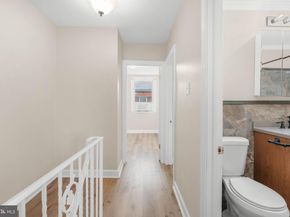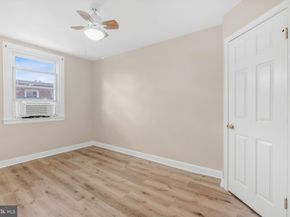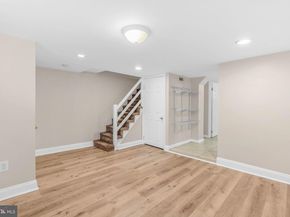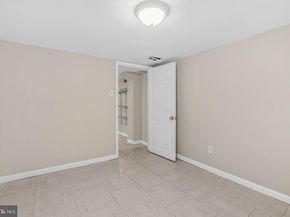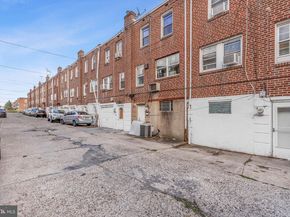Located on a quiet, low-traffic block in a secluded section of Wissinoming, you'll find 5426 Valley St. This well-maintained, move-in-ready home offers 3 bedrooms, 2 full bathrooms, a finished basement, and driveway parking. The front exterior features a handsome brick facade, stone accents, and a private patio, perfect for summer barbecues. Step inside to discover a sun-drenched main level where gleaming hardwood floors stretch across an open, airy layout. Bay windows brighten the large living room that has plenty of space to hang out and entertain. The formal dining room is also made for hosting holidays and gatherings. Completing the main level is an updated kitchen fitted with generous cabinetry, granite counters, and a tile backsplash. Upstairs, a sunlit primary suite sits at the front, boasting double closets, a ceiling fan, and modern floors. A full bathroom and two more bedrooms are off the stairs. More living space is found in the finished basement. There's a large bonus room at the front, ideal for a playroom or gym, a second full bathroom, and another room at the back that could be used as a 4th bedroom. The separate laundry room leads to the driveway. 5426 Valley St's fantastic location, off of E Cheltenham Ave, is close to local restaurants and shops. Sprawling Wissinoming Park is just around the corner, plus popular shopping centers with stores like Walmart, Target, Home Depot, and ACME are close. There's also easy access to public transit, Frankford Ave, Rt-1, and I-95. Schedule your tour today!












