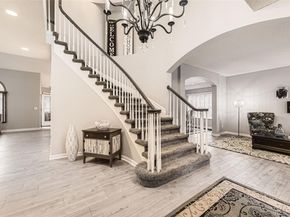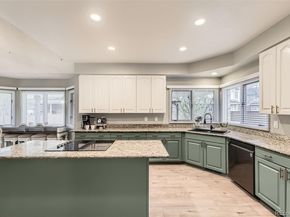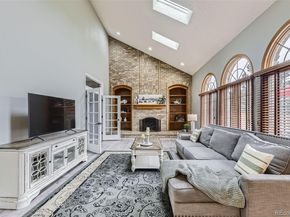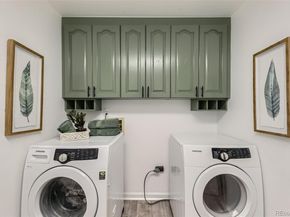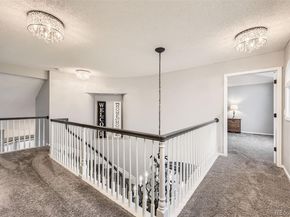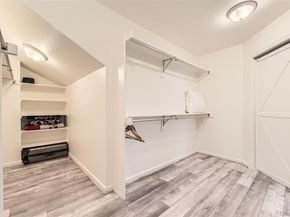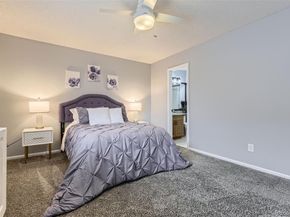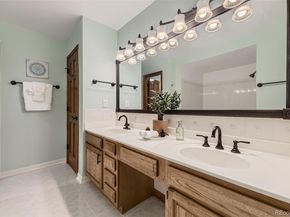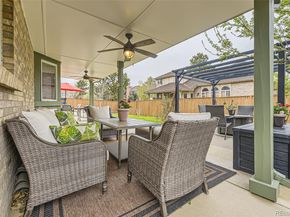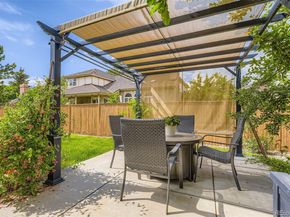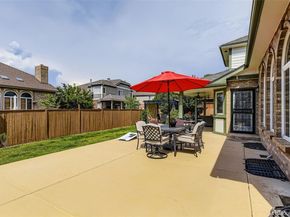Welcome to this meticulously maintained & elegantly updated 5bd/5bth home in the prestigious Piney Creek community. Nestled w/in the highly sought after & award-winning Cherry Creek ISD, this spacious executive residence offers a perfect blend of luxury, comfort, and modern upgrades. Recent enhancements include interior & exterior paint, Class 4 impact-resistant roof, insulated garage doors, new flooring, high-efficiency HVAC, premium Halo whole-house water purification system. Outdoor living is just as impressive, featuring a new concrete patio, walkway, pergola, a covered porch w/ lighted ceiling fans, ideal for year-round enjoyment. As you step inside you notice the breathtaking 2-story entryway, illuminated by a dramatic chandelier and a grand circular staircase. Designed for both entertaining and everyday living, the bright & airy formal living room flows seamlessly into a spacious dining room. The impressive chef’s kitchen boasts abundant cabinetry, ample counter space, large walk-in pantry, an inviting eat-in area overlooking the backyard. The cozy family room features skylights that bathe the space in natural light, brick fireplace, built-in bookcases. The main level includes a sun-filled office w/ French doors & built-in bookcases, laundry room, a ¾ bath. Upstairs, 4 well-appointed bdrms provide comfort and privacy. The expansive primary suite is a retreat of its own, w/ vaulted ceilings and a luxurious en-suite 5-piece bthrm featuring dual vanities, walk-in shower, whirlpool tub, oversized walk-in closet. The secondary wing hosts 3 spacious bdrms, a full bath, while the third enjoys a private en-suite. The finished basement offers versatility, including a 2nd primary suite w/ a massive walk-in closet & en-suite bath. A large flex space w/ a wet bar can be a gym, game room, in-law suite. HOA amenities, includes parks, playgrounds, pool, tennis, basketball & pickleball courts, clubhouse. Located in Greater Denver’s most desirable areas!













