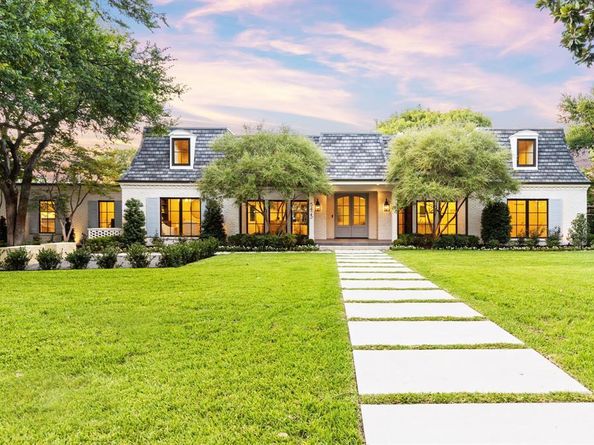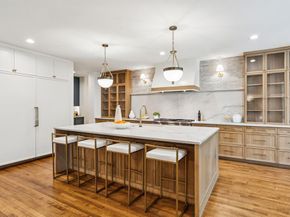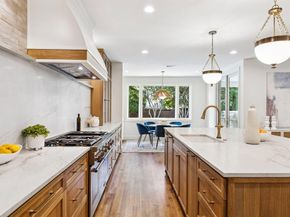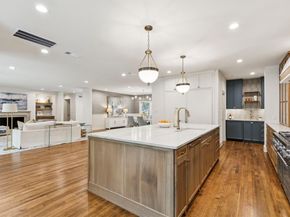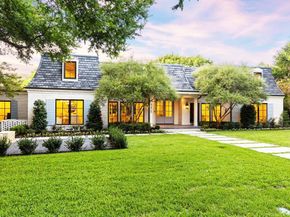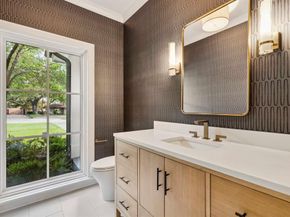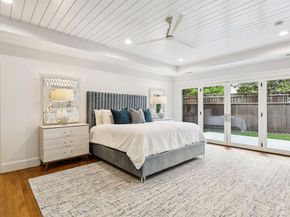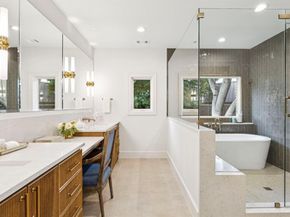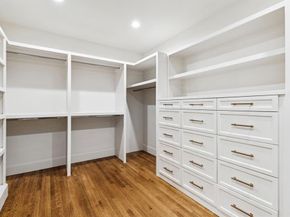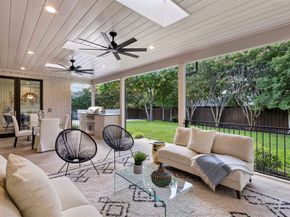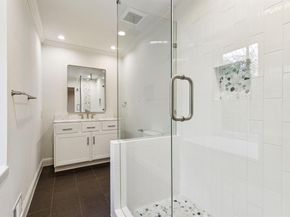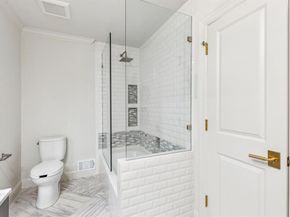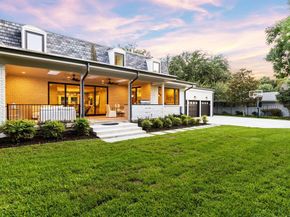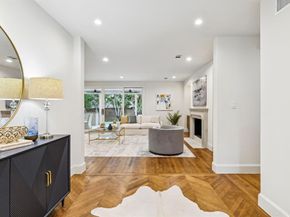Elegance, sophistication, & reimagined design converge in this extraordinary home in coveted Russwood Acres. Set on an expansive lot with a new driveway & courtyard, this residence offers exceptional craftsmanship, timeless style, & stunning updates throughout. A double-door entry opens into a layout designed for both entertaining & everyday living. The living areas flow seamlessly, anchored by a limestone fireplace with floating shelves, providing space for gatherings at home. Level 4 walls downstairs, fresh interior & exterior paint, & designer lighting add polish. White oak cabinetry, reeded millwork, & fluted wainscoting bring warmth & dimension. The chef’s kitchen features soft-close paneled cabinetry, a 48-inch Thermador range with griddle, 36-inch built-in fridge & freezer, wine fridge, ice maker, & a vented working pantry with butcher block counters. Double ovens, a warming drawer, two sink areas, & an oversized island complete the space. The living room & kitchen overlook a lush backyard with an oversized covered patio, perfect for outdoor living & a future pool. A serene primary suite boasts a tongue-and-groove ceiling, quartz counters, & French doors that lead to a private courtyard, ideal for morning coffee or a quiet moment with nature. A second bedroom with en suite bath is conveniently located on the first floor. Upstairs, you will find four additional bedrooms & a large game room. Function matches form with a new exterior PVC sewer, electrical, & gas systems. The three-car garage has custom shelving, epoxy floor, & gated access from the front. Additional highlights include a dedicated office with built-ins, a mudroom with locker-style cabinets, an insulated crawl space with closed-cell foam, landscape lighting, an outdoor kitchen with gas grill, & eight-foot Lincoln sliding doors opening to the spacious yard.
This is more than a remodel—it is a complete reinvention in one of Dallas’s most desirable neighborhoods.












