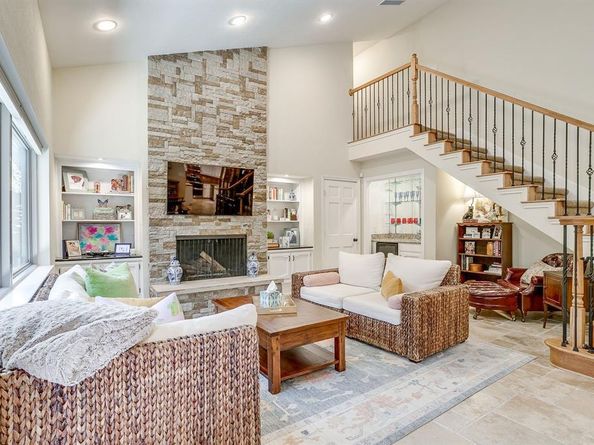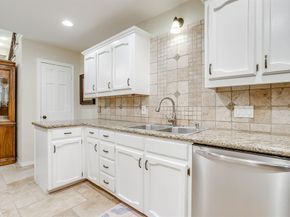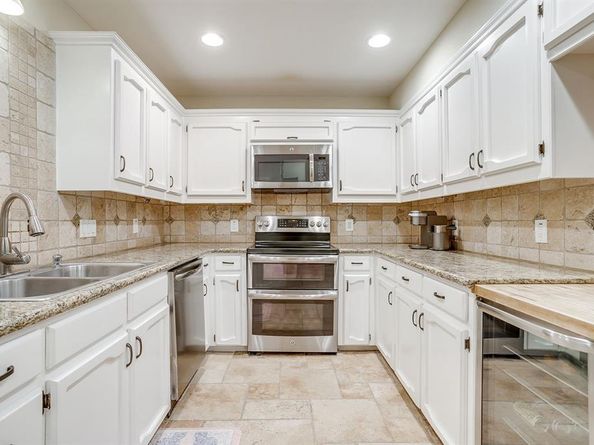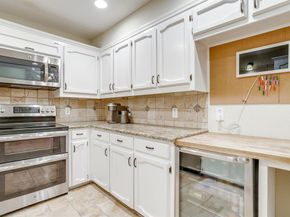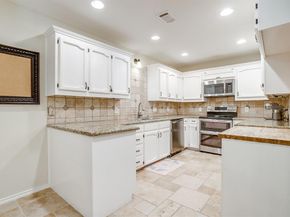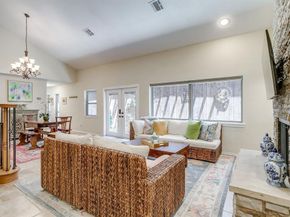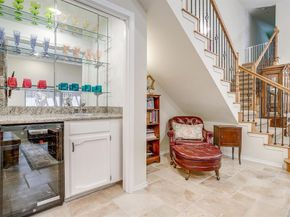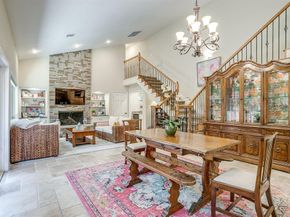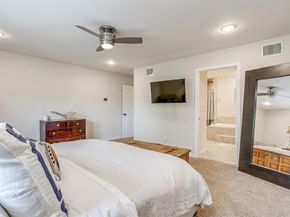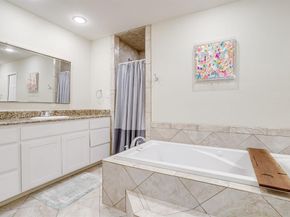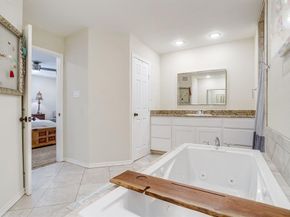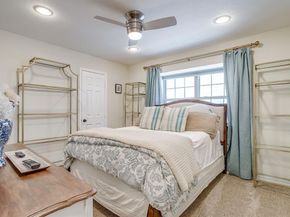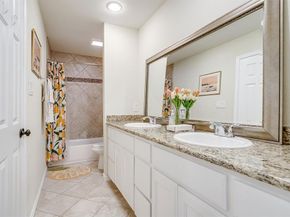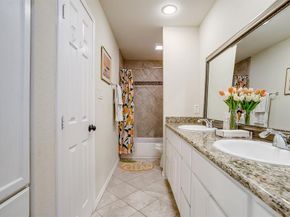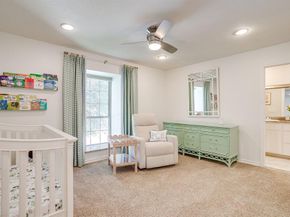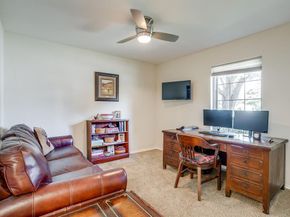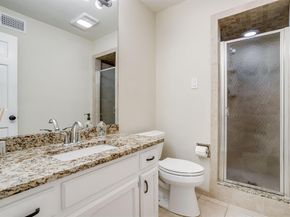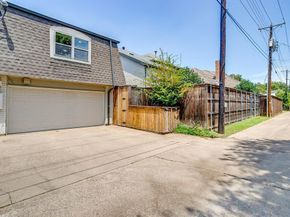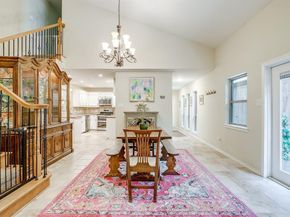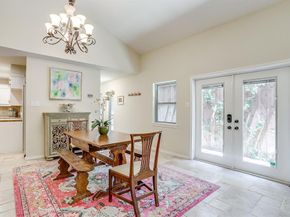Ideal lock & leave opportunity in the cutest neighborhood. Approximately 10 minutes from TCU campus, this charming 4-bedroom, 3-bath townhome sits in the heart of Fort Worth’s desirable West Side — just north of the bricks — within walking distance to boutique Roy Pope Grocery, Sanquinet Park, & a wide array of favorite local restaurants. Nestled in a truly pedestrian-friendly neighborhood, the location offers unbeatable access to I-30, downtown, the Cultural District, & everything Fort Worth has to offer.
Taken to the studs in 2016, this lock-&-leave, low-maintenance home combines thoughtful design with quality updates. The main living area features vaulted ceilings & flows into an inviting & well-equipped kitchen with granite countertops, stainless steel appliances, & a built-in Sub-Zero refrigerator. Elegant dual staircases make a striking architectural statement & anchor the open, airy floor plan.
With two options for a primary suite, the versatile floor plan does not waste any space. The oversized upstairs primary suite includes three closets, double vanities, a jetted tub, & a separate walk-in shower. Two secondary bedrooms share a Jack & Jill bathroom, each with generous closet space. A fourth bedroom downstairs with a full ensuite bath works perfectly as a guest suite, office, or second primary bedroom.
Outside, enjoy a private side courtyard enclosed by an 8-foot privacy fence—ideal for morning coffee or evening relaxation. The attached two-car garage with alley access adds convenience, while abundant storage throughout the home ensures everything has its place. Complete with a wet bar off the living room & a second washer dryer hook up in one of the primary closets, this home truly has everything you could need.
With charming curb appeal, modern updates, and a flexible layout, this home lives much larger than its square footage suggests. Stylish, functional, and move-in ready—it’s a true gem in a prime location. ALSO FOR LEASE 21066885












