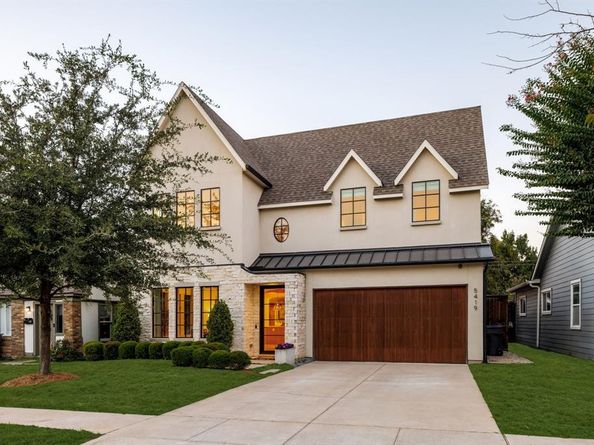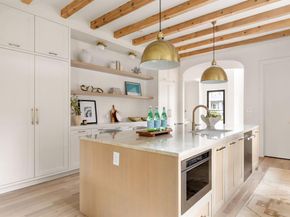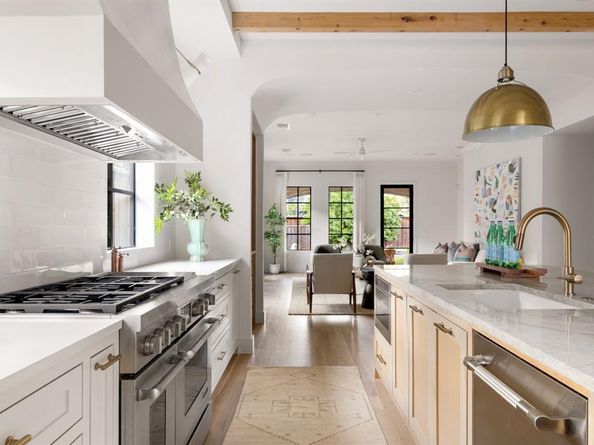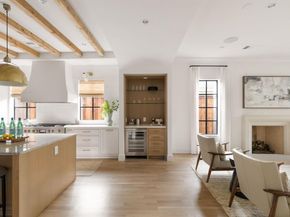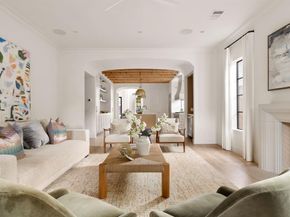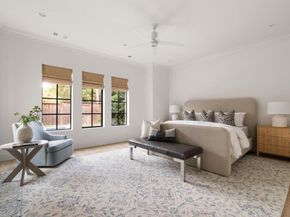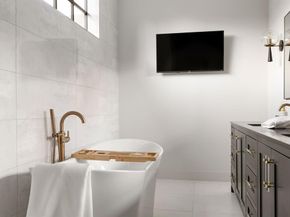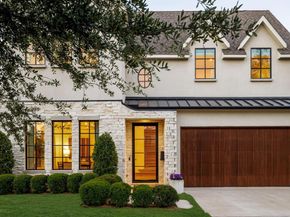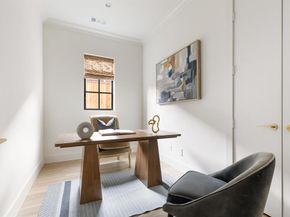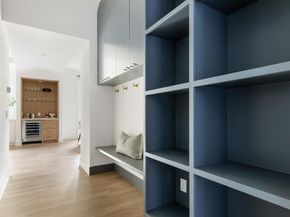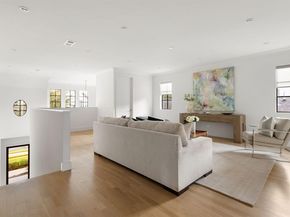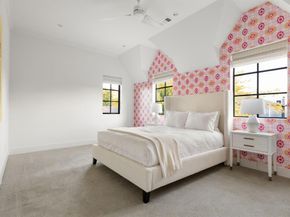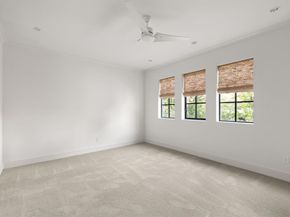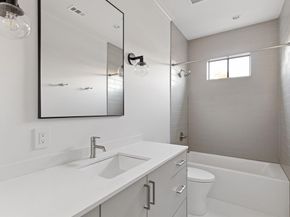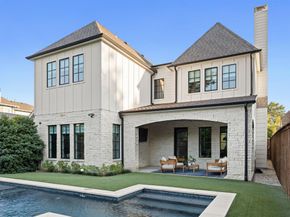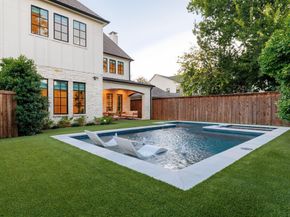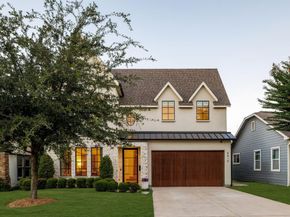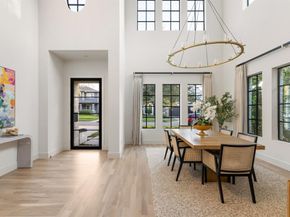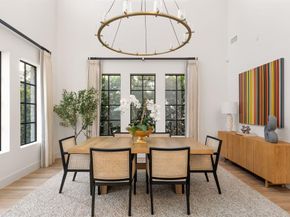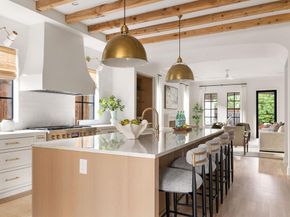Breathtaking transitional design, custom built by Fairmont Homes in 2018, this residence delivers luxury living at its finest—just steps from the highly anticipated 161,000 SF mixed-use development on Henderson Avenue + the best of Greenville restaurants & shopping. A light-filled, two-story foyer sets the tone, opening to an elegant dining room crowned with a statement chandelier. Thoughtful details abound, including graceful archways with beam accents, museum-finished walls, expansive windows, & pristine white oak hardwoods throughout. The first-floor primary suite is a true retreat, featuring a spa-inspired bath with luxurious finishes & a spacious walk-in closet with a makeup vanity. A private study, tucked away for quiet focus, makes the ideal home office. At the heart of the home, the chef’s kitchen impresses with rift-cut white oak accents, custom inset cabinetry, JennAir professional appliances, & a generous walk-in pantry. A stylish bar connects seamlessly to the family room, designed for effortless entertaining. Indoor and outdoor living blend beautifully as the family room opens to a covered loggia overlooking the backyard retreat. Outside, a sparkling pool with separate spa, tanning ledge, & integrated bench seating offers the perfect balance of relaxation and recreation, all framed by beautifully manicured artificial turf. Upstairs, a large game room anchors four spacious secondary bedrooms, each with an en-suite bath & walk-in closet, ensuring comfort & privacy. Stay effortlessly organized with abundant storage throughout, including built-in mudroom cabinetry, supplemental closets, & ceiling-mounted garage storage. This residence is truly turnkey, complete with custom window treatments—including designer draperies, rods, & Roman shades—plus an integrated AV system with built-in speakers and cameras. Do not miss this exceptional home, ideally situated on one of Lower Greenville’s most desirable blocks, surrounded by high-value new construction.












