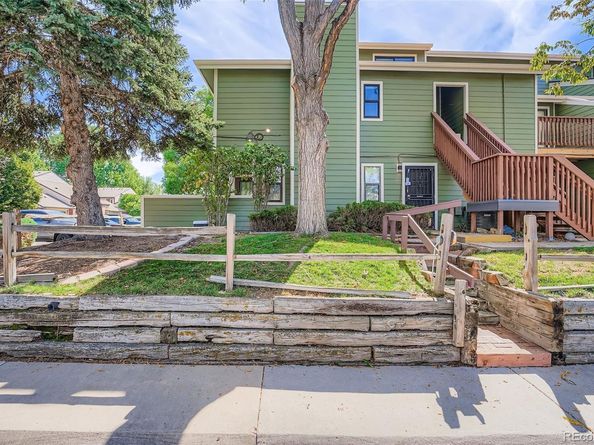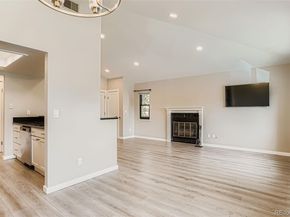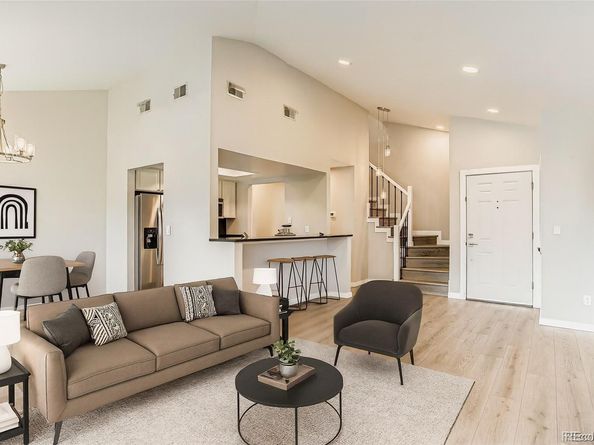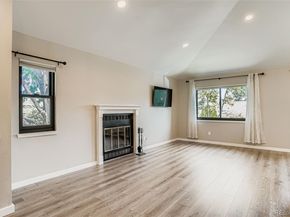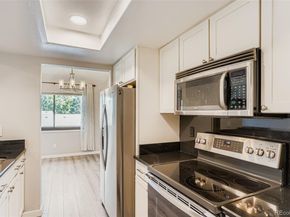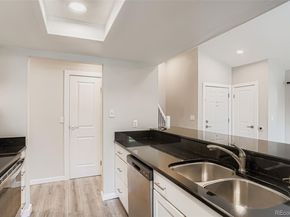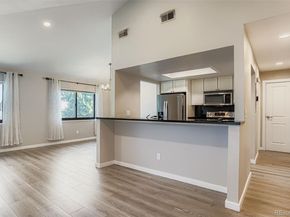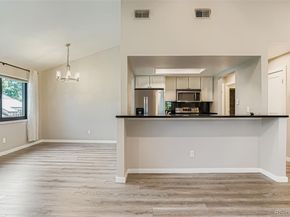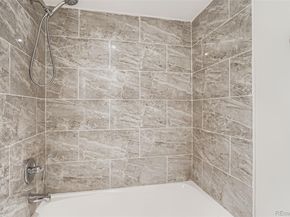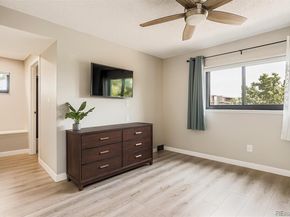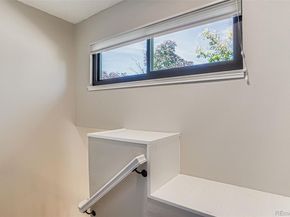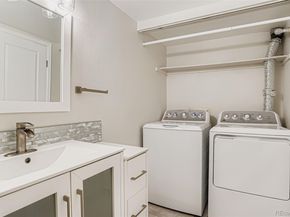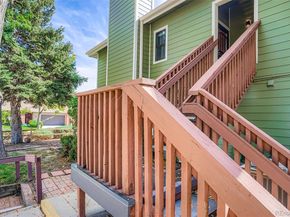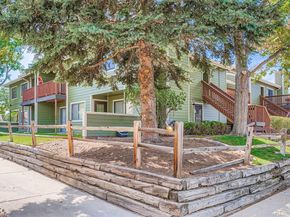Beautifully updated and move-in ready, this two-story condo has been fully remodeled with top-of-the-line upgrades throughout. Every detail has been thoughtfully designed, including Anderson windows and Anderson balcony sliding doors, a brand buyers recognize for exceptional quality and value. The home features soaring vaulted ceilings and a bright, open layout with luxury vinyl plank flooring, a spacious living room with a cozy wood-burning fireplace, and a dining area filled with natural light. The kitchen is a showpiece with quartz countertops, stainless steel appliances, custom cabinetry, a designer backsplash, and a breakfast bar perfect for entertaining. A walk-in pantry is tucked under the staircase for added storage.
The main floor also includes a large bedroom with a walk-in closet and private deck with eastern exposure, a fully remodeled bathroom with new vanity, tile, fixtures, and heat lamp, and a laundry room with washer and dryer included. Custom Bali window treatments, double panel interior doors with matching hardware, and a security door elevate the home’s comfort and style. Upstairs, a custom-designed staircase leads to another spacious bedroom with luxury vinyl plank flooring, a walk-in closet, and a remodeled three-quarter bath with updated finishes and another heat lamp.
Parking and storage are exceptional with this unit, offering an oversized, finished one-car garage with brand-new opener, updated electrical, and room for both parking and storage, as well as five parking passes that transfer with Unit 3-204. The community is also being updated and offers desirable amenities including a swimming pool, tennis courts, sport courts, and beautifully landscaped park-like grounds. As an added bonus, the seller will cover special assessments through 2026.
This move-in ready condo combines modern upgrades, brand-name features, and resort-style amenities in a prime location—truly a rare opportunity that won’t last long.












