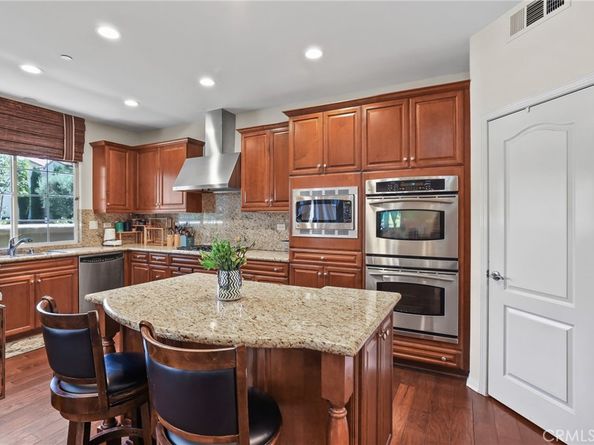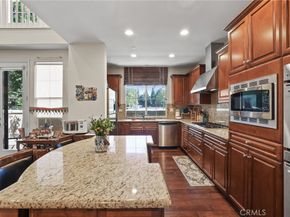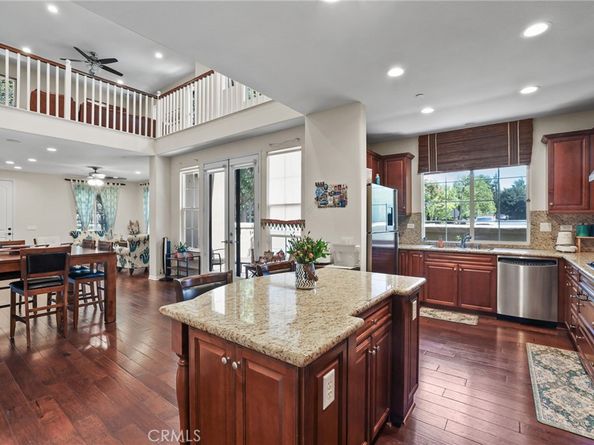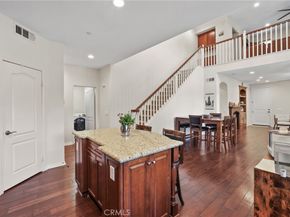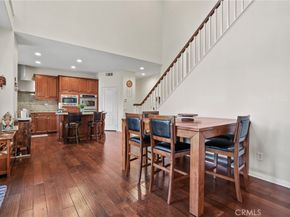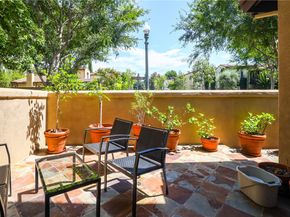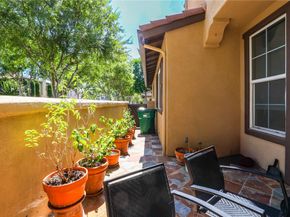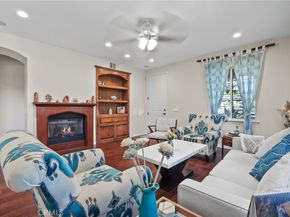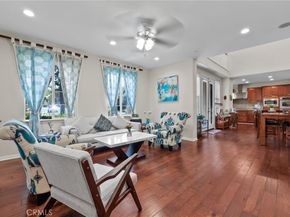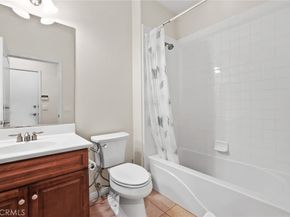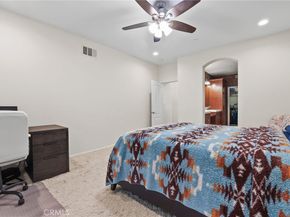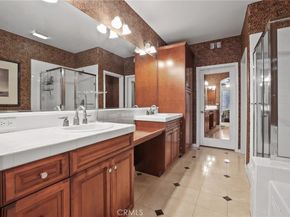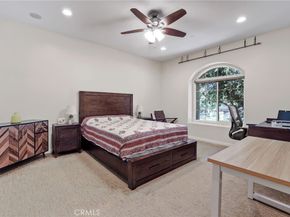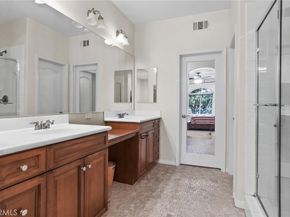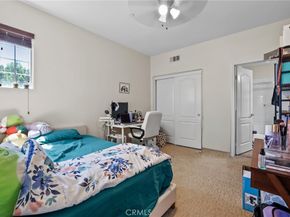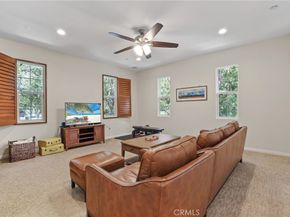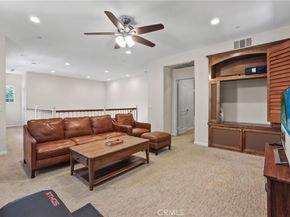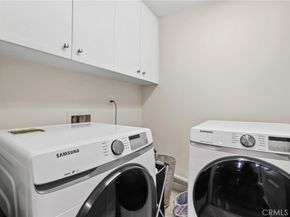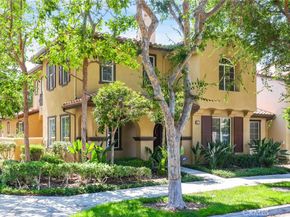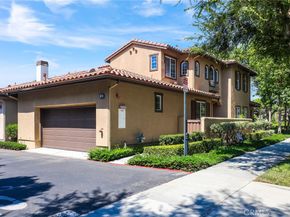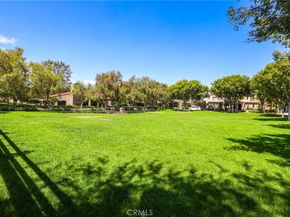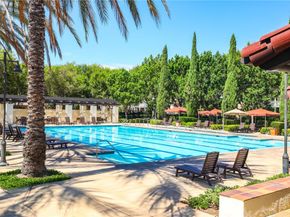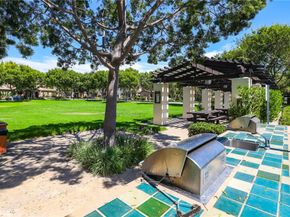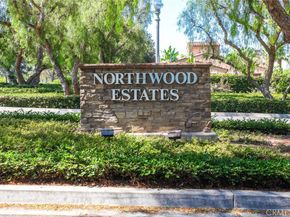Anchored within the gated community of Northwood II, this stunning 4-bedroom, 4-bath end-unit condo with DUAL PRIMARY SUITES offers a lifestyle of sophistication and ease. The moment you enter, soaring ceilings create a dramatic sense of space, while the sunlit great room seamlessly flows into the heart of the home—a gourmet kitchen crowned with a massive granite island. Rich hardwood floors span the lower level, unifying the open plan with warmth and elegance. Just off the great room, a private courtyard invites quiet mornings with coffee or relaxing sunsets at day’s end. Two generously sized bedrooms on the main floor provide immediate convenience, including a first-floor primary suite—a true retreat—complete with a spa-inspired bath featuring a soaking tub, walk-in shower, dual vanity, and spacious walk-in closet. Upstairs, a light-filled loft offers flexible living—perfect for play, work, or simply unwinding. Two additional bedrooms continue the theme of thoughtful design, one serving as a second primary suite with plush carpet, dual vanity, walk-in shower, and a large walk-in closet. The other is equally well-appointed with its own ensuite and walk-in shower. Beyond the walls of your home, a lush park and sparkling pool lie just steps away, while the private, gated community of Northwood II provides exclusive access to a pool, spa, BBQ area, and clubhouse. From the soaring ceilings and refined finishes to dual primary suites and a premier location, this residence is a masterclass in modern living. Located within the award-winning Irvine Unified School District—this home ensures access to top-rated schools. Enjoy being minutes from The Marketplace, Woodbury Town Center, and Irvine Spectrum, offering a wide range of shopping, dining, and entertainment options. Outdoor enthusiasts will appreciate the close proximity to the Orange County Great Park, featuring trails, sports complexes, and year-round community events. From the soaring ceilings and refined finishes to dual primary suites and a premier location near schools, parks, and vibrant amenities, this residence is a masterclass in modern living.












