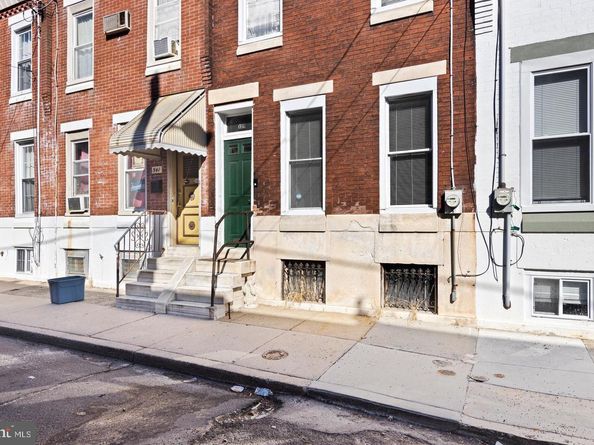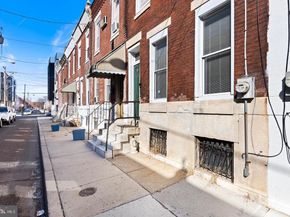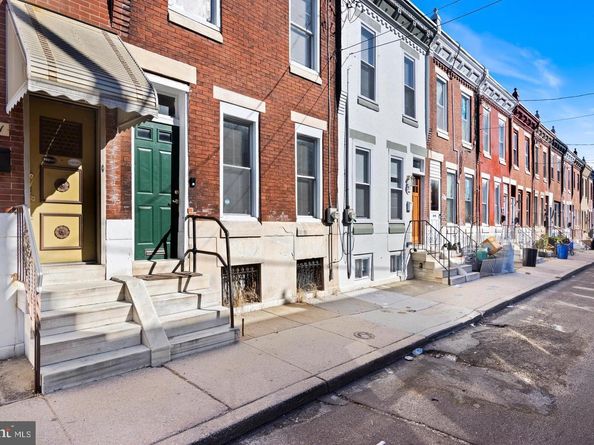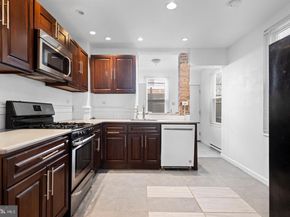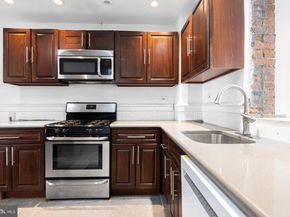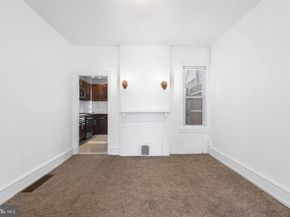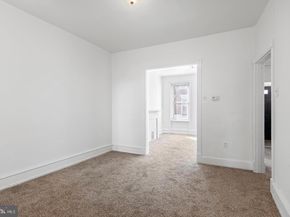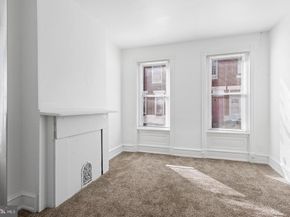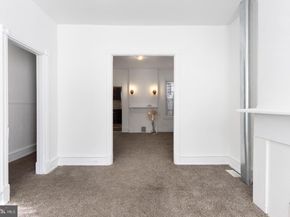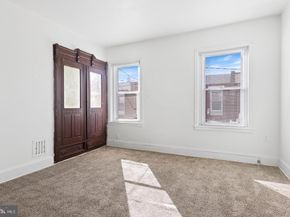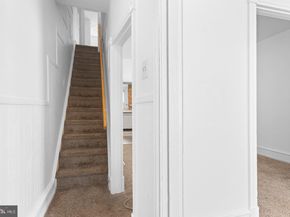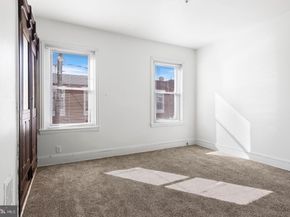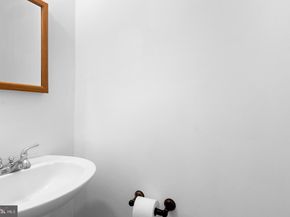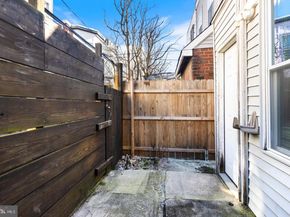Highly renovated and upgraded, late Victorian townhouse, located in historic Dickinson Narrows, in south Philadelphia. Has 3 bedrooms, 1 1/2 bathrooms, due to a unique, 95 sq. ft. ground floor extension, that has a fully supplied laundry room, plus the 1/2 bathroom. Completely remodeled, upscale kitchen, with hardwood upper and lower cabinets, quartz countertops, stainless appliances, including fridge, oven, microwave, and, dishwasher, with high end garbage disposal unit. Italian slate floor. Recessed lighting. New, top quality rubber roof, installed in Nov., 2018. All 11 windows replaced, with new frames and low E glass windows. New upstairs bathroom, New ceiling and over the vanity lighting. New, good quality carpeting (120 sq. yds) in living room, dining room, hallways, stairs, and, all 3 bedrooms The house has its original 1890 interior weather door. The original oil heat system was replaced by a high efficiency gas heater, along with all new duct work. All of the plumbing was replaced, from the upstairs pipes, to the kitchen and laundry room, to the trunk line, that runs to the drain trap outside of the house. 95% of the wiring was replaced, including a higher capacity fuse box. New high efficiency gas heater, along with all new ducting.












