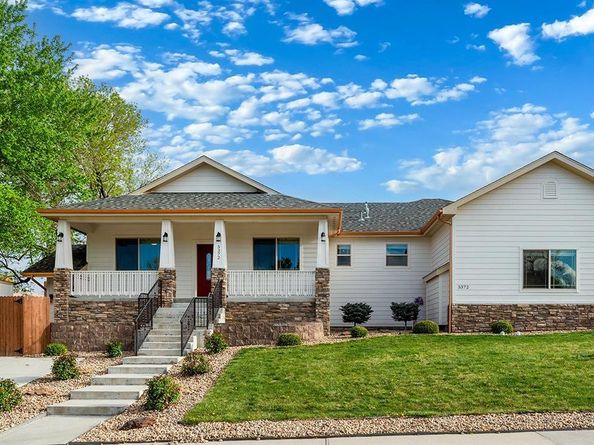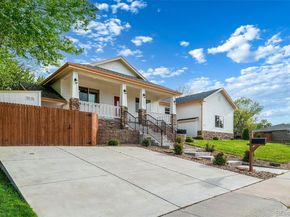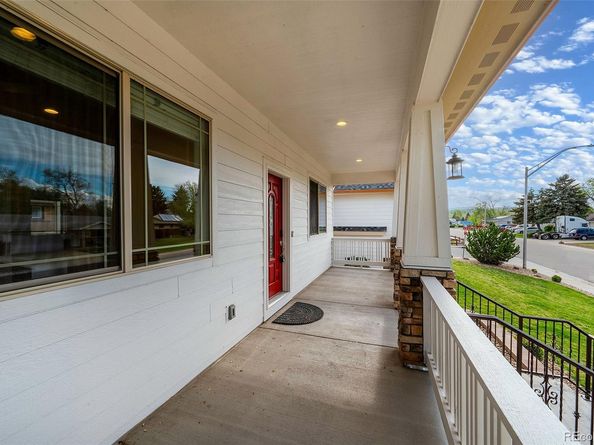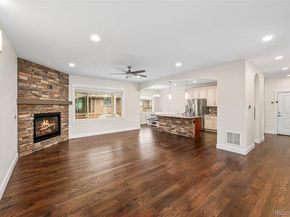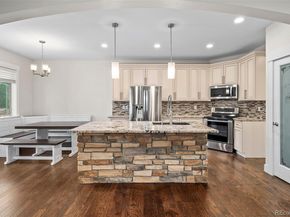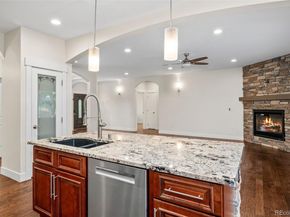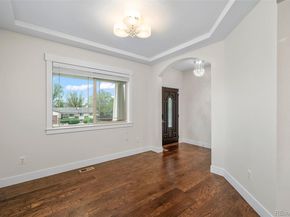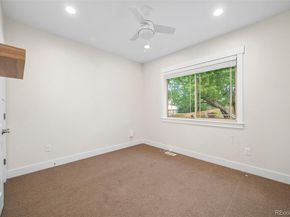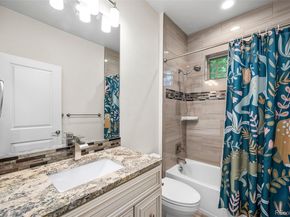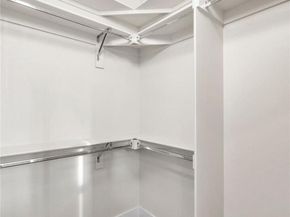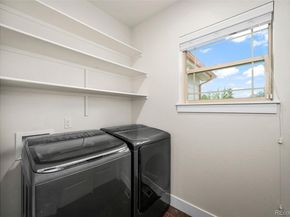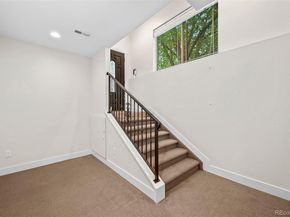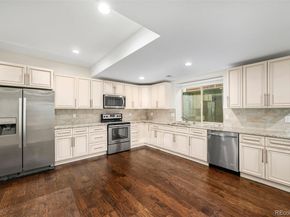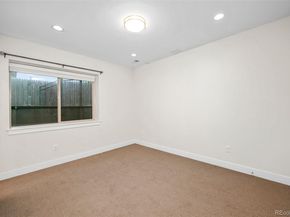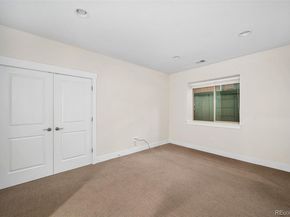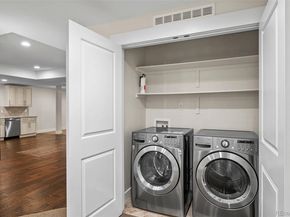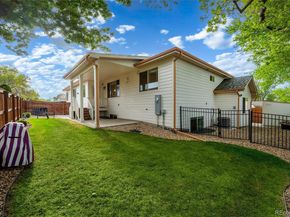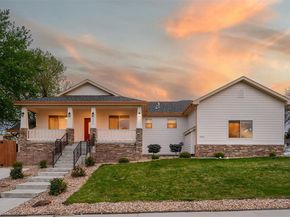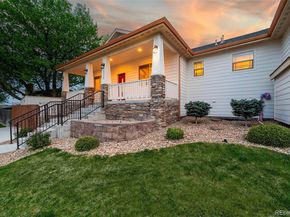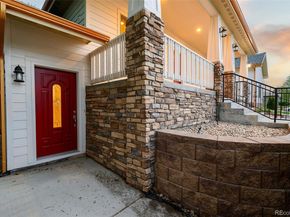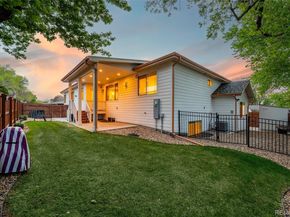***SELLER IS OFFERING $25,000 IN CLOSING COSTS/RATE BUY-DOWN*** Welcome to a rare and refined opportunity to own an exquisitely appointed multi-generational estate, where sophistication meets versatility just minutes from both Downtown Denver and Boulder. Spanning nearly 4,000 square feet, this custom-designed residence offers two distinct, private living spaces, each crafted with elevated finishes and timeless elegance. The main residence encompasses 1,983 square feet of beautifully curated interiors, including three spacious bedrooms and three luxurious bathrooms. A grand great room with a designer fireplace and expansive windows flows effortlessly into a formal dining room—perfect for entertaining—while the gourmet kitchen boasts 42” custom almond cabinetry, granite countertops, and a sunlit breakfast nook. The primary suite is a true retreat, featuring a spa-inspired five-piece bath with a free-standing soaking tub, a custom walk-in shower, and dual walk-in closets. Additional highlights include a dedicated laundry room with premium appliances, an oversized two-car garage, and a private backyard oasis!
The lower-level walk-out quarters offer an impressive 1,900 square feet of independent living, complete with a private entrance and separate driveway. This space includes two generously sized bedrooms, two full bathrooms, and a flexible bonus room ideal for a home office or gym! The open-concept design includes a spacious living area, stylish dining space, and a fully equipped high-end kitchen with granite surfaces and stainless steel appliances, along with a private laundry room for convenience! Updates include Dual-zone climate control, high-efficiency furnace, 75-gallon water heater with circulation pump, central vacuum system, hand-textured walls, rich engineered hardwood-style flooring, custom tilework, designer lighting, concrete window wells, and integrated radon mitigation system. This rare property offers a seamless blend of multi-generational living.












