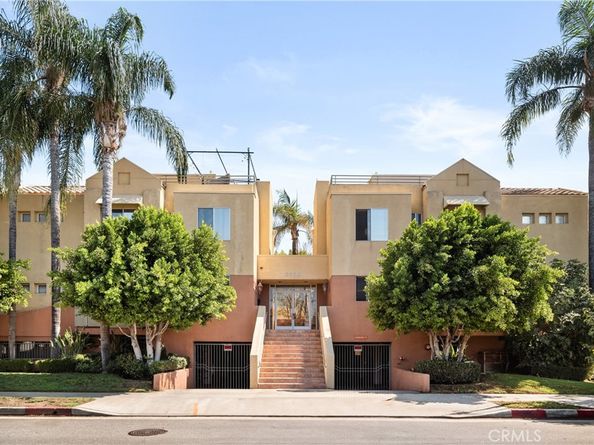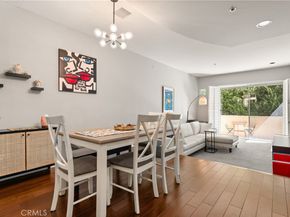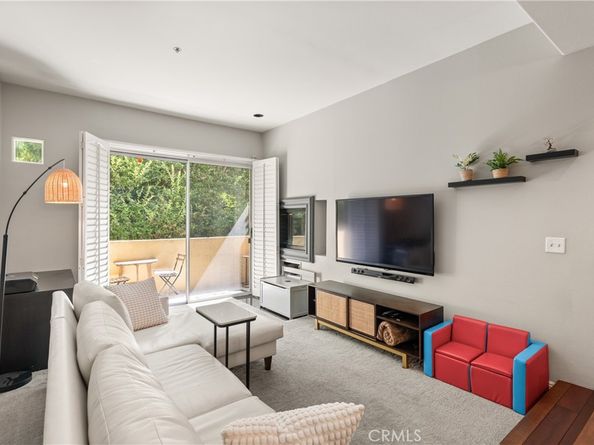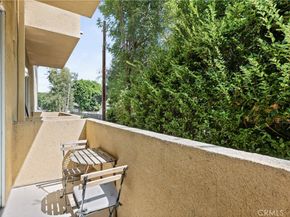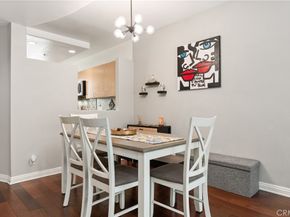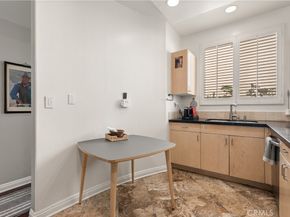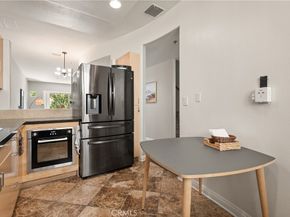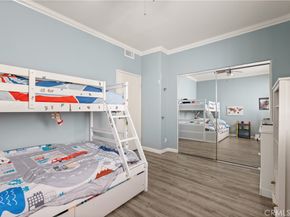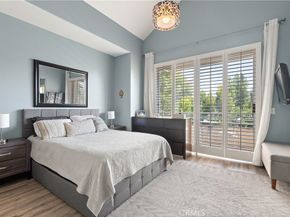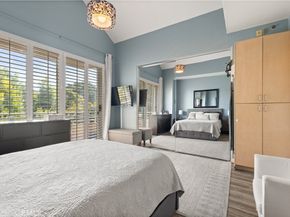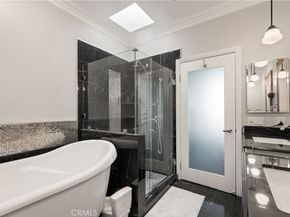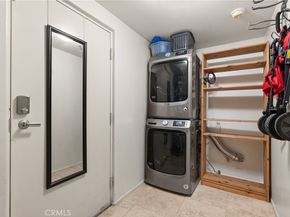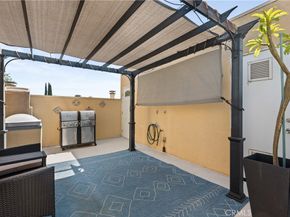Experience the perfect blend of luxury, privacy, and convenience in this stunning condo, nestled in the heart of Sherman Oaks. Tucked away at the back of an exclusive, beautifully landscaped community with only 17 units, this home offers a peaceful retreat from the hustle and bustle. Step inside to gleaming hardwood floors and an expansive living space featuring high ceilings, a cozy fireplace, and a private balcony with elegant plantation shutters. The open-concept layout seamlessly connects the living room to a spacious dining area, perfect for casual meals and formal entertaining. The gourmet kitchen boasts granite countertops, recessed lighting, a dining nook, and a wide opening that creates an effortless view of the living and dining spaces. On the main level, a stylishly remodeled powder room adds a touch of modern sophistication. Upstairs, the luxurious primary suite is a true sanctuary, featuring vaulted ceilings, a private balcony, and a completely upgraded en-suite bath. Indulge in spa-like relaxation with double vanities, a separate soaking tub, a walk-in shower, and exquisite chandeliers. The second bedroom, located on the opposite side for added privacy, offers a full bath and is beautifully remodeled with tasteful finishes. Head up to the private rooftop deck, where you can unwind in total serenity or entertain guests under the stars. Additional conveniences include direct access to two parking spaces where there is an EV charger, in-unit laundry, and extra storage space. With its prime location just minutes from upscale shopping, fine dining, and easy access to the Westside, 101 and 405 freeways, this home combines comfort, style, and convenience. Don't miss the opportunity to make this exceptional condo yours!












