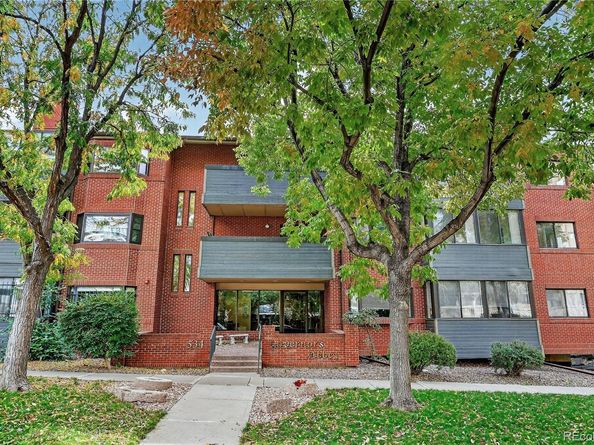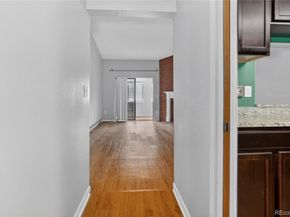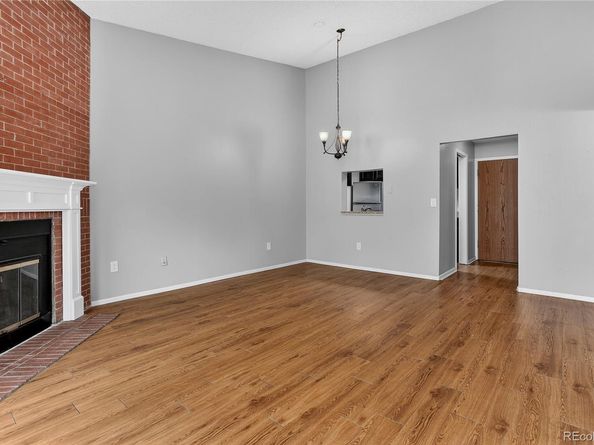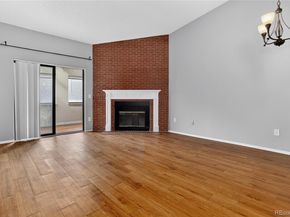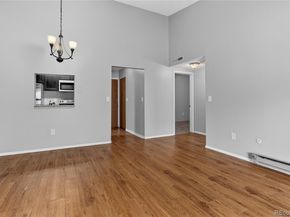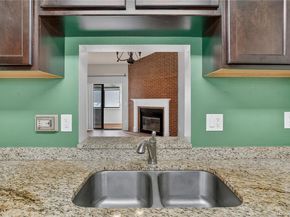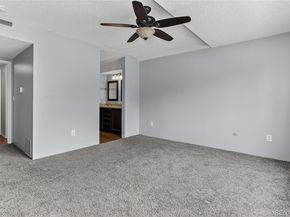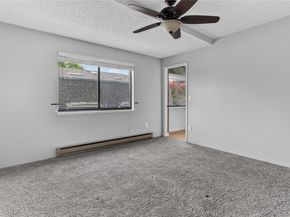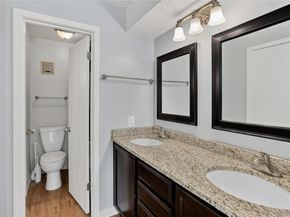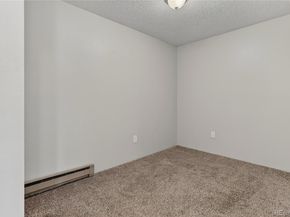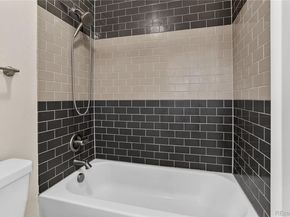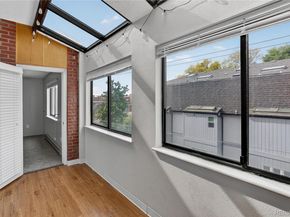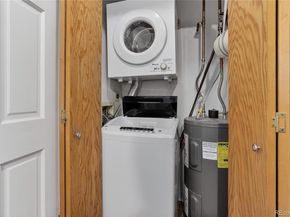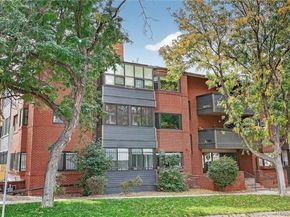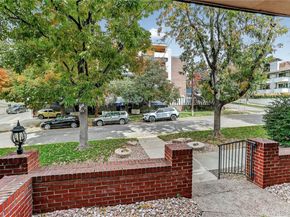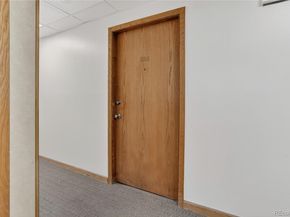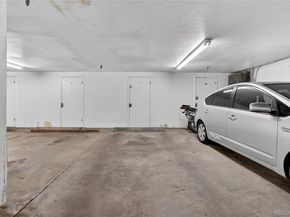PRIME LOCATION! Discover this fabulous top-floor condo in Governor’s Abbey, a hidden gem in the heart of Denver’s coveted Governor’s Park neighborhood. Nestled on quiet, tree-lined streets yet surrounded by a vibrant, walkable urban scene, this location perfectly blends historic character with modern convenience. Enjoy easy access to downtown, top-rated restaurants, shopping, parks, and—of course—Trader Joe’s! This charming low-rise building offers a welcoming neighborhood feel, and this top-level unit shines with soaring vaulted ceilings that create an airy, spacious atmosphere. A unique sunroom floods the home with natural light—ideal for your morning coffee, a home office, studio, or creative flex space. The primary suite features direct access to the sunroom, a large picture window, and a well-designed dual-entry bath with separate counters, sinks, and cabinets for added privacy. A second non-conforming bedroom offers versatility as a guest space or home office. The kitchen is appointed with rich, dark-wood cabinetry, granite countertops, and ample storage. The inviting family room centers around a stately red-brick fireplace with a crisp white mantle, making it the perfect spot to relax or entertain. Additional highlights include in-unit laundry, a secure underground parking space with storage locker, plus convenient guest parking on the west side of the building. Low HOA dues cover water, sewer, trash, and building maintenance—keeping life simple and stress-free. Don’t miss your chance to own this bright, stylish condo in one of Denver’s most desirable neighborhoods!












