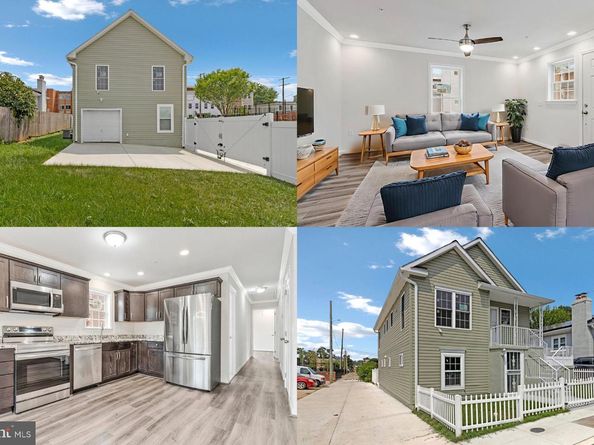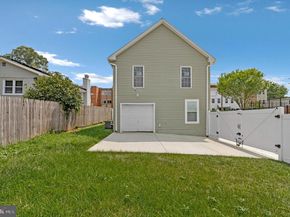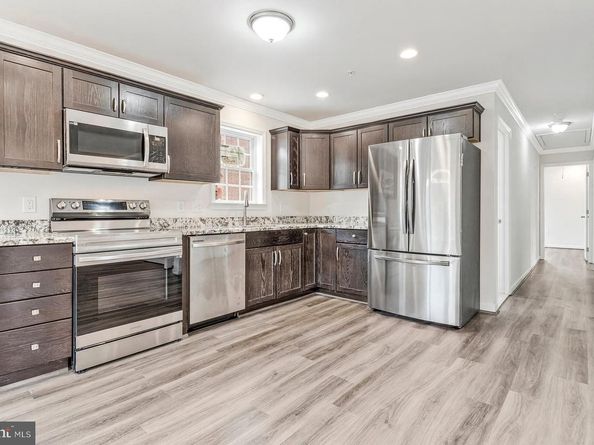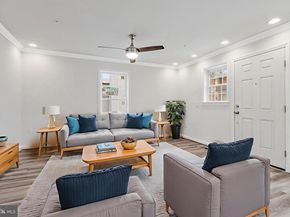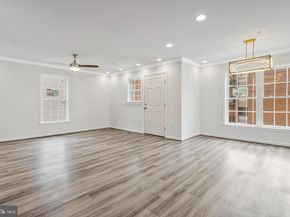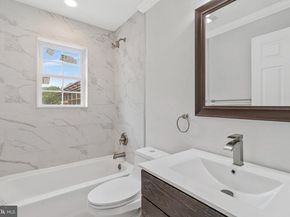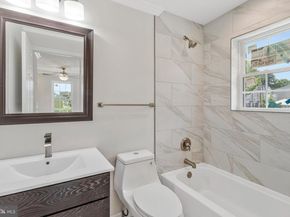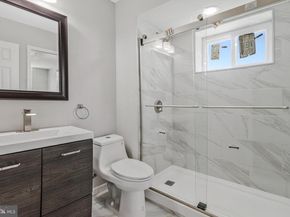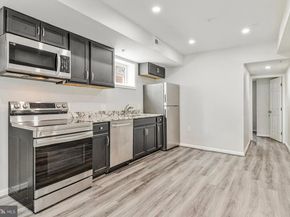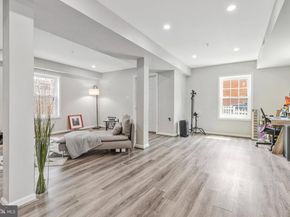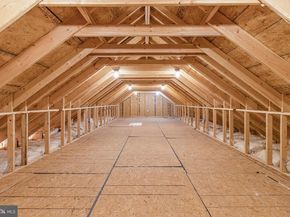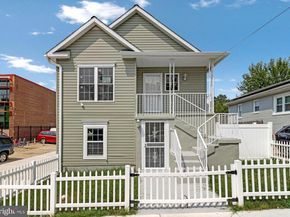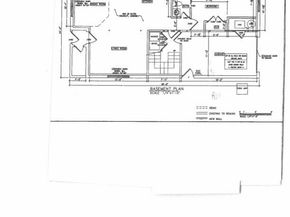You must see this spectacular, newly built home with a builder’s warranty and a state-of-the-art indoor sprinkler system. Be the first to own this 4-bedroom, 3-bathroom residence that blends modern style with versatility and comfort. With plenty of space for a growing household, it also offers excellent income potential. The fully finished lower level features a legal Accessory Dwelling Unit (ADU) with a private entrance, full kitchen, full bath, and spacious living area, perfect for rental income, multigenerational living, Airbnb, or a bright home office.
The massive unfinished attic spans the entire length of the home, 48’ x 24’, and provides incredible potential for future living space, a studio, or storage.
Outdoor living is easy with a fully fenced yard. A 1-car garage and large parking pad offer room for multiple vehicles or a great spot for gatherings.
Located in Washington, D.C.’s Marshall Heights neighborhood, this home sits just minutes from Maryland and Northern Virginia, giving you quick access to MGM National Harbor, the Gaylord Resort, National and State Parks, and FedEx Field. The Beltway and Wilson Bridge connect you directly to Virginia, while I-295 leads straight into downtown D.C., with its restaurants, shops, free museums, and the Kennedy Center.
Nearby, you’ll also find Fort Dupont Park with an ice rink, swimming pool, and ball fields, plus Benning Stoddert Recreation Center, Ridge Road Community Center, a 24-hour CVS, and the future Safeway.
This home delivers modern convenience, income opportunities, and future expansion in an unbeatable location. Don’t miss your chance to own a brand-new home in the Nation’s Capital.












