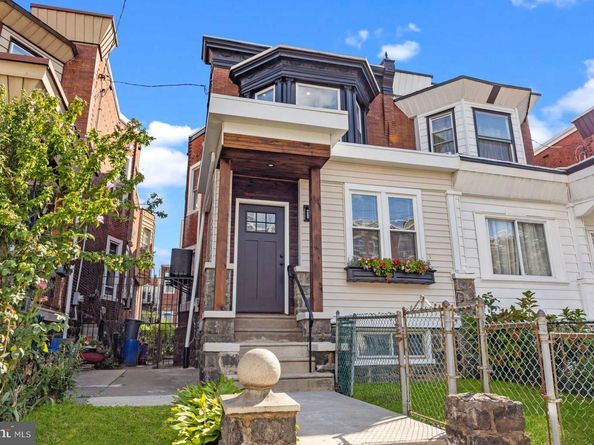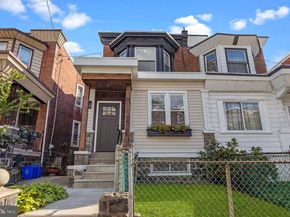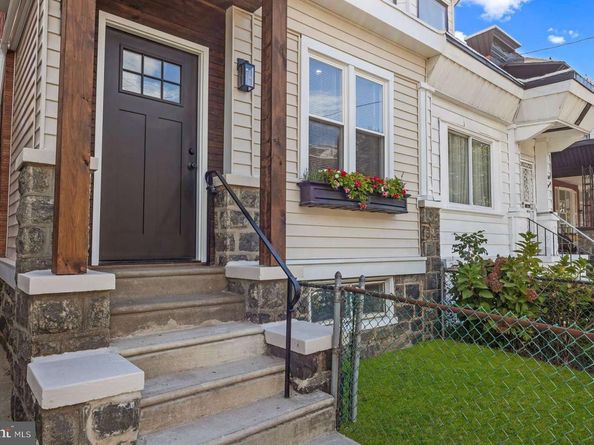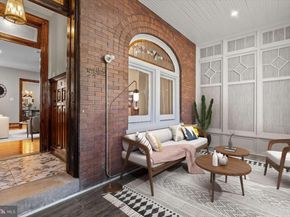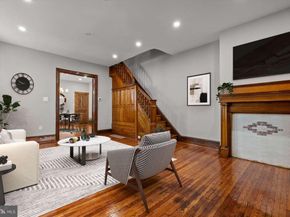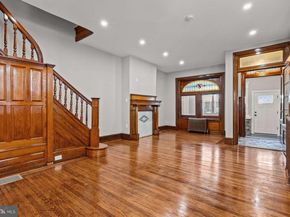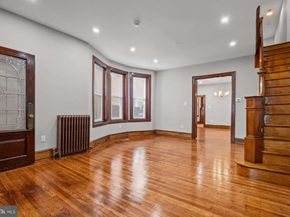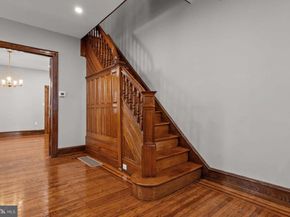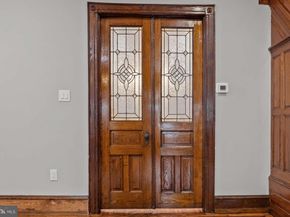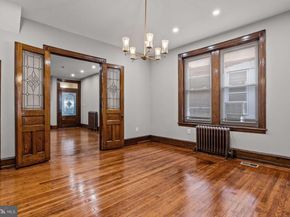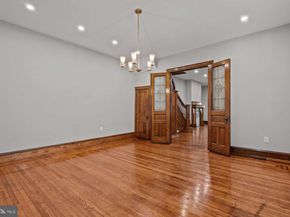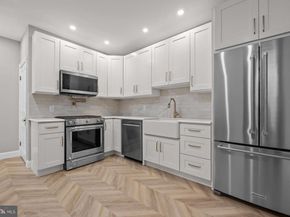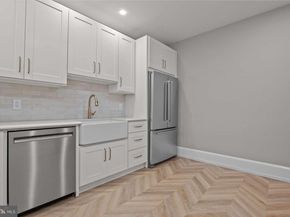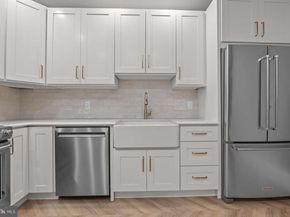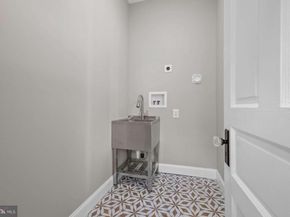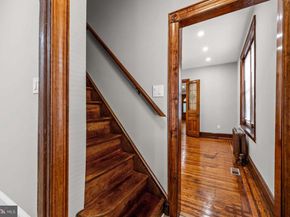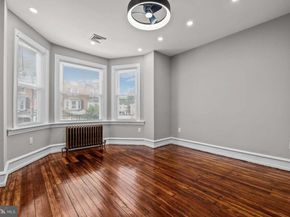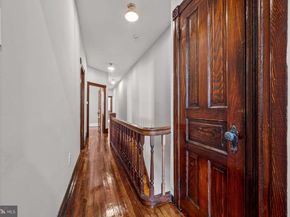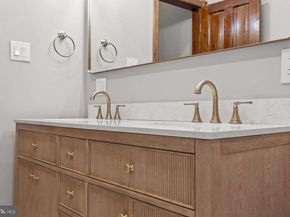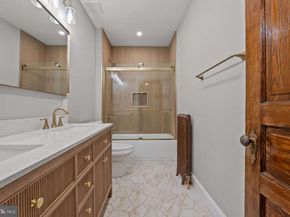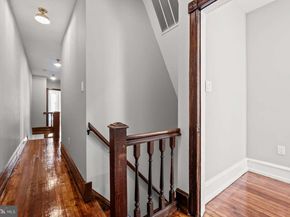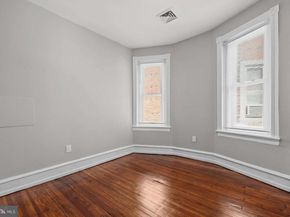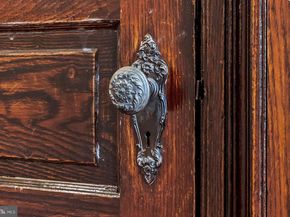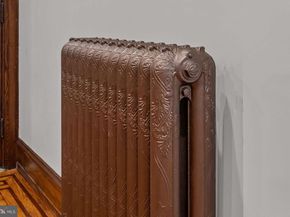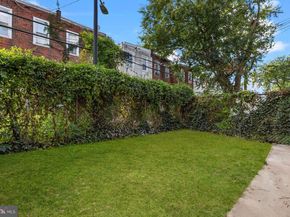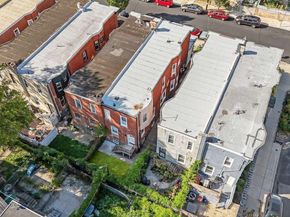Welcome to this Stunningly Preserved West Philadelphia Home! Set on a tree lined street, this Beautiful Home has been completely restored saving the original detail! The character speaks volumes, while just the right touch of modern elegance has been fused. Walk into the Enclosed Front Porch with tremendous wood detail, exterior brick, modern wallpaper, and an impeccable Luxury Ivy Hill Vinyl Floor. Enter the vestibule with a Gorgeous High End Floral Tile, Original Woodwork, Stained Glass, Upgraded Pendant Lighting, and the Extravagant Wood Doors with a Traditional Gothic Victorian Stained Glass Entryway Door. The Living and Dining Rooms are Spacious with Lavishing original inlayed hardwood floors, Stunning Dining Room Doors with a similar Traditional Gothic Stained Glass, Original stained glass window, updated recessed lighting, craftmanship Staircase woodwork, and the Exquisite Wood Mantle with the Original tiles! The timeless kitchen has all brand new cabinetry with 42in wall cabinets, quartzite countertops, brand new Kitchen Aid stainless steel appliances, luxury pot holder, backsplash, farmhouse sink, chandelier space, wall mount tv outlet, and a modern chevron lifeproof vinyl floor. The original Built-In refrigerator has been converted into an astonishing coffee bar area! Main Floor Powder Room just off the kitchen! The laundry room/mudroom in the rear of the first floor has upgraded tile and a modern stainless laundry tub. There is a fenced rear yard just off the kitchen! Ascend the convenient second staircase to the upstairs which consists of Four spacious Bedrooms all with original Hardwood Flooring, and Two Full Bathrooms. The Primary Bedroom has an En Suite Bathroom, recessed lighting, two closets, modern ceiling fan, two way Pivot Shower door, and the gorgeous authentic brick fireplace with electric insert! The upstairs Bathrooms are both finished with Luxury High End Finishes. Beautiful original Built in Closets with Mirrors and detailed woodwork in the Rear Bedroom! The full basement is extremely large for an abundance of storage. The upgrades to this home are countless including New Roofs 2025, New Windows, Brand New Dual AC Systems with separate Zones, New Hot Water Heater, Brand New Exterior Siding, Kichler Light Fixtures, Ornate Radiators Throughout, Wall Mount TV Outlets, New Shaker Style Exterior Doors, Dusk to Dawn Motion Exterior Lighting, New Flood Lighting, Living Room/Bedroom Fans, Modern Vinyl Flooring, Large Baseboards, Delta & Moen Faucets, Dual Flush Toilets, and Recessed Lighting Throughout! Very close proximity to Upenn, HUP, CHOP, Drexel University, and Center City. This Home is a True One of A Kind Must See! Seller is licensed in PA. Virtual Staging Images












