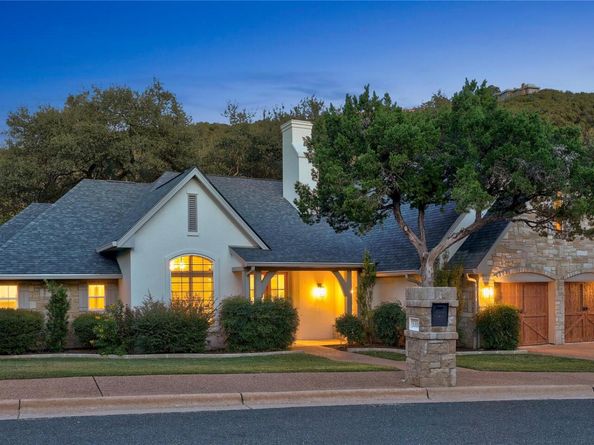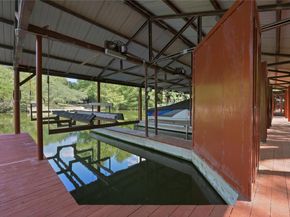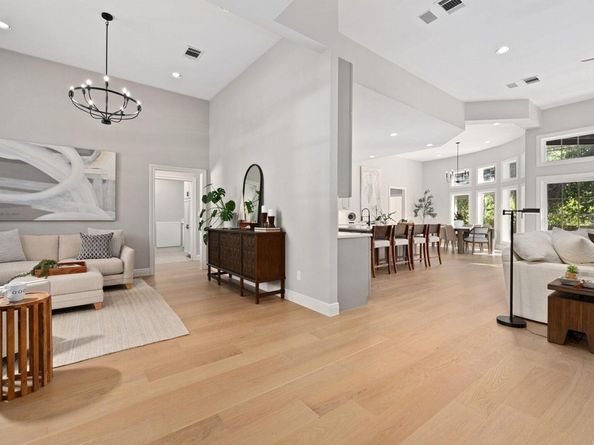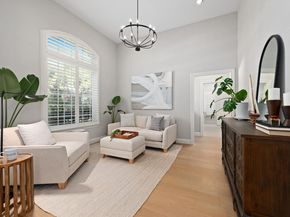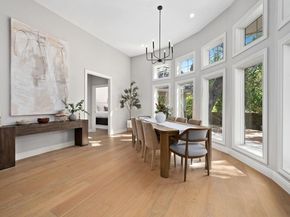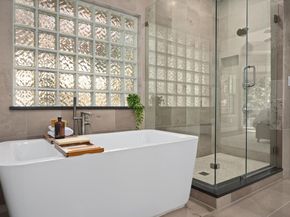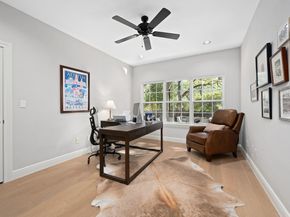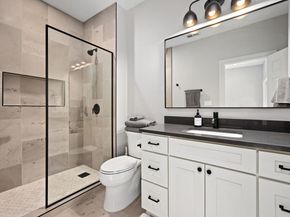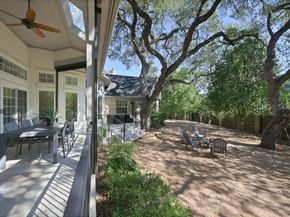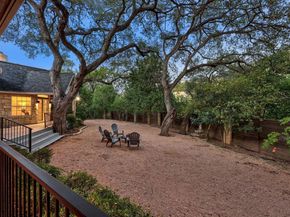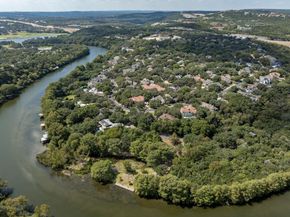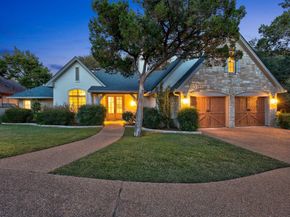An exclusive deeded boat slip and coveted assigned kayak storage, both nearly impossible to come by, set this property apart in The Courtyard; one of Austin’s most distinguished communities along Lake Austin. This is a rare opportunity to enjoy lake access, unmatched amenities, and a home that feels equally refined and inviting. Inside, the 4 BD, 3.5-BA, residence is both sophisticated and timeless. The main living area connects kitchen, dining, and family spaces beneath high ceilings and warm wood floors, all oriented toward serene backyard views. At the center, a stunning kitchen with an oversized island, quartz counters, custom cabinetry, and a butler’s pantry was made for entertaining. On the main level, the primary suite includes a private ensuite; two secondary bedrooms share an adjoining (Jack-and-Jill) bath; and there’s also a separate powder room. Upstairs, you’ll find a fourth bedroom, a full bath, and a flexible area that can serve as a fifth bedroom, office, or game room. Formal living and dining rooms on the main floor add even more versatility. The backyard is truly magical, mature trees and the adjoining private greenbelt park create privacy and tranquility rarely found this close to the city. A wide covered deck overlooks the yard, while just beyond the fence is a private park and waters of Lake Austin, complete with the deeded boat slip, fishing dock, playground, trails, and that prized kayak storage. Location only heightens the appeal: the premier Courtyard Racket Club is within walking distance, the iconic Pennybacker Bridge is minutes away, and the property is zoned to top-rated Austin ISD schools with the option to transfer into Eanes ISD. Between the deeded boat slip, the kayak storage you usually wait years for, and a backyard retreat that feels like your own private park, this home is more than a place to live, it’s a chance to step into the best version of Austin living. Buyer to verify all info.












