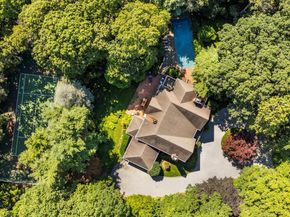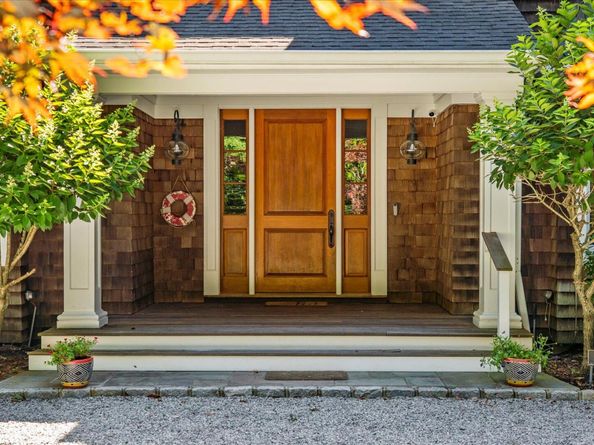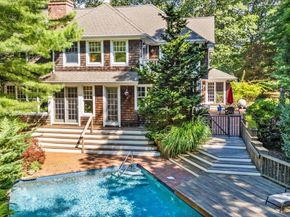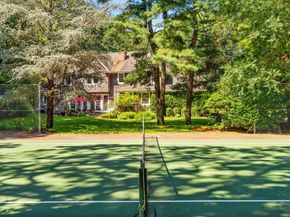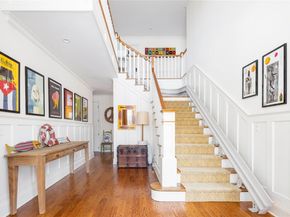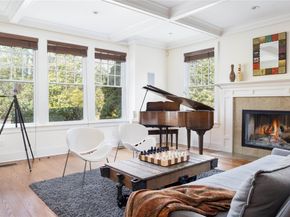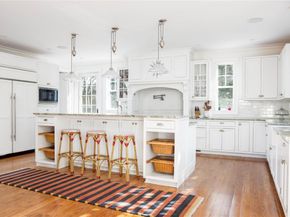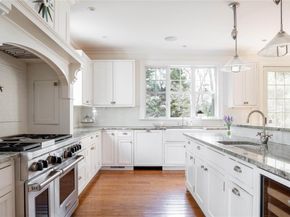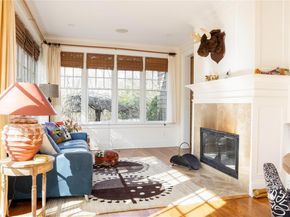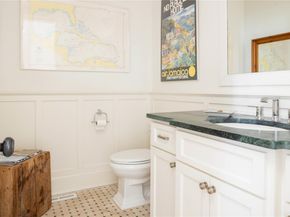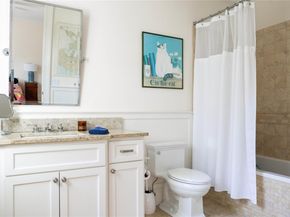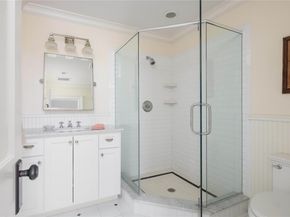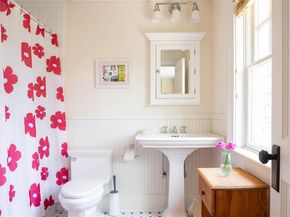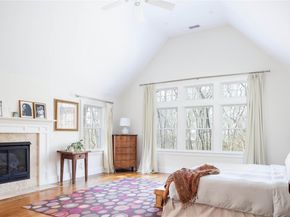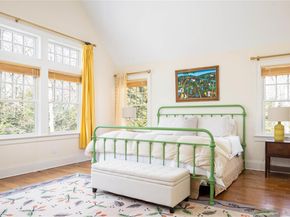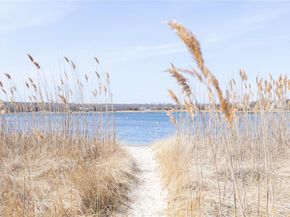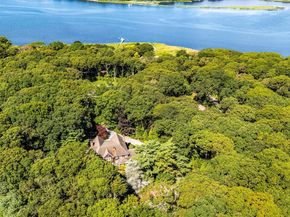At the very end of one of Remsenburg’s most coveted lanes lies a private estate where specimen plantings canopy 1.7 sublime acres. Welcome to 53 Cedar Lane, a four-bedroom, five-and-a-half-bath custom-built residence with abundant bonus space and private shore front on Seatuck Cove.
Spanning approximately 5,654 square feet, the home offers a harmonious blend of refined elegance and everyday comfort. You are welcomed by a classic foyer that opens into a spacious great room—perfect for gatherings or quiet evenings by the fire. The chef’s kitchen, overlooking pool and tennis, flows into a sun-drenched breakfast nook, while a separate formal dining room sets the stage for memorable meal or celebration.
A sunroom offers peaceful views of the property, and a versatile bonus room, with coffered ceiling, is ideal as a den, music room or library, adapting to suit your lifestyle. The main level also includes, a junior suite, offering comfort and privacy for guests with access to patio, gardens and tennis.
The second level features a primary suite that is a sanctuary unto itself, featuring a luxurious en-suite bath, abundant closet space, office area and private balcony with treetop views. Three additional ensuite bedrooms ensure space and privacy for all. The attached two-car garage with interior access adds ease and practicality.
The grounds are truly exceptional. A sparkling pool and tennis court invite recreation, while a right-of-way to the water and private beach access provide moments of coastal joy. A rear acre of grassy lawn is shaded by a canopy of mature trees—blue spruce, mock-orange, Japanese cedar, black oak and blossom-filled magnolia among them.
Set in the peaceful hamlet of Remsenburg, just moments from dining, shopping and the white sand beaches of the Hamptons, 53 Cedar Laneis not just a home—it’s a retreat. A rare blend of timeless architecture, verdant beauty and refined seclusion












