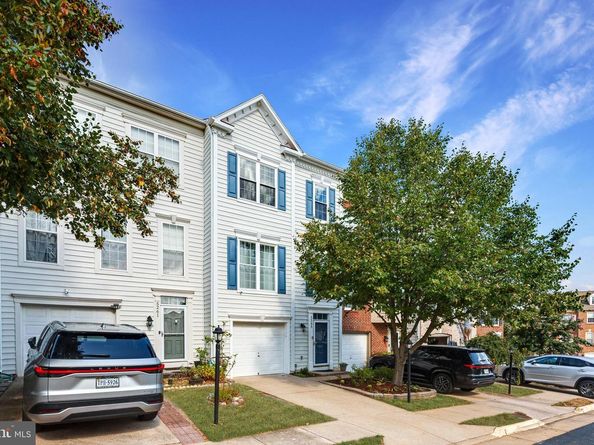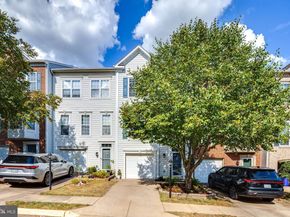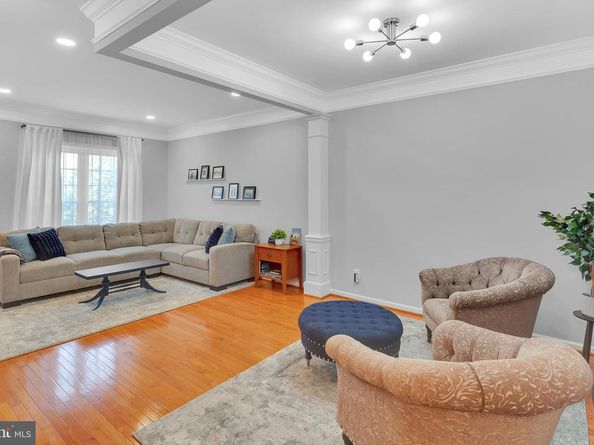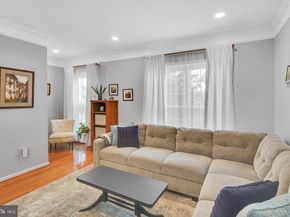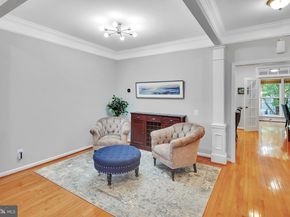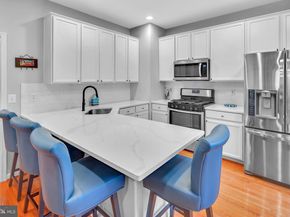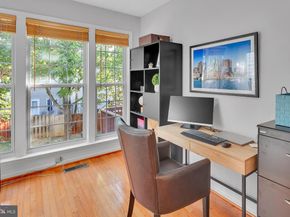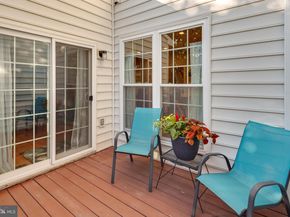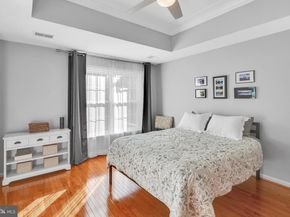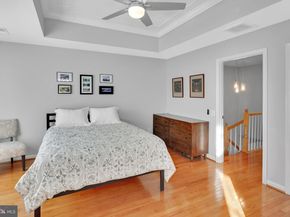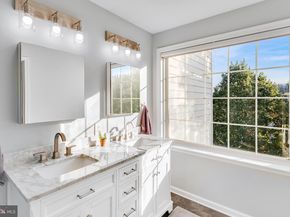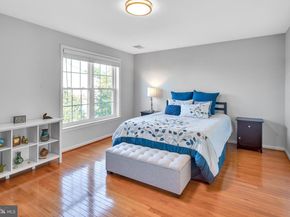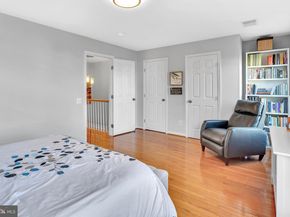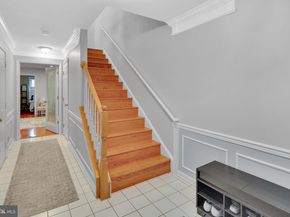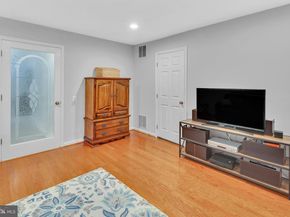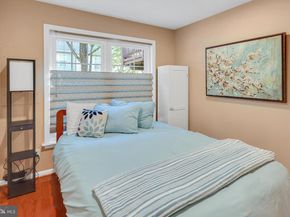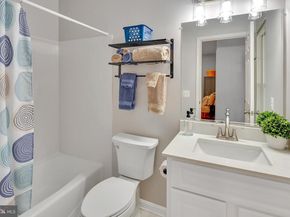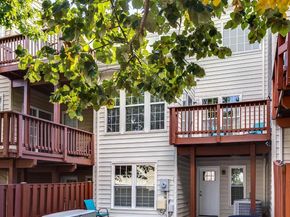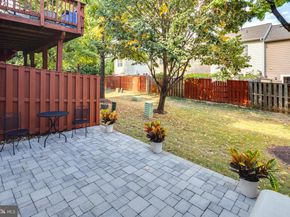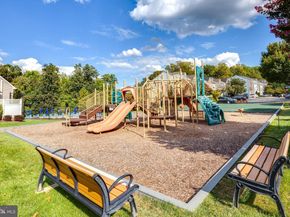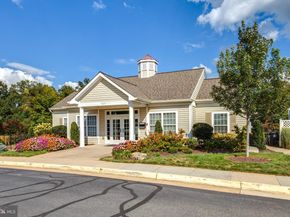Coming Soon to Overlook! You’ll fall in love with this meticulously maintained townhome in this highly sought after community. This popular Silverbrook model features 2 primary suites on the upper level, a conveniently located powder room on the kitchen level, and a full bedroom & bathroom on the lower level. You’ll love all the upgrades this home has to offer. The main level features an open, versatile layout with a formal living room, dining room, family room, den, and a bright eat-in kitchen. This gourmet kitchen features new quartz countertops with all stainless steel appliances, modern white cabinetry, and sleek white subway tile backsplash. This home features a 2-level bump out which offers a bonus room on the main living level - perfect for use as a home office, den, living or dining space. The upper level features two large primary suites, each with its own ensuite bath. The first features a large tray ceiling adorned with crown molding and a fully renovated spa-like bath with a double sink, marble counters, luxury vinyl plank flooring, large walk-in shower with frameless glass, modern tile, all new fixtures, lighting, and hardware. The 2nd primary suite is spacious, offering plenty of closet space and a shower tub combo. The lower level is the perfect space for overnight guests. The bedroom & full bath are ready to host family & friends. You’ll enjoy the outdoor space this home has to offer with a private wooden deck and a beautifully hardscaped patio. This home is equipped with Smart Home Features: Ring Alarm System, Ring Doorbell, Ring Rear Camera, Ecobee Thermostat with 3 sensors. In addition, the home features a whole house Aerus Air Scrubber. Roof (2020). HVAC (2023). Windows (2016). The Overlook HOA features a community pool, clubhouse, tennis/pickleball courts, tot lots, walking/jogging trails, and an abundance of green space. This unique community is situated within the beltway offering a park-like setting with the convenience of urban living. This community is perfectly poised to benefit from the WestEnd Alexandria redevelopment that is well underway. WestEnd will be home to one of INOVA’s newest hospital campuses, as well as additional residential, retail, and entertainment hubs. This home is easily accessible to major roads: 395/495/236/95. 2.5 Miles to Van Dorn Metro Station. 3 Miles to Backlick VRE. 10.5 Miles to DCA Reagan National Airport. In addition, this home is easily accessible to Old Town Alexandria, Kingstowne, Shirlington, and beyond! Don't miss out on this gem. Schedule your showing today!












