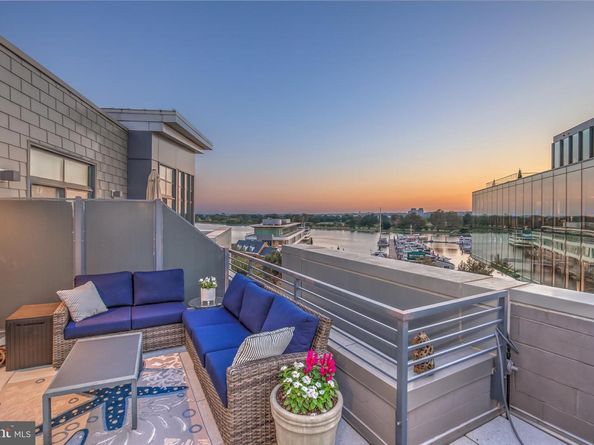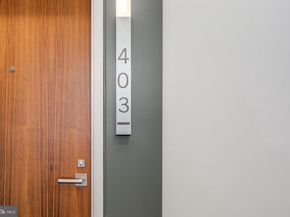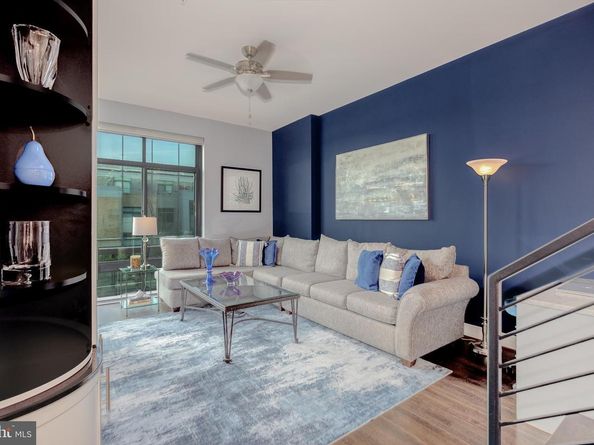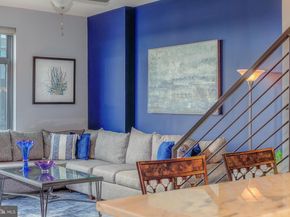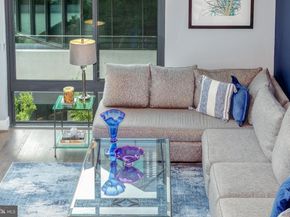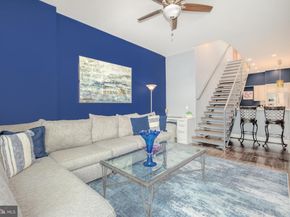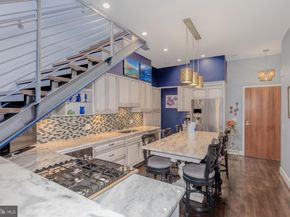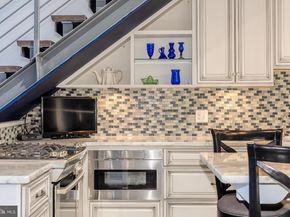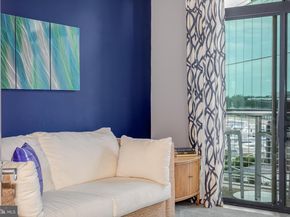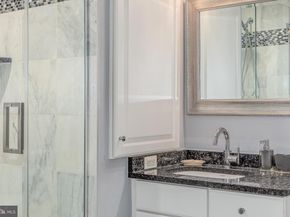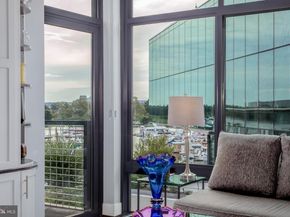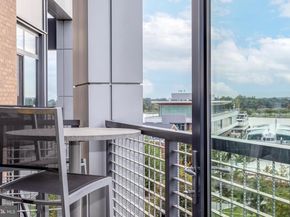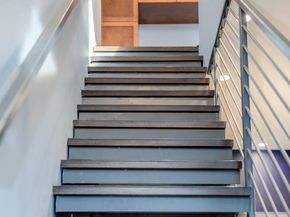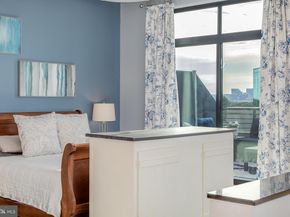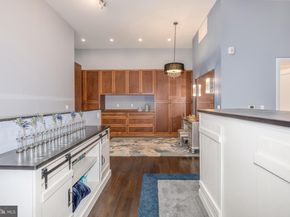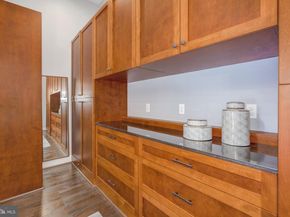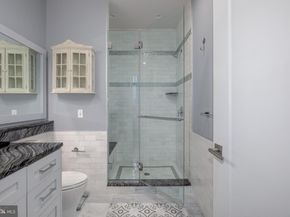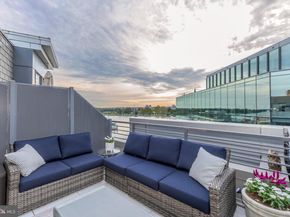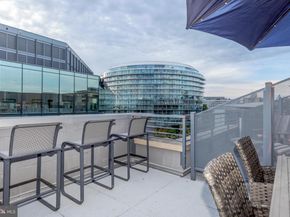Welcome to Penthouse 403 at 525 Water, an extraordinary two-level condominium in the heart of the Southwest Waterfront. This rare residence offers high ceilings, custom upgrades, two garage parking spaces and a seamless blend of modern comfort and timeless sophistication, all just moments from the energy of The Wharf. Adding to its appeal, Penthouse 403 includes two secure garage parking spaces and an oversized storage unit, an amenity rarely available in the building and highly sought after in city living.
The main level opens with ten-foot ceilings and a light-filled living and dining area anchored by a custom-built entertainment center with black granite detailing, a sleek quartzite-topped desk, and a matching full-length display shelf. The gourmet kitchen is both striking and functional, with custom oversized cabinetry and an upgraded, larger island, built-in pantry storage with pull-out shelving, white quartzite countertops, a designer full-height backsplash, and upgraded Electrolux Icon appliances. An InSinkErator instant hot water system and upgraded disposal elevate everyday living, while a private balcony extends the entertaining space outdoors. Completing this level is a spacious bedroom with adjustable closet shelving, and a built-in safe, paired with a beautifully appointed bath featuring white marble shower walls with designer accents, Porcelanosa flooring, granite surfaces, and custom cabinetry with integrated linen storage.
Ascending the staircase, the upper-level features soaring eleven-foot ceilings and a dramatic primary suite. This retreat is enhanced by a custom wardrobe and shoe cabinet with granite accents, a dedicated dressing area with large mirrors and integrated lighting, and refined details such as track lighting, a ceiling fan, and exposed spiral ductwork that add a modern edge. The en-suite primary bath is finished with spa-like precision, offering white marble walls and wainscoting, water jet cut stone flooring, a granite vanity with a matching shelf, and a luxurious shower with dual shower heads, a built-in seat and shelving.
Beyond the interiors, the residence offers private outdoor living with an expansive terrace designed for al fresco dining and entertaining, complete with a rare gas line for grilling or firepits. Additional thoughtful touches include a custom laundry room with a full-size Electrolux washer and ducted dryer, porcelain tile floors, adjustable shelving, and automatic lighting. Throughout the home, dimmable light fixtures, custom storage solutions, and high-end finishes reflect the attention to detail that defines this one-of-a-kind property.
Perfectly positioned within 525 Water, this penthouse places you at the The Wharf’s dynamic waterfront, with premier dining, boutique shopping, entertainment venues, and tranquil green spaces just outside your door. With its expansive layout, bespoke upgrades, and private outdoor terrace, Penthouse 403 represents the pinnacle of waterfront living in Washington, DC.












