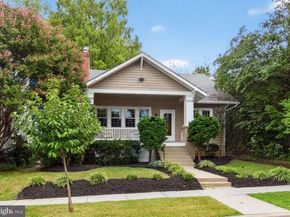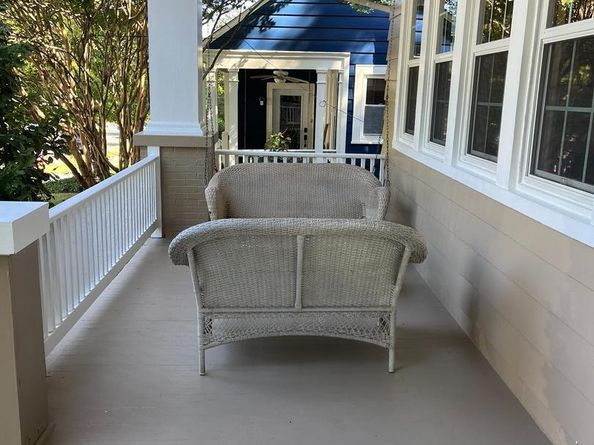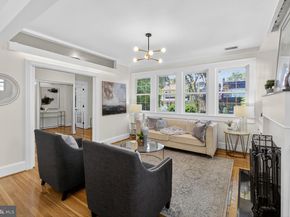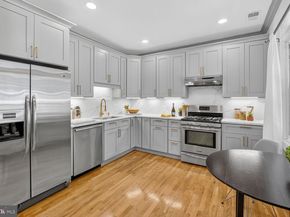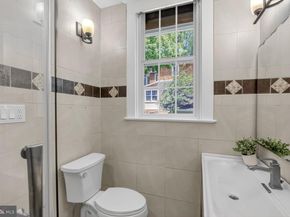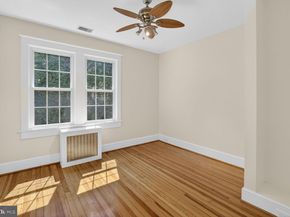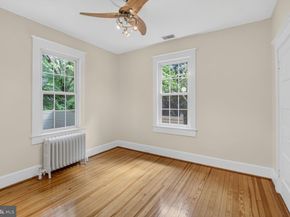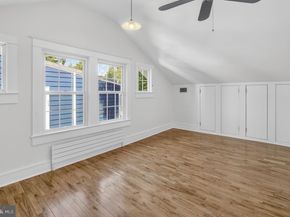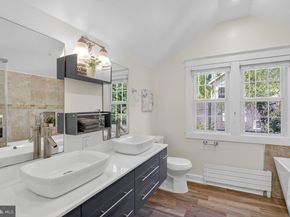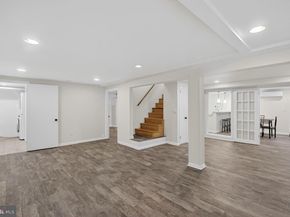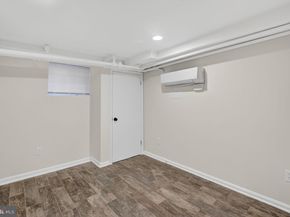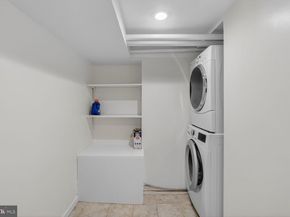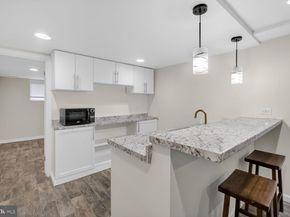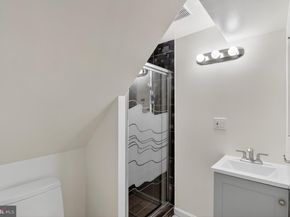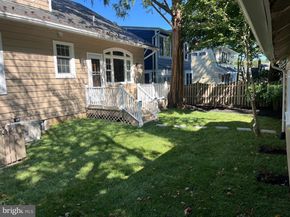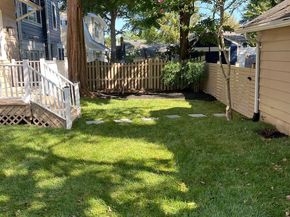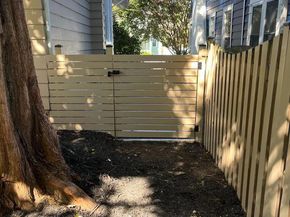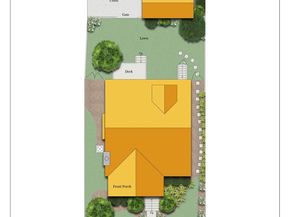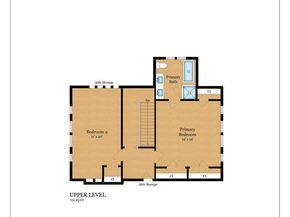Charming and tastefully renovated, this light-filled bungalow offers the perfect blend of modern comfort, classic style, and unbeatable location. Just steps from the Friendship Heights Metro (Red Line), the home sits on a quiet, tree-lined street while remaining within easy walking distance to Giant, Whole Foods, Rodman’s, and a wide range of dining and entertainment options. With a large, fenced-in yard and private setting, it offers the best of both urban convenience and suburban tranquility.
The home is spread across three spacious levels, providing a flexible and functional layout to suit a variety of needs. On the main level, there are two bedrooms and a full bathroom, along with a separate den or office ideal for working from home. The living and dining rooms are warm and inviting, and the fully renovated kitchen features modern finishes and energy-efficient appliances.
Upstairs, the expansive primary suite creates a comfortable retreat, complete with an additional room that can serve as a fourth bedroom, sitting area, or flexible living space.
The lower level includes two additional bedrooms or dens, two full bathrooms, and a generous living area that has previously served as a home theater. There is also a laundry room and the potential to separate part of the lower level into a complete in-law suite. With its own entrance, kitchenette, and living area, this space is perfect for a nanny, Au Pair, guests, or as a rental unit, with past rental income ranging between $1,200 and $1,500 per month.
Additional features of the home include three-zone heating and cooling, Pella windows, a slate roof, all-copper plumbing, and two off-street parking spaces, including a detached garage. With a proven rental history of over $7,500 per month, this home represents a strong investment opportunity in one of Washington, DC’s most desirable neighborhoods. Sellers would consider a lease for $7750/mo.












