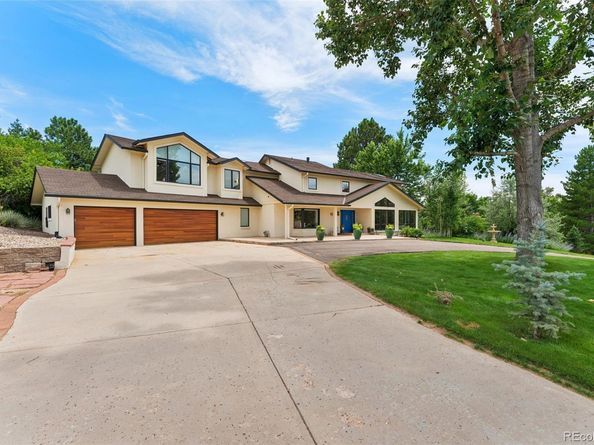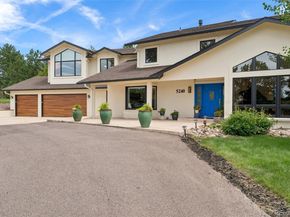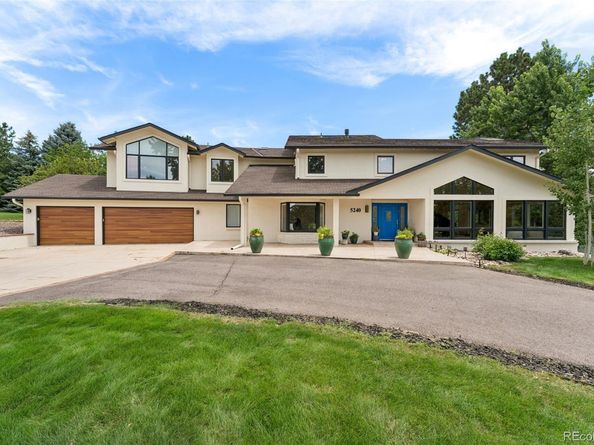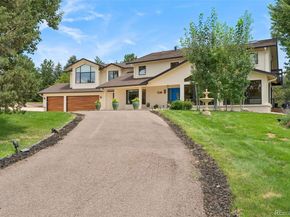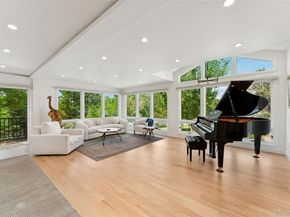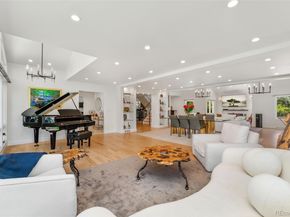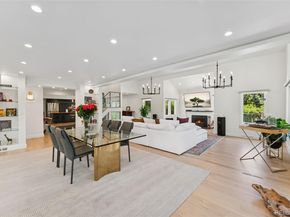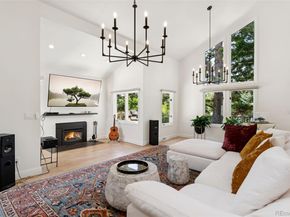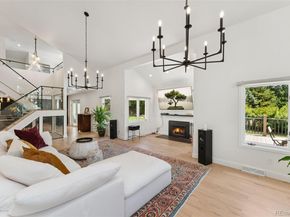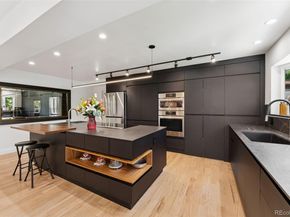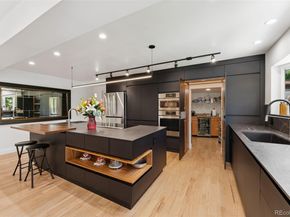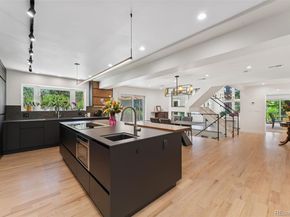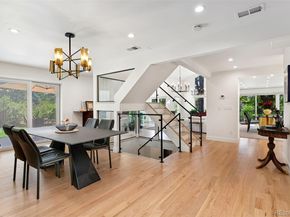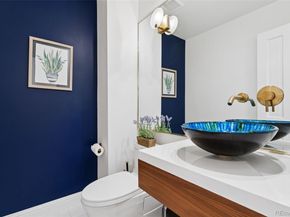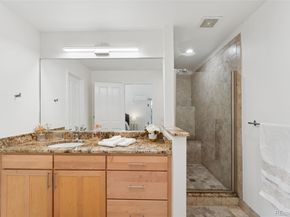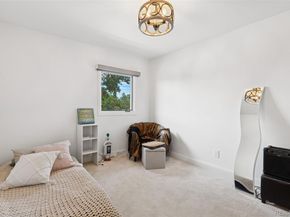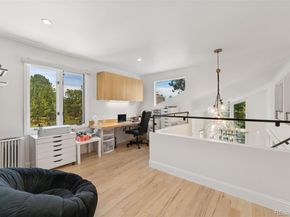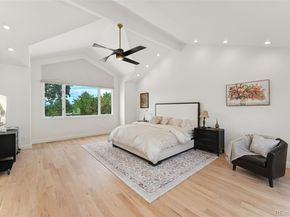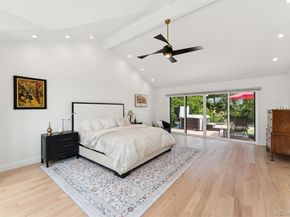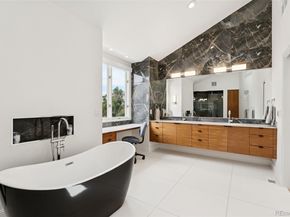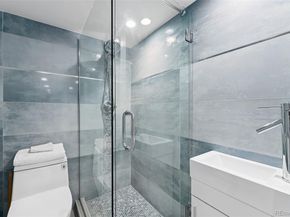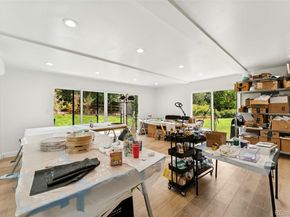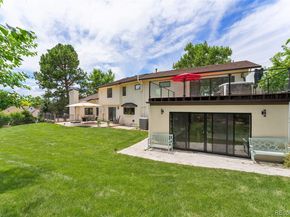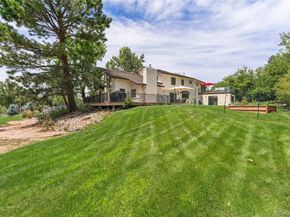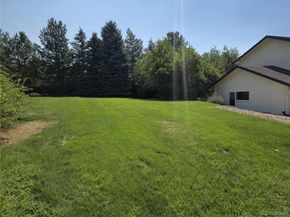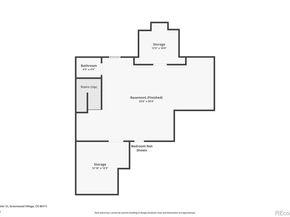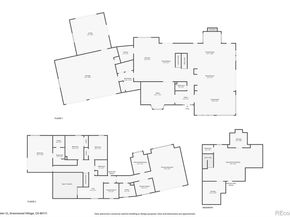Luxury Greenwood Village Retreat with Mountain & City Views! Perched high on a quiet cul-de-sac, this renovated estate offers privacy, sweeping views, and the perfect blend of modern elegance and timeless design. Situated on a ¾-acre homesite with lush landscaping, mature trees, a circular drive, and stunning curb appeal, this home defines Colorado luxury living. Inside, soaring vaulted and cathedral ceilings, floor-to-ceiling windows, and an open, flexible floor plan create a light-filled atmosphere ideal for entertaining and everyday comfort. Updated hardwood flooring, retextured smooth wall finishes, glass-encased stairway, designer lighting, and updated fixtures elevate every space. The renovated chef’s kitchen features William Ohs' handmade custom cabinetry, Dekton counters, a stylish backsplash, premium Bosch stainless steel appliances, and a hidden second pantry. A study with French doors, built-ins, and a bay window seat makes an ideal home office or reading retreat. Upstairs, the primary suite offers hardwood flooring, vaulted ceilings, dual walk-ins, private rooftop access with a hot tub, and a spa-inspired bath with heated tile floors, a freestanding tub, a double Dekton countertop vanity, and a luxurious tile shower. A second suite with vaulted ceiling, skylight, private balcony, and ensuite bath provides comfort for guests, while two additional bedrooms share a full bath. The finished basement includes a ¾ bath. Outdoor living shines with a maintenance-free wraparound Trex deck, perfect for hosting gatherings or relaxing under mature shade trees. The addition of a climate-controlled studio, accessible from the garage, offers flex space for fitness and hobbies. Located one block from the park, just minutes to DTC, Cherry Creek State Park, and in the renowned Cherry Creek School District, this residence blends exclusivity, convenience, and refined luxury. Don’t miss this extraordinary Greenwood Village retreat.












