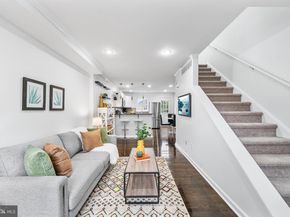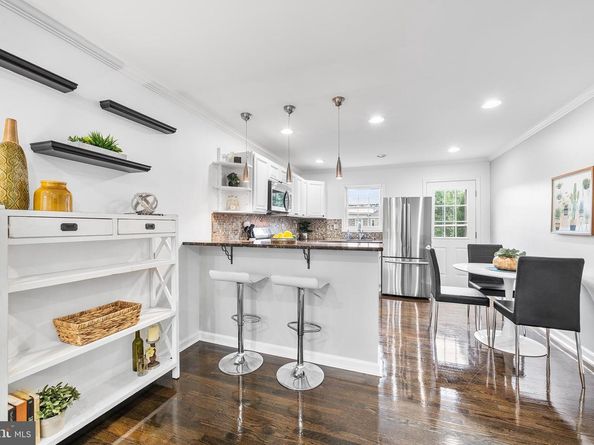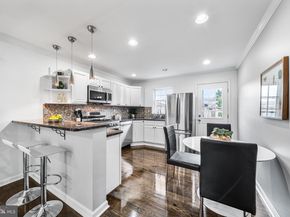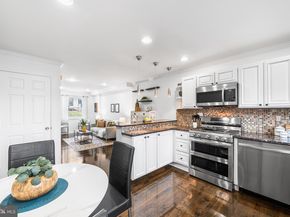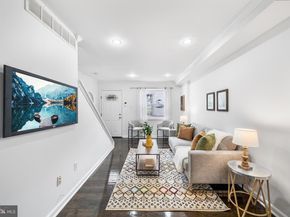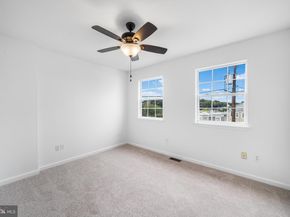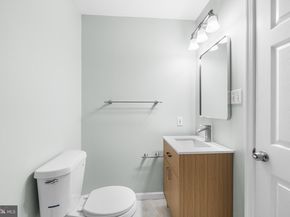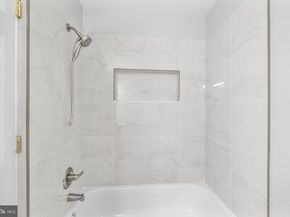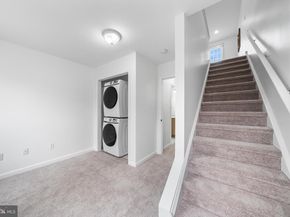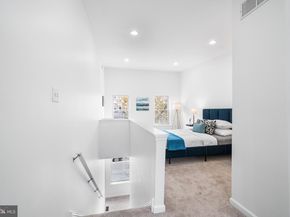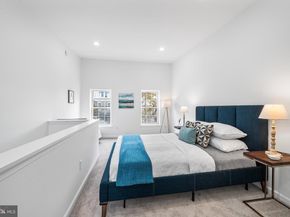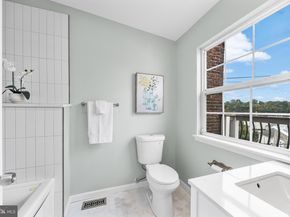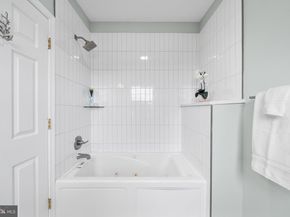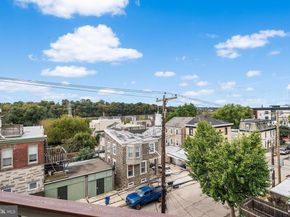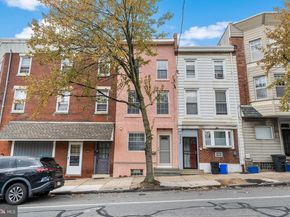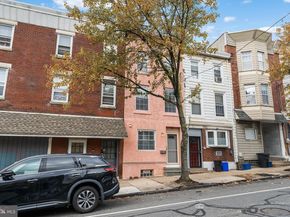This home is eligible for an EXCLUSIVE mortgage offer - 1.0% OFF your mortgage rate for ONE FULL
YEAR!!! Savings provided by local lender, MortgageCountry, LLC - call/text Eve Wyckoff. || Situated in one of Philadelphia’s favorite neighborhoods, steps from local cafes, restaurants, and hiking trails, 5202 Ridge Avenue is a classic c.1930 Philadelphia townhouse that has been freshly updated for the new owner. The house opens to an open entertaining space, defined by warm refinished hardwood floors that extend from the front living room to the back kitchen and dining area. Freshly painted walls, recessed lighting, and windows at the front and back of the main level offer a bright and welcoming space to enjoy and host in! The open kitchen is perfectly inviting, with its breakfast bar and pendant lighting, granite countertops, white maple cabinetry, stainless steel appliances, including a gas double oven and 3-door refrigerator, and a window that looks onto the rear yard. The kitchen additionally features space for a 2- or 3-seat dining table. A door off the kitchen extends down to the fenced-in backyard, which is finished with pavers and freshly mulched garden beds — this is the perfect space for summertime BBQs with friends, trying out your green thumb, and relaxing during the warmer months. Back inside, follow the newly carpeted stairwell to the second level; the first of two bedrooms is located on this floor, and features a two-door closet and two windows. A bonus room is a few steps away and is the perfect office space; the front-loading washer and dryer are located here, making laundry a breeze. The second floor is complete with a full hall bathroom, which was just upgraded with new tiling, a modern vanity, and fresh paint! Spanning the entire top floor of the house, the sun-filled primary suite is sure to impress with its vaulted ceiling and newly renovated en-suite bathroom. This spacious bedroom offers plenty of room for wardrobes and bedside tables — and there’s even a nook for a desk or chaise! The windowed en-suite bathroom is finished with new hexagonal floor tiles and clean subway tiles enclosing the tub/shower. The third level additionally provides access to the private TREX deck, with sweeping views of Manayunk and Belmont Hills. Additional amenities include a recently re-silvered roof (2024), fresh upper-level carpeting (2025), central A/C & a newer HVAC system (2021) that is routinely serviced. This is a standout opportunity in a prime location—minutes from Center City, Kelly Drive, and major commuter routes. Manayunk locals flock to favorites like Unity Java & Pilgrim Roasters for morning coffee, and Winnie’s, The Couch Tomato, and The Goat’s Beard for delicious meals with friends. We invite you to visit this move-in-ready house today! || Disclaimers: The estimated 2025 real estate tax amount of $2,354 applies if the owner is an owner-occupant; the 2025 estimated tax for non-owner-occupants is $3,754. Compass RE and Evan Frisina do not guarantee estimated tax amounts or square footage data, both of which should be independently confirmed by the buyer and/or the buyer’s agent.












