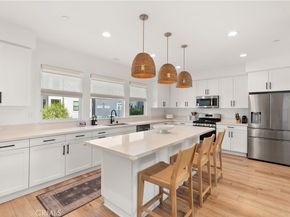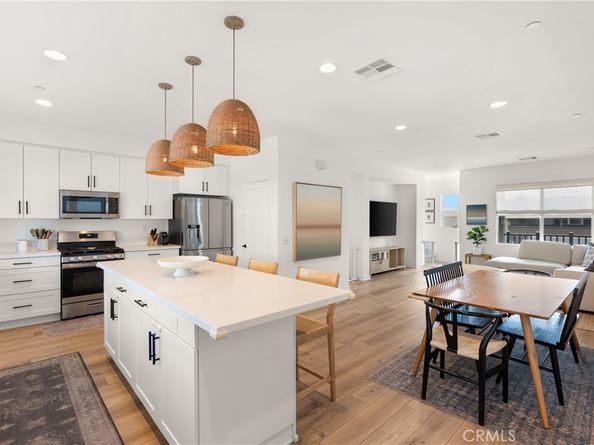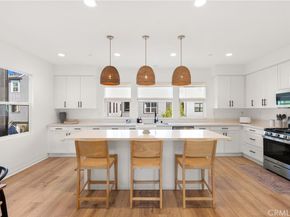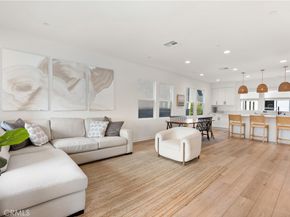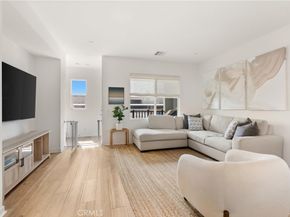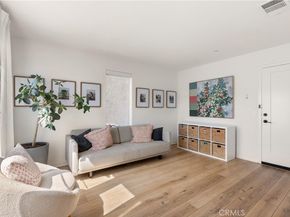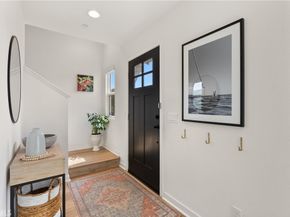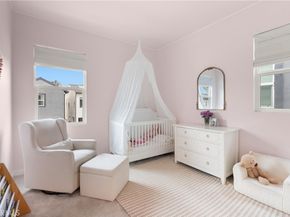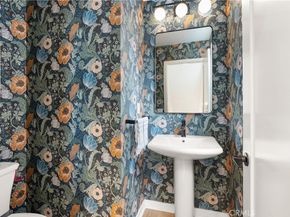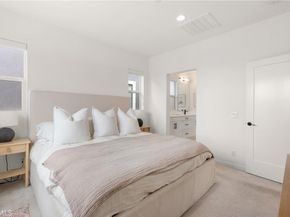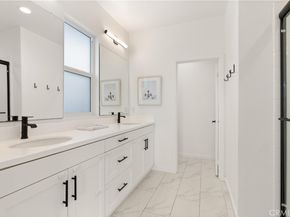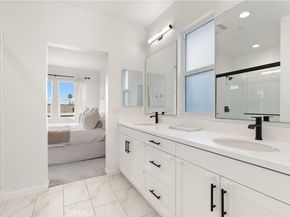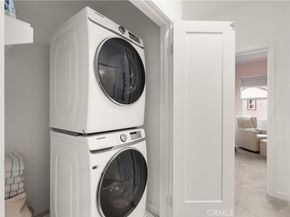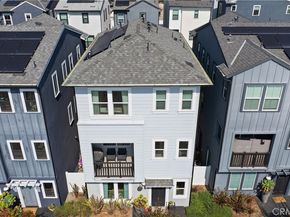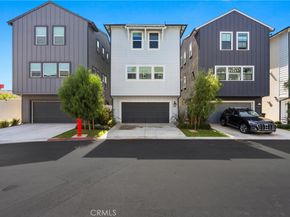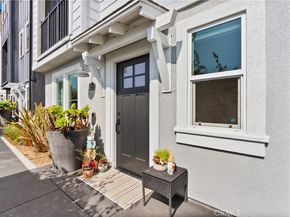NEW TRADER JOES AND STARBUCKS COMING ACROSS THE STREET! Welcome to 519 Caleigh Lane, located in the coveted gated community of Twenty8 Walk - Where Modern Luxury meets the heart of Costa Mesa's vibrant dining and shopping scene. This community is being revitalized daily, unlike anywhere else in Orange County! Built in 2021, this stunning residence has had only one owner since it was built, and the property has been maintained in immaculate, like-new condition. Every space is bright, open, and thoughtfully upgraded, showcasing the perfect blend of modern design, comfort, and functionality. Inside, the first floor features a private suite with direct access to the 2-car garage, and a bathroom, ideal for guests, a home office, gym, or studio. The second level also has its own bathroom, and opens to a light-filled great room with high ceilings, and an open-concept kitchen with a large center island, stainless steel appliances, quartz counters, and an enclosed balcony perfect for morning coffee or evening relaxation. Upstairs, you’ll find three additional bedrooms and two full bathrooms, one of which is the spacious primary suite with dual vanities, a walk-in shower, and a custom walk-in closet. Energy efficiency meets convenience with owned solar panels and a tankless water heater. Ideally positioned near top-rated schools, world-class shopping and dining, golf courses, and the beaches of Newport Beach and Huntington Beach, this home offers the best of Southern California living—modern, low-maintenance, and effortlessly stylish.












