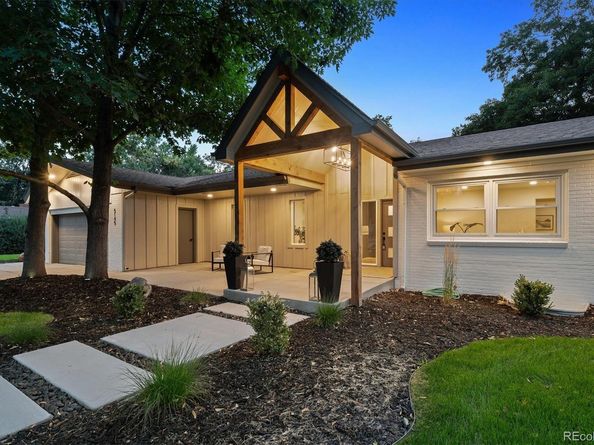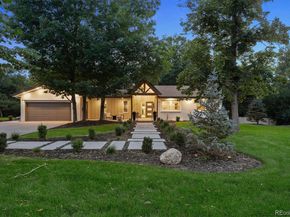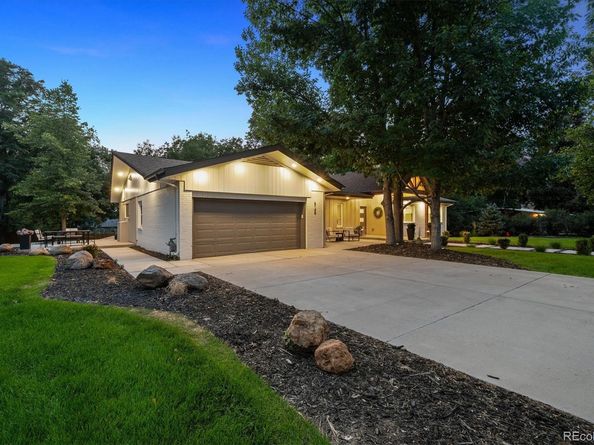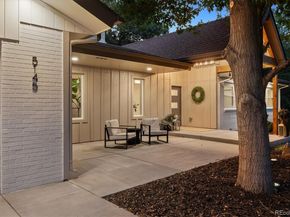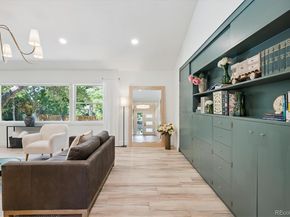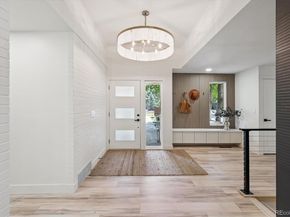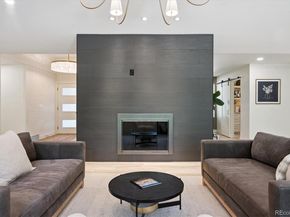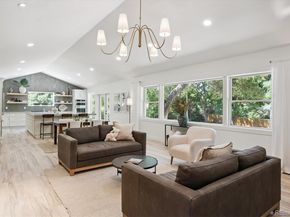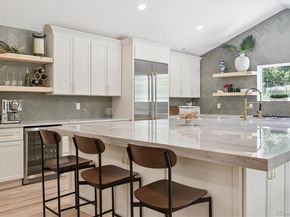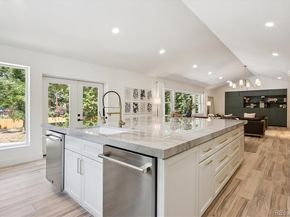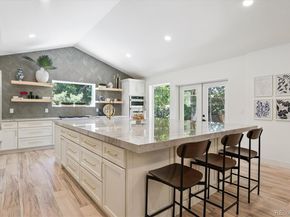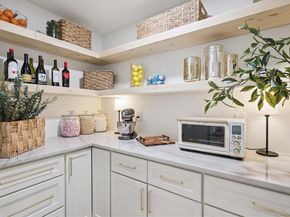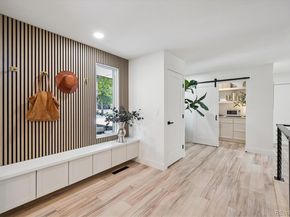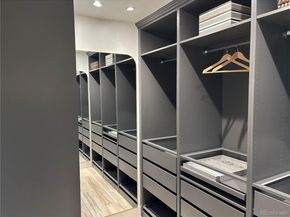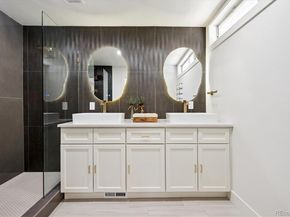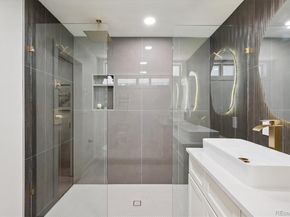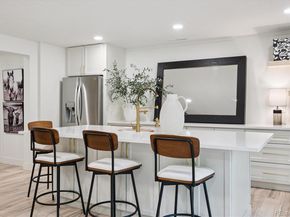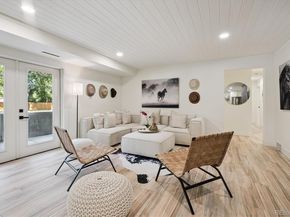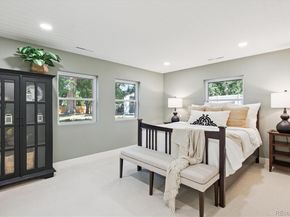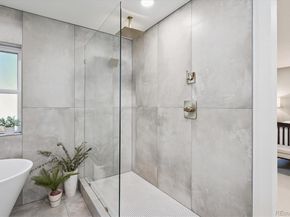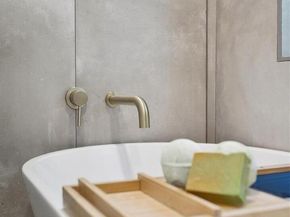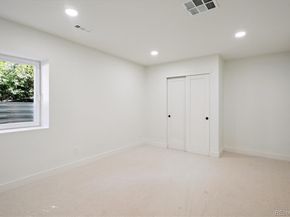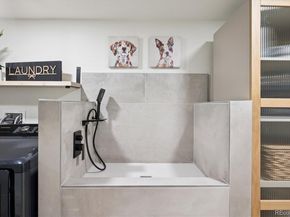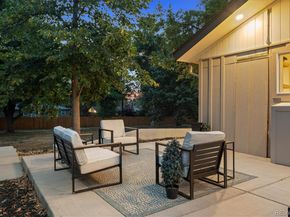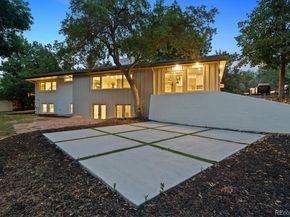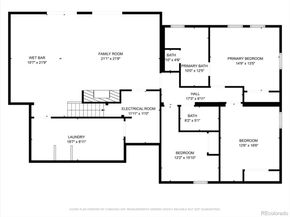Nestled on a spacious 33,000+ square-foot lot in one of Greenwood Village’s most desirable areas, this exquisite ranch-style home combines modern updates with timeless charm. A total renovation that flawlessly demonstrates quality and craftsmanship. This home features two expansive primary suites—one conveniently located on the main level and another in the walkout basement. Natural light pours in from every angle, thanks to the vaulted ceilings and open-concept design that seamlessly connects the living, dining, and kitchen spaces. A striking fireplace, elegantly tiled and designed to function as either wood-burning or gas, anchors the living area, adding warmth and character to the space. The chef-inspired kitchen is a showstopper, offering a large quartz island, walk-in pantry, two dishwashers, wine fridge, and a dedicated coffee bar—ideal for both everyday meals and grand entertaining. French doors lead from the kitchen and great room to an inviting outdoor patio, perfect for dining, grilling, or enjoying a cozy evening around the fire pit. The main-level primary suite is a private retreat, featuring a luxurious dual-head shower and full walk in closet. The basement is equally impressive, with a wet bar, oversized island, and two sets of French doors that provide easy access to the outdoor living areas. This level truly lives like a second main floor, with its own distinct, spacious feel. Outside, the property offers multiple areas for relaxation or entertaining, with mature landscaping enhancing the expansive yard. Additional perks include main and lower-level laundry, a custom dog spa area, and brand-new systems including the furnace and water heater. Thoughtfully designed with high-end finishes throughout, this home offers a rare combination of luxury, comfort, and flexibility. All of this in a prime location with easy access to I-25, downtown Littleton and Cherry Hills Country Club. A truly amazing opportunity in a premier neighborhood.












