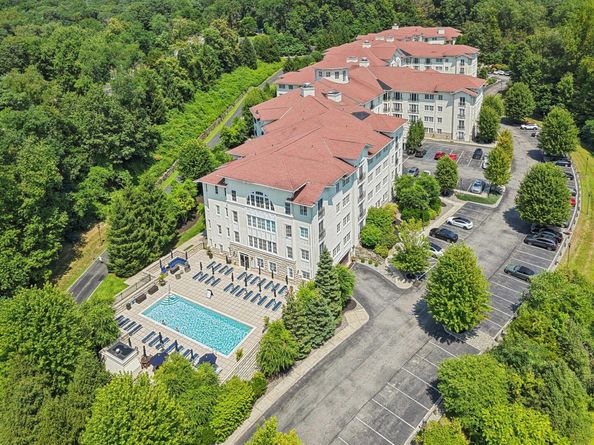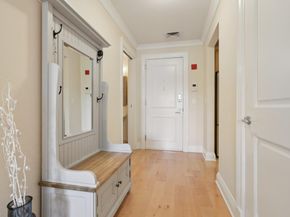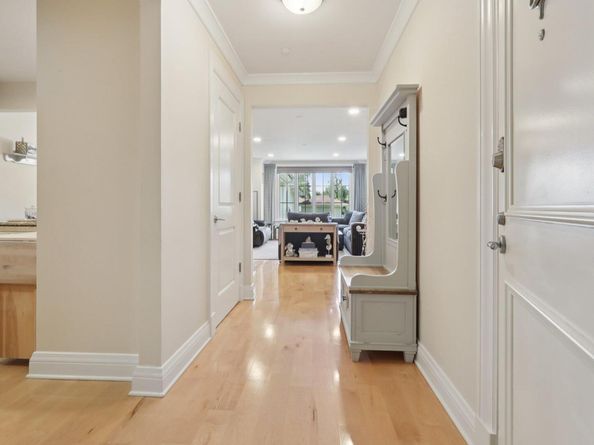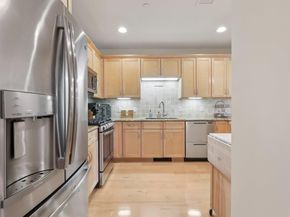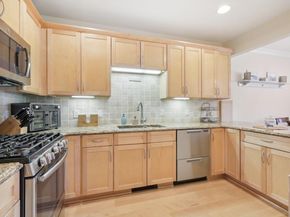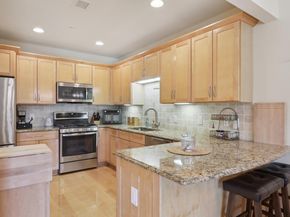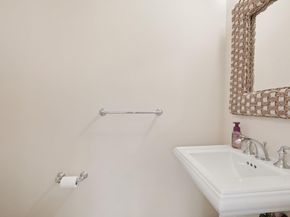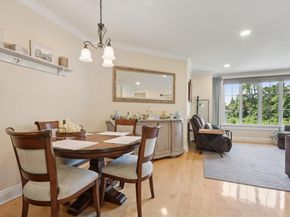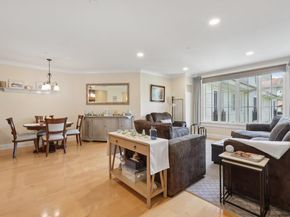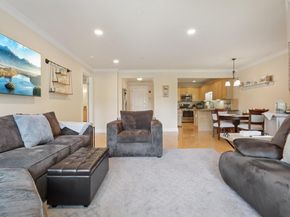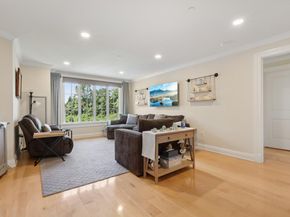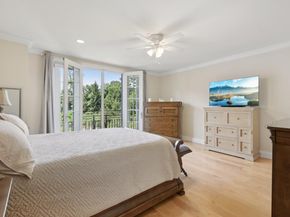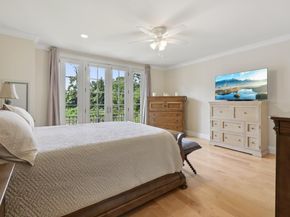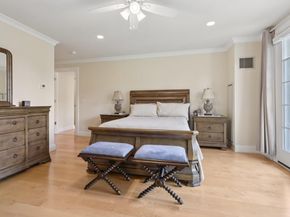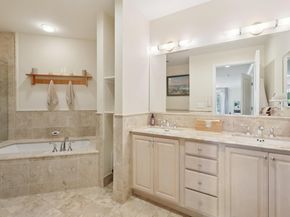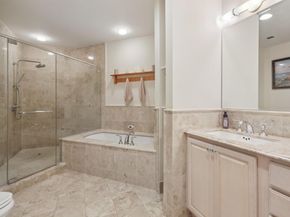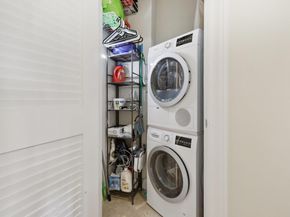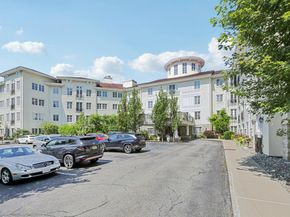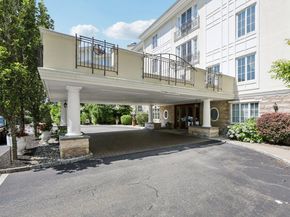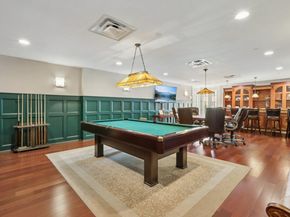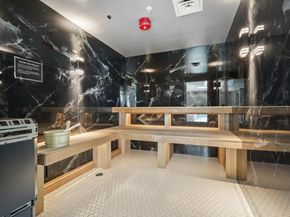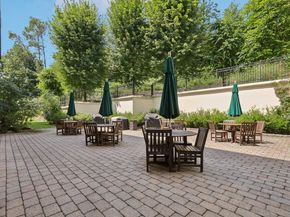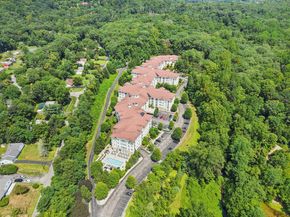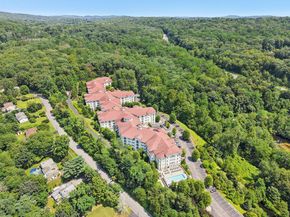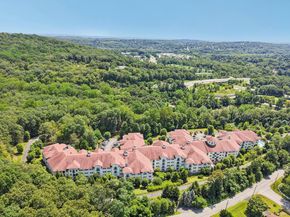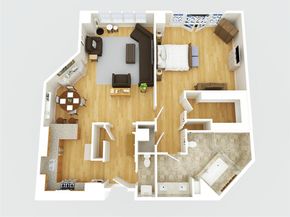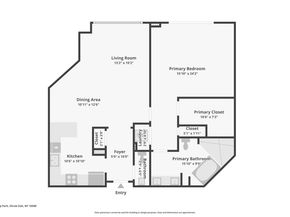**For Sale: Luxurious Corner Unit Condo at Trump Park, Shrub Oak, NY**
Welcome to your dream home at Trump Park! This stunning, modern corner unit in the esteemed Villa B building offers an unparalleled living experience that combines elegance, comfort, and convenience.
Step into a beautifully updated kitchen featuring top-of-the-line GE stainless steel appliances, a Fisher & Paykel two-drawer dishwasher, and a motion faucet. The custom cabinetry and marble backsplash complement the granite countertops, creating a gourmet space that any chef would love. The foyer, complete with a convenient powder room, flows seamlessly into the expansive living and dining area, bathed in natural light from large windows that provide breathtaking sunlit views.
The primary suite is a true retreat, boasting a spacious walk-in closet and an en suite bath adorned with luxurious marble tile and heated floors. Indulge in the stand-up shower with glass doors or unwind in the jetted bath after a long day.
Additional features of this exquisite condo include two AC systems for optimal climate control, a new Bosch washer & dryer for your convenience, and a backup generator for peace of mind. Enjoy the elegance of crown molding throughout and the added privacy of Hunter Douglas blinds.
Your unit comes with indoor parking in a garage equipped with electric charging stations, ensuring your vehicle is always ready to go.
As a resident of Trump Park, you’ll enjoy a wealth of amenities, including both indoor and outdoor pools, a sauna, two state-of-the-art fitness centers, a club room, a theater room, and a billiard & card lounge. The patio area, complete with BBQ facilities, is perfect for entertaining friends and family. Plus, look forward to the future indoor golf simulator!
Conveniently located near major highways and retail stores, this condo offers not only luxury but also a lifestyle of ease and accessibility. Don’t miss your chance to own this exceptional property—schedule a viewing today and experience the epitome of luxury living at Trump Park!
**Price: $518,0000.00**
**Contact: Joe Cosentino**
**Don’t wait—this gem won’t last long!**












