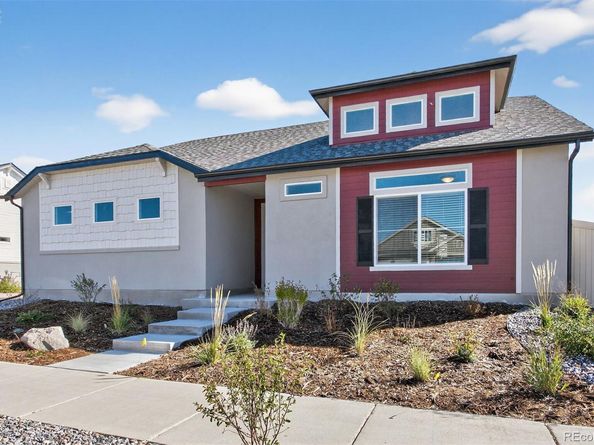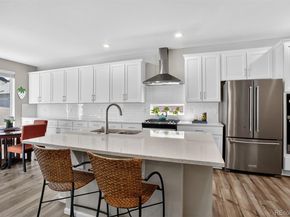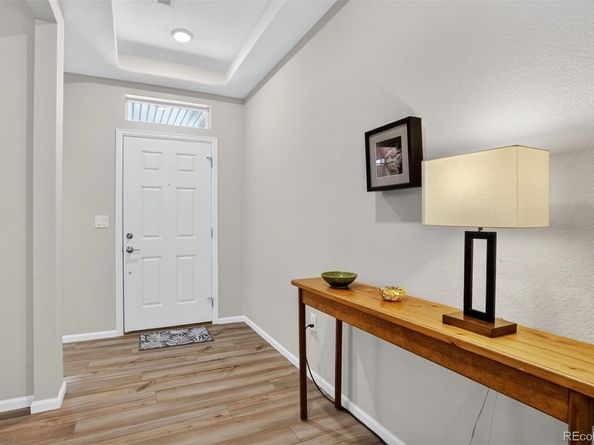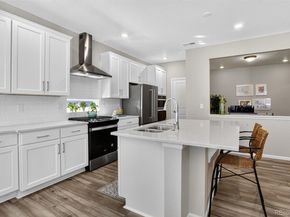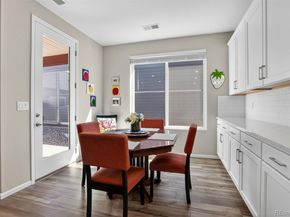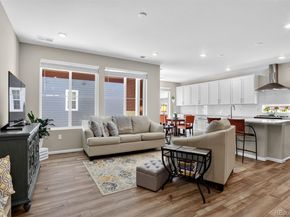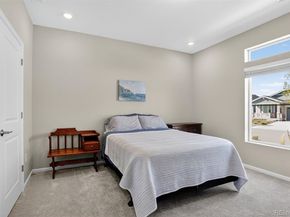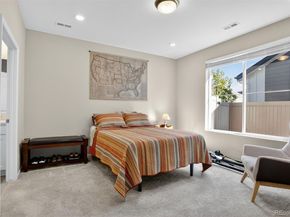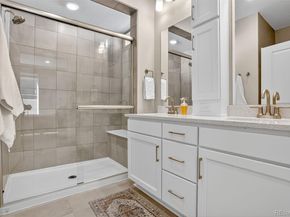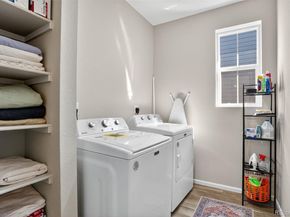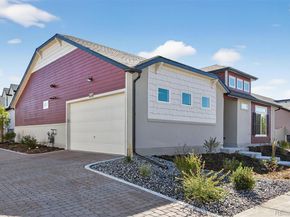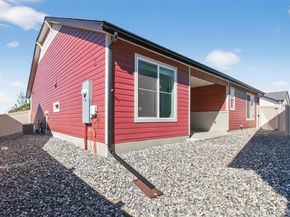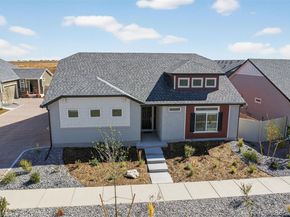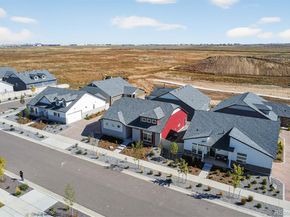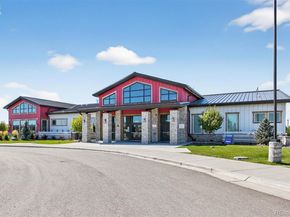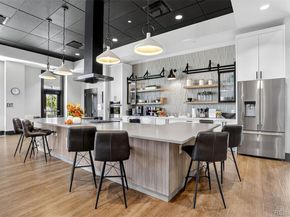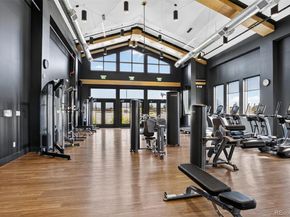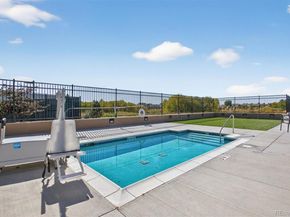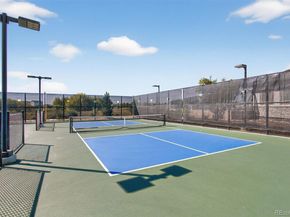Welcome to this well-maintained Voyager ranch home in the desirable Reserve Oakwood Homes’ premier 55+ gated community. Open concept design includes large kitchen island with quartz countertops & white backsplash 3 x 6 tiles ample Frisco white cabinet w/Satin Nickel hardware space, cabinets are self-close w/pullouts, all appliances included, large walk-in pantry, the separate dining space is perfect for gatherings & lively conversations while the living room will inspire memorable moments. The flex room is great for den/study, dining area, reading room & so on, and a convenient main floor laundry, 2 car oversized garage with plenty of storage space. Featuring an inviting ambiance, the main floor offers primary and second bedrooms, a second full bathroom, and an open office for easy access on one level. Upgraded LED disk lights & ceiling fan prewire package. Luxury Vinyl plank flooring (waterproof) thought out the home & carpet in both bedrooms. The spacious primary suite boasts a walk-in closet, double vanity, with double garage cabinet tile flooring and spa shower with a surround tile finish and a bench seat. The covered back patio is perfect for your outdoor enjoyment with 6ft maintenance free privacy fence with gate. Front yard is landscaped & maintained by the Metro District who also shovel the paver stone driveway! Enjoy a truly low-maintenance lifestyle with an HOA that covers ground maintenance & snow removal, giving you more time to embrace the exceptional community amenities. At The Reserve, you’ll have access to a clubhouse, fitness center, & a pool, spa/hot tub—all within a secure, vibrant environment tailored to adults. This home is a must-see, located just a few blocks from the clubhouse and pool, with easy access to parks, schools, shopping, DIA, Light Rail, trails I-70 and E-470, but the home is located away from busy streets. Welcome to your new home! Buyer will pay a transfer fee when they purchase the home:0.5% on the purchase price.












