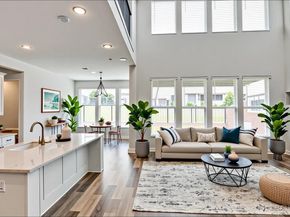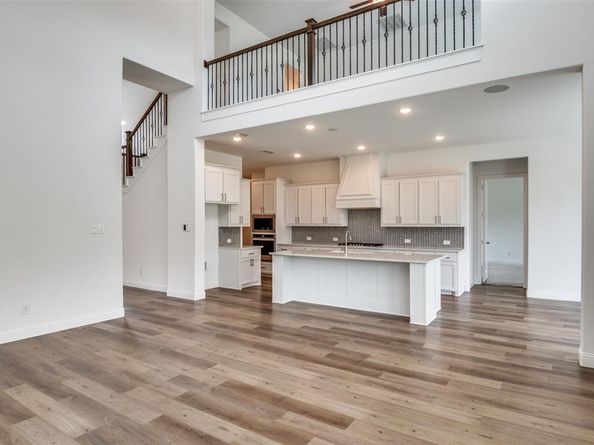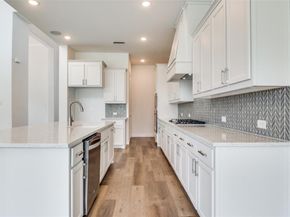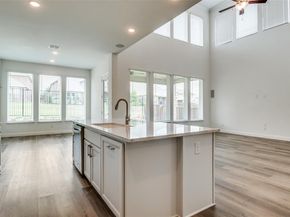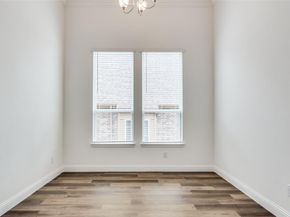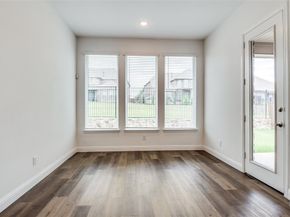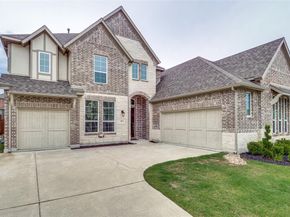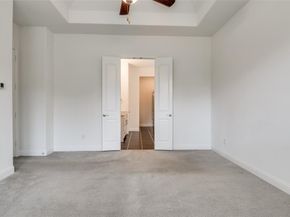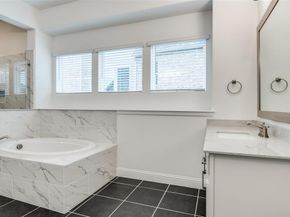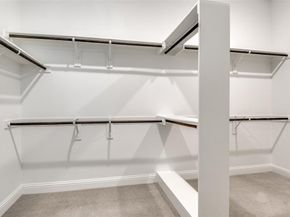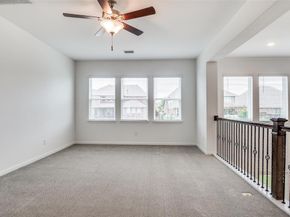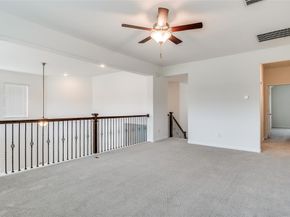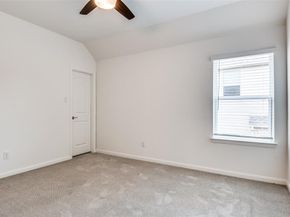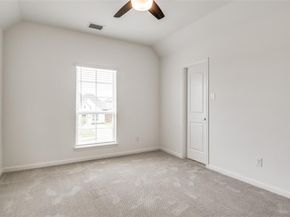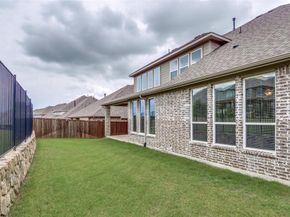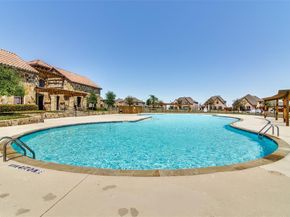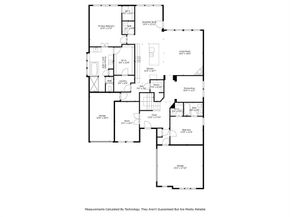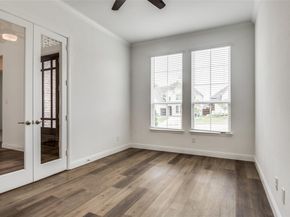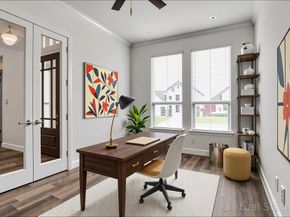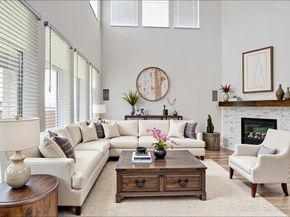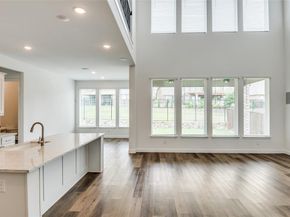Better Than New in Coveted Stone Creek!
Completed in 2022, this stunning 4-bedroom, 3.5-bath executive home blends luxury, comfort, and thoughtful upgrades in one of Rockwall’s most desirable neighborhoods. From the moment you step inside, you’ll be greeted by a soothing neutral palette, abundant natural light, soaring ceilings, and elegant quartz finishes throughout.
The heart of the home is the impressive great room with its dramatic two-story ceiling that flows seamlessly into the upstairs game room—perfect for entertaining or simply enjoying time with family. A private study with French doors provides a quiet workspace, while a flexible first-floor bonus room offers the ideal spot for a second office, hobby room, or play area.
The floor plan is designed for privacy and convenience, featuring the expansive primary suite and a secondary bedroom with an en suite bath on the main level—perfect for guests or multi-generational living. The luxurious primary retreat offers space for a sitting area, two walk-in closets, and a spa-inspired bath with dual vanities, a garden tub, a separate shower, and generous storage.
Upstairs, you’ll find two large bedrooms, a full bath, and an airy game room—plus ample closet space throughout. Step outside to your covered patio overlooking a peaceful walking trail, creating a private and relaxing outdoor oasis. There is also attic space that could be finished out to make a 5th bedroom or a media room.
Better than new? Absolutely. The seller has enhanced the home with ceiling fans in nearly every room, in-ceiling speakers, a Ring doorbell, smart home features, a French drain system, and more. (Ask for the full list of upgrades!)
Enjoy a 3-car garage, convenient access to shopping, dining, and entertainment, and acclaimed Rockwall ISD schools. This beautiful home is priced to sell, and the seller is motivated. Don’t miss your chance to make it yours!












