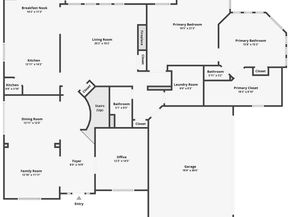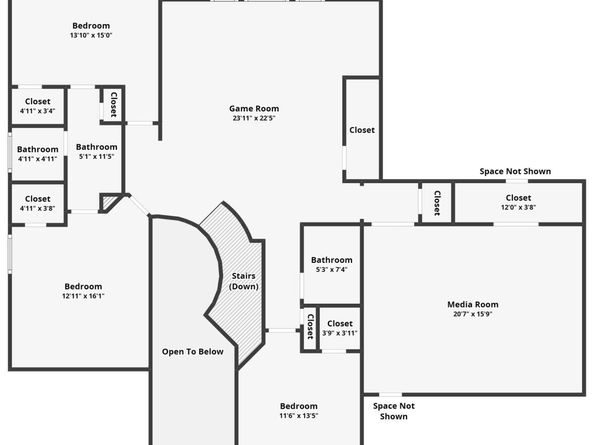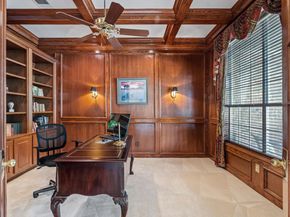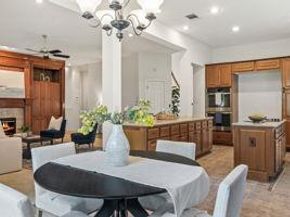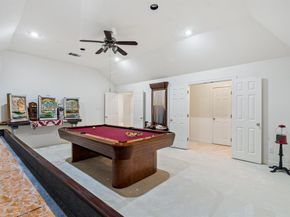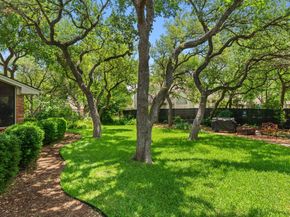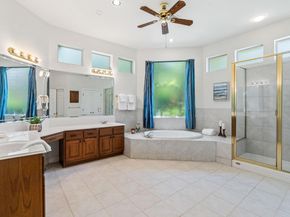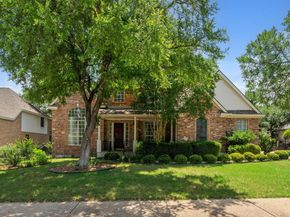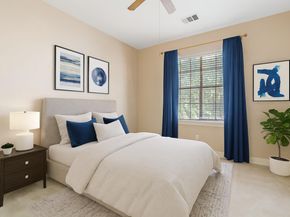Welcome to 513 Champions Drive, a spacious paradise in the highly sought-after Berry Creek community. This elegant residence, built by Drees Custom Homes, offers over 4,110 square feet of beautifully designed living space (original plans reflected 4,242 sq ft; county records show 4,110 sq ft).
As you enter, you’re greeted by a formal living area, a grand staircase, and a dedicated office with custom built-in bookcases and rich wooden accents—an impressive welcome to this exceptional home.
The main level features the primary suite, two full baths, two inviting living areas, formal and casual dining spaces, a dining bar, and a lovely screened-in back patio perfect for year-round enjoyment. The primary suite is a serene retreat with a generous seating area, spa-like ensuite bath, and an expansive walk-in closet with natural light.
Upstairs, an airy mezzanine overlooks the backyard oasis and includes built-in bookcases and desk space, three additional bedrooms, two full baths, and a spacious game room with a large storage area and a convenient secondary egress to the 3-car garage.
The beautifully landscaped yard is adorned with flowering beds, mature shade trees, and abundant blackberry bushes that produced gallons of berries this year—an outdoor haven for gardeners and entertainers alike.
This home is ideally located near the Berry Creek swimming pool and clubhouse, Costco Wholesale, and Lowe’s Home Improvement. HOA dues do not include club amenities but can be applied toward Berry Creek Country Club membership.
Features You’ll Love:
4,110 sq ft of thoughtfully designed space
Formal living, dining, and multiple gathering areas
Dedicated office with built-ins
Luxurious primary suite with natural light walk-in closet
Expansive mezzanine + game room upstairs
3-car garage with additional access
Lush landscaping with mature trees & blackberry bushes
Close to pool, clubhouse, Costco & Lowe’s












