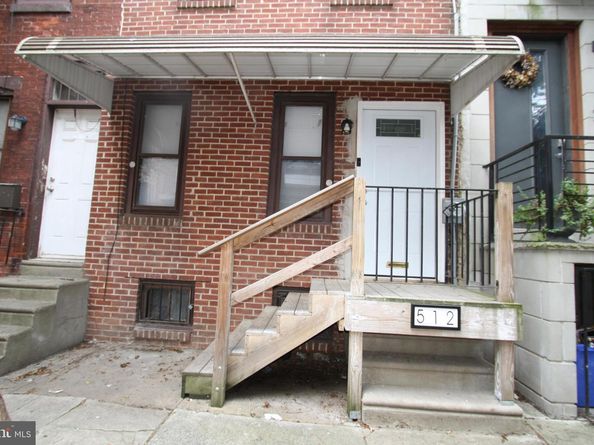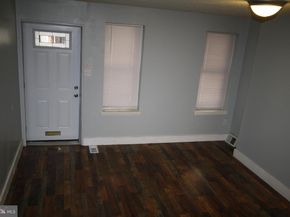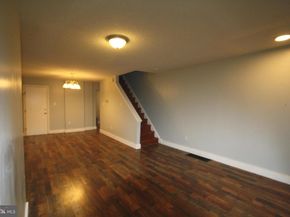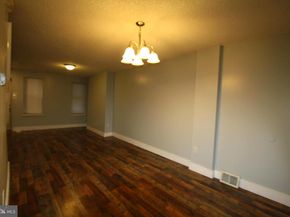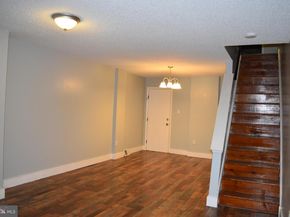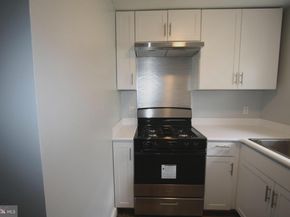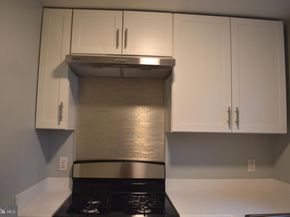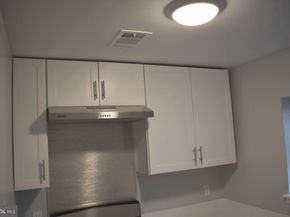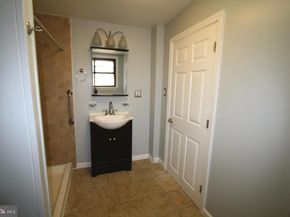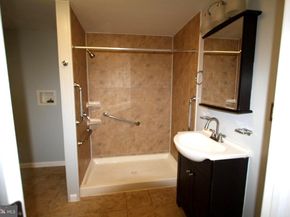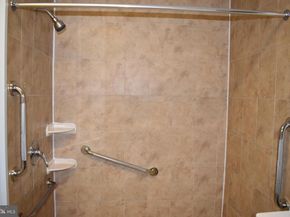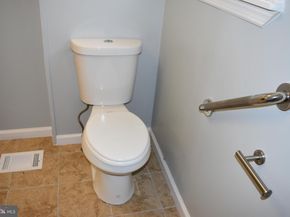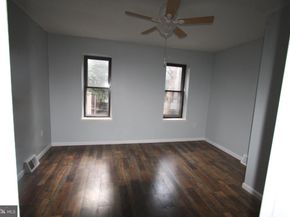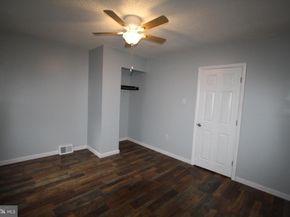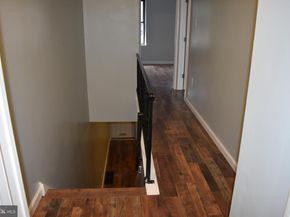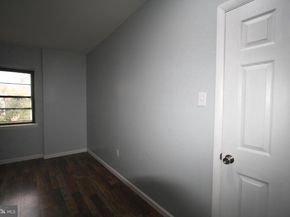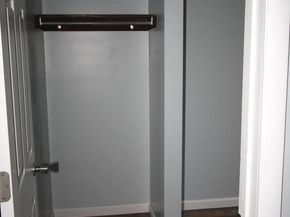Welcome to 512 Mercy Street, a move-in ready home expanded to over 800 sq ft with two bedrooms and a full bathroom. The property features wood floors, central air, soaring ceilings with fans, contemporary finishes, and large windows for natural light.
Step into the sun-lit open floor plan, which includes the living room, dining room with chandelier lighting, and a modern kitchen with new cabinets, appliances, stainless steel hood, and backsplash. The fully fenced backyard is perfect for gardening and outdoor activities.
Upstairs, you will find two bedrooms with large windows, ample closets, and a spacious bathroom with multiple lighting fixtures, a large shower, and a laundry area. The full basement offers space for an exercise room, laundry, and extra storage.
The home is centrally located on a quiet block near Philadelphia's top attractions. It is close to parks, transportation, major highways, Center City, the airport, and the Amtrak Train Station. You have easy access to sports venues, Xfinity Live! Casino and Hotel, Penn’s Landing, shopping, restaurants, historic sites, entertainment, Drexel, Temple, University of Pennsylvania, and more.
Buyers and investors do not let this opportunity pass to acquire this elegant property in one of Philadelphia’s most desirable neighborhoods. We encourage you to schedule a viewing at your earliest convenience.













