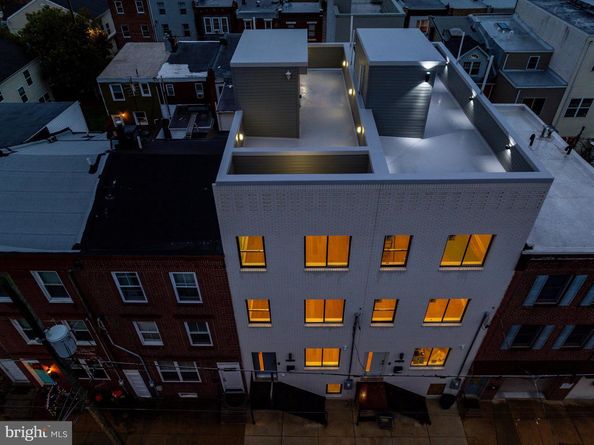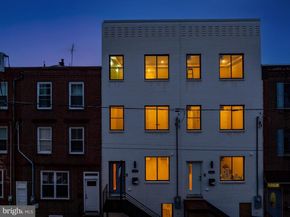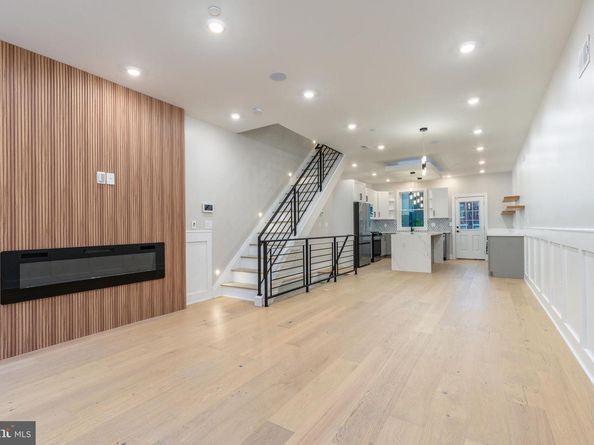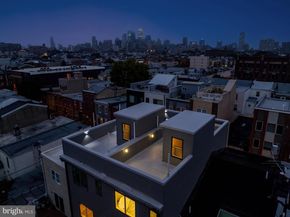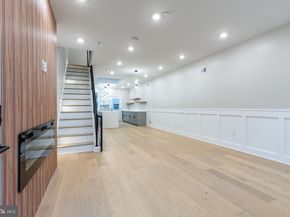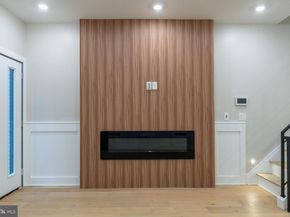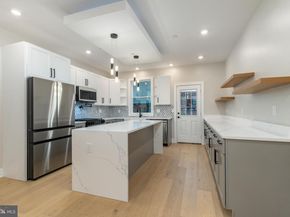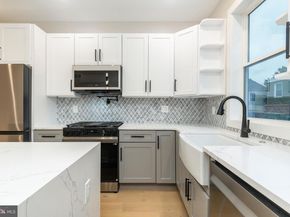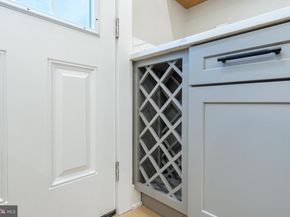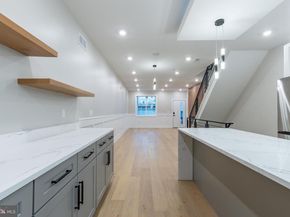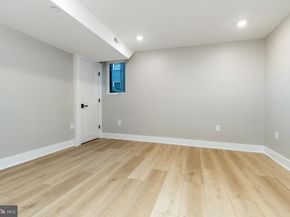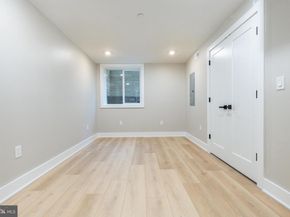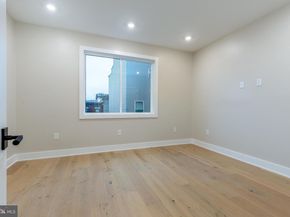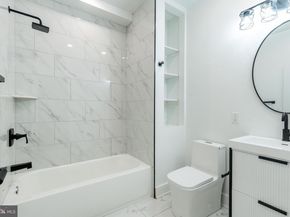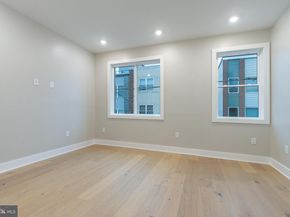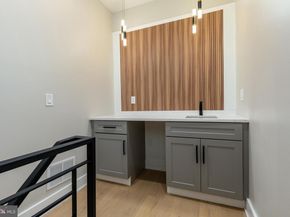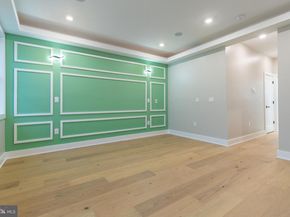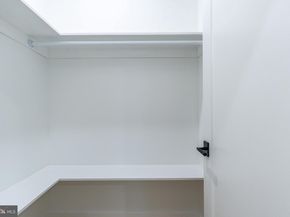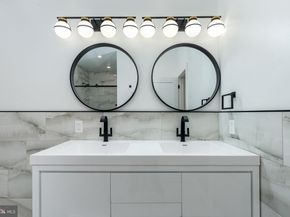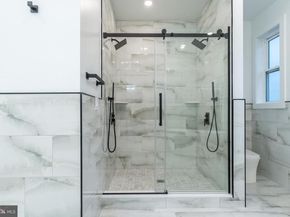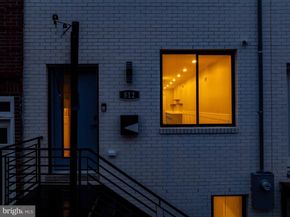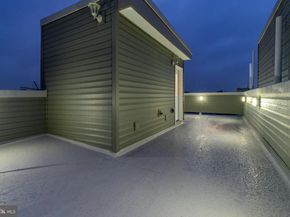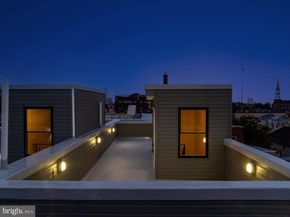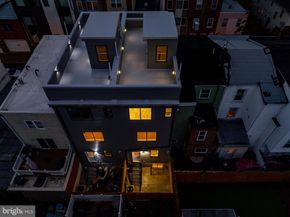Experience modern city living reimagined in this stunning new construction townhouse with a 10 YEAR TAX ABATEMENT and 1 YEAR BUILDERS WARRANTY, blending high-end design with everyday functionality. Set in one of South Philly’s most desirable neighborhoods equal distance between Passyunk Square and Pennsport, this home stands out with its sleek light brick-look façade, clean lines, and warm, inviting glow. Multiple private outdoor spaces—including a rear patio and a rooftop deck with ambient lighting and skyline views—make it ideal for relaxing, entertaining, or simply enjoying the energy of the city.
Inside, the attention to detail shines through a cohesive modern palette of white oak hardwood floors, BLUETOOTH SPEAKERS, crisp white walls, and matte black finishes. The open-concept main level seamlessly connects a bright living area—anchored by a custom wainscoting on the walls and linear electric fireplace—to a designer kitchen with two-tone shaker cabinetry, quartz waterfall island, upgraded Samsung stainless steel appliances with gas range and pot filler, white farmhouse sink, custom cabinet drawers for trash, pots and pans and wine rack with open shelving above, elegant black fixtures, and a marble backsplash that ties everything together. Upstairs, you’ll find two spacious bedrooms, a full bath, and a convenient second-floor laundry (upgraded washer/dryer combo set). The third-floor primary suite offers a spa-like retreat featuring a fluted freestanding soaking tub, massive glass-enclosed dual shower and double vanity sinks. His and her walk in closets lead into your primary bedroom with bluetooth speakers, colored accent wall with sconces, and large windows!
The fully finished basement, complete with bedroom and full bath, provides the perfect flex space for a guest suite, gym, or home office. Throughout the home, thoughtful upgrades elevate every detail—built-in Bluetooth speakers, recessed stair lighting, smart home controls, custom accent walls, a modern wet bar, and an integrated alarm system. Additional value comes with a 1 year builder’s warranty, and 10 year tax abatement, offering peace of mind and long-term savings.
All this, just minutes from Center City and surrounded by some of Philly’s best attractions. Enjoy a short walk to neighborhood favorites like Fitzwater Street Philly Bagels, Pats/Geno's Cheesesteaks, Burrata, The Dutch, and Moonshine Philly. Stay active at City Fitness or unwind at nearby Dickinson Square Park. Quick access to I-95, I-76, and SEPTA makes commuting a breeze, while local cafes, restaurants, and shops give the area its signature South Philly charm.
Modern luxury, unbeatable location, and everyday convenience—all in one remarkable home.












