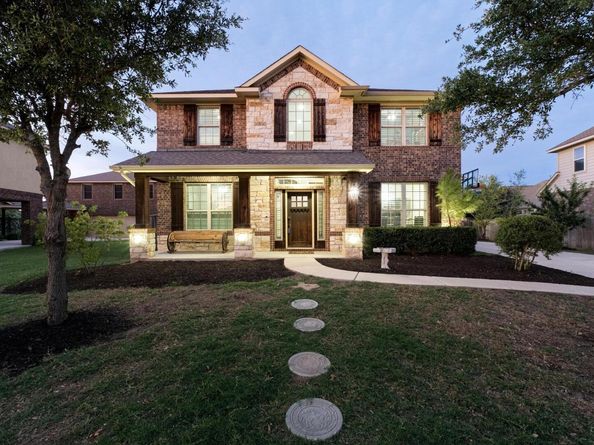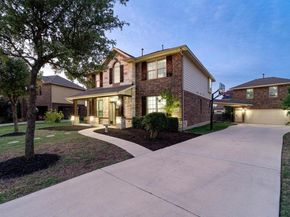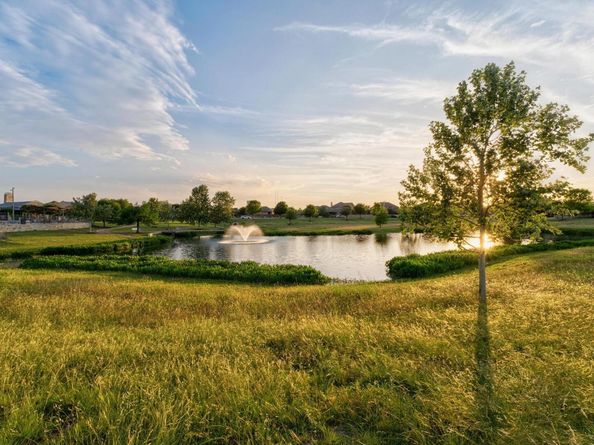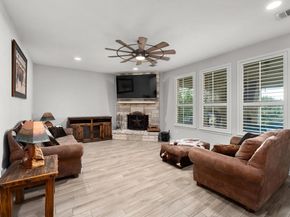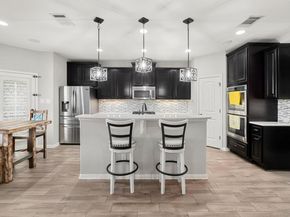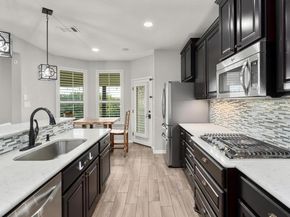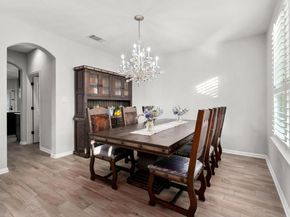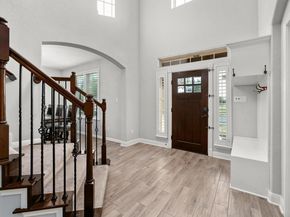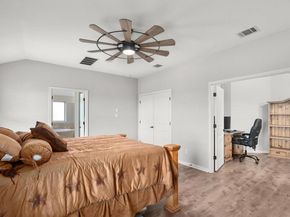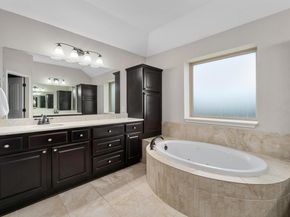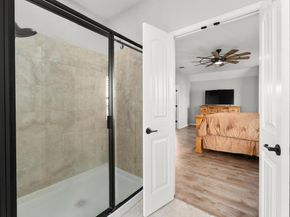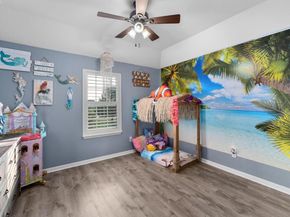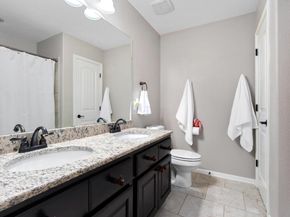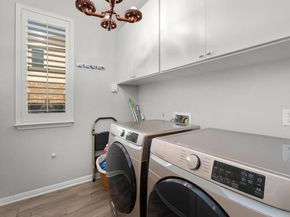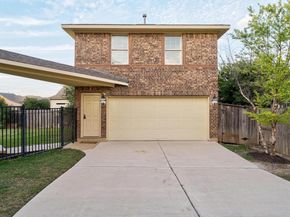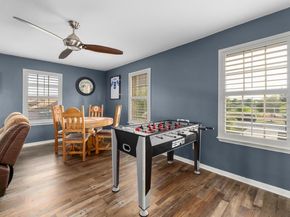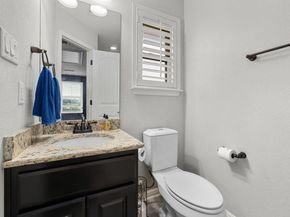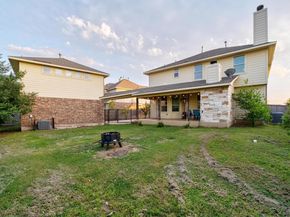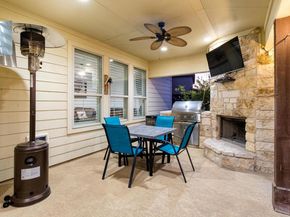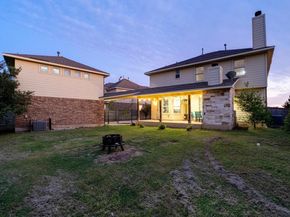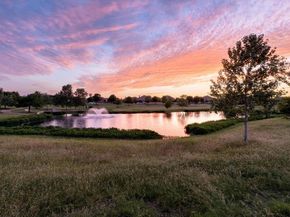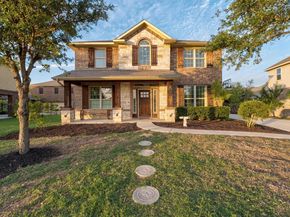Located in the highly desirable Teravista community, this beautiful home sits directly across from a scenic, fish-filled pond and features a rare garage apartment with a full bathroom, shower, and kitchenette—perfect for guests, extended family, or flexible use. Inside, the home boasts a spacious, open layout with a gourmet kitchen that includes quartz countertops and stainless steel appliances. Wood-like tile floors run throughout the main level, with laminate plank upstairs and carpet only on the staircases for a clean, modern, and low-maintenance finish. Shutters throughout allow for effortless control of natural light, and built-in ceiling speakers enhance the ambiance. The living room, which opens to the kitchen, centers around a stunning stone fireplace, creating a spacious and inviting area for gathering. The large primary suite includes a luxurious bathroom with a garden tub, walk-in shower, double vanities, and a walk-in closet, plus a connected bonus flex room ideal for an office, nursery, or home gym. Step outside to your private backyard retreat, featuring a spacious covered patio with a built-in grill, wood-burning fireplace, and plenty of room for outdoor seating—perfect for entertaining or watching the game. The long driveway accommodates 3+ vehicles, and the covered front porch offers stunning sunset views over the pond. Directly across the street, you'll enjoy convenient access to the pond, amenities center, community swimming pool, and gym. Teravista residents also enjoy multiple additional pools, a splash pad, and walking trails.Adding to the beauty of the neighborhood is the privately owned Teravista Golf Course, located within the community and meticulously maintained (separate membership required). Just a few blocks from the elementary school and minutes from major highways, hospitals, HEB, restaurants, and premier shopping—including the Round Rock Outlet Mall—this home combines comfort, community, and convenience in one incredible package.












