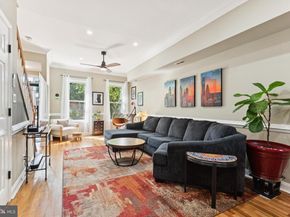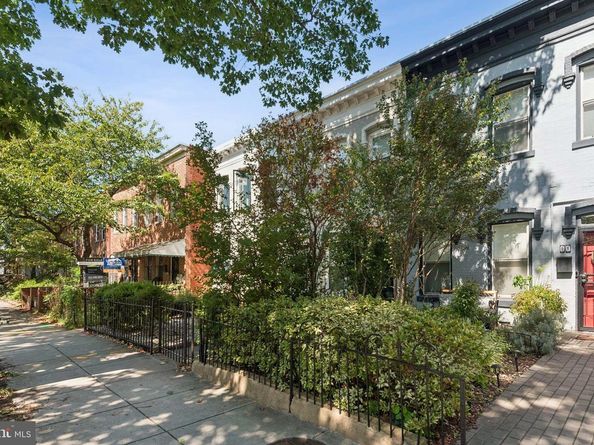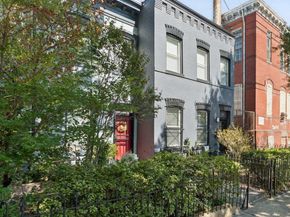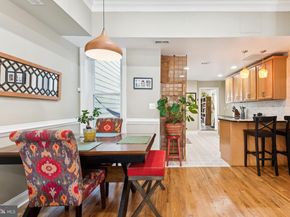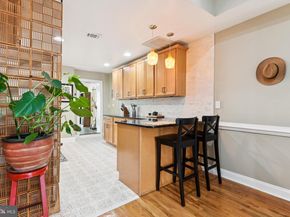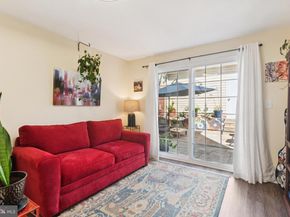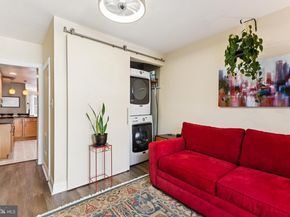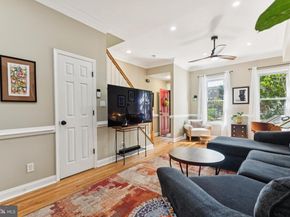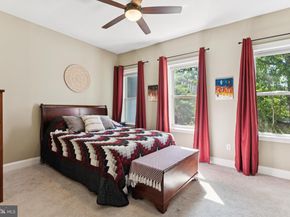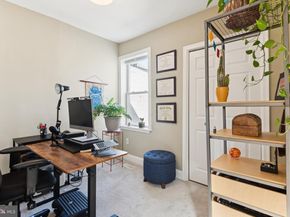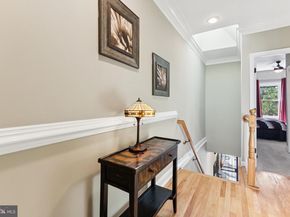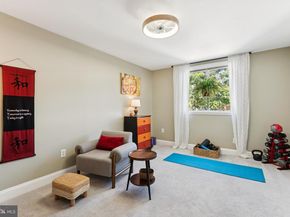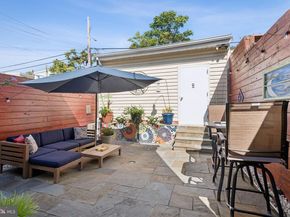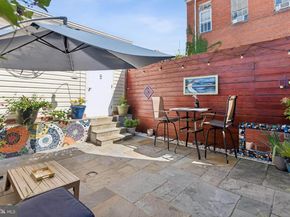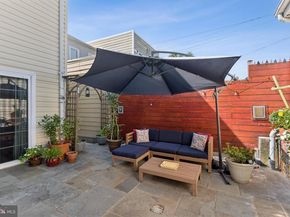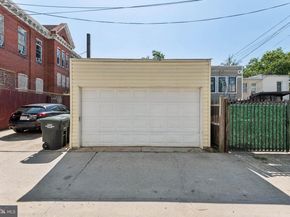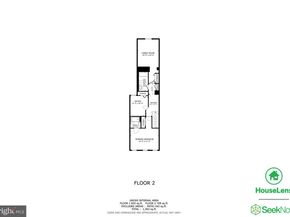Wonderfully updated row home with rare two-car detached garage with a courtyard in the heart of Shaw!
Move-in ready with fresh updates throughout, including new roof, new HVAC, new paint and more!
Live at the crossroads of energy and convenience in one of DC’s most vibrant neighborhoods! Perfectly positioned where Truxton Circle meets Shaw and Bloomingdale, 51 P Street NW offers the best of downtown living with a strong sense of community.
Enjoy unbeatable walkability with a 94 Walk Score — steps to neighborhood favorites like Big Bear Café, The Red Hen, and Republic Cantina, as well as nearby Trader Joe’s, Whole Foods, and Harris Teeter for everyday essentials. Within minutes, you can reach the restaurants and nightlife of the U Street Corridor, the shops and green spaces of Union Market, or the cultural heartbeat of Howard University.
Commuting is a breeze with two nearby Metro stations — NoMa-Gallaudet and Shaw-Howard U — plus easy access to major routes like North Capitol St, Rhode Island Ave, and New York Ave. The neighborhood’s Excellent Transit and Bike Scores make it ideal for city living without compromise.
For outdoor enjoyment, Bundy Dog Park, local playgrounds, and the Metropolitan Branch Trail are just blocks away. The area continues to see thoughtful redevelopment, new eateries, and local shops — making this one of DC’s most exciting growth corridors.
Whether you’re drawn by the food scene, the convenience, or the investment potential, 51 P St NW places you right where the city’s momentum meets historic charm.
The main level features gleaming hardwood floors, crown and chair moldings, updated lighting, and an open layout. The renovated kitchen offers stainless steel appliances, granite countertops, and a breakfast bar. Just beyond, a versatile bonus room is perfect for a home office, den, or guest space. A powder room and laundry closet complete this level.
Upstairs, the spacious primary suite includes a beautiful ensuite bath, plus two additional bedrooms and a stylish hall bath. A skylight fills the hallway with natural light.
Enjoy outdoor living in the private backyard with enclosed flagstone patio, leading to the coveted two-car garage with extra storage.
All this in a prime Shaw location—walk to NoMa-Gallaudet and Shaw Metro, Union Market, popular restaurants, Bundi Dog Park, playgrounds, and shops including Trader Joe’s, Whole Foods, and Harris Teeter. Exciting neighborhood redevelopment nearby adds even more value.












