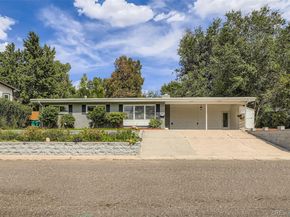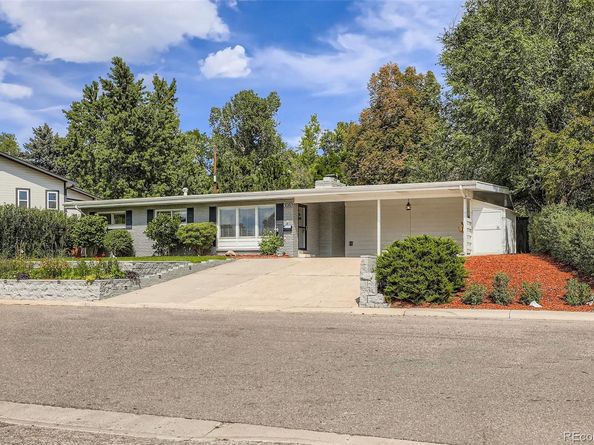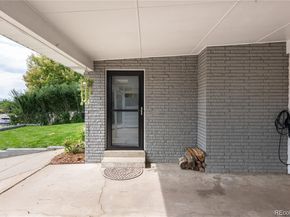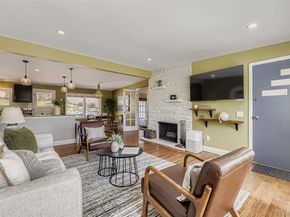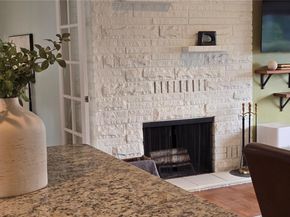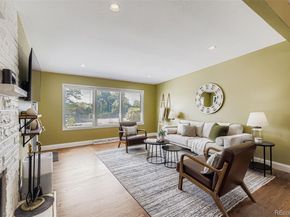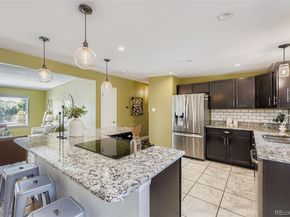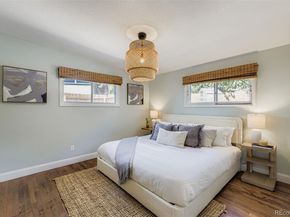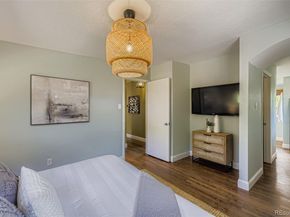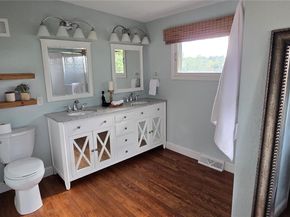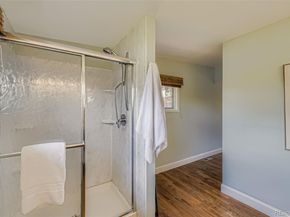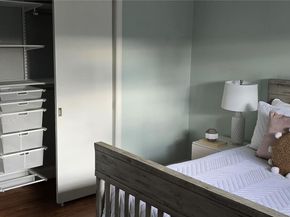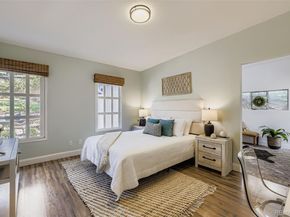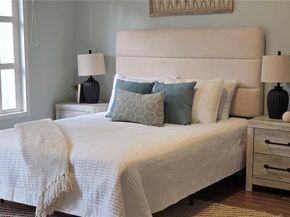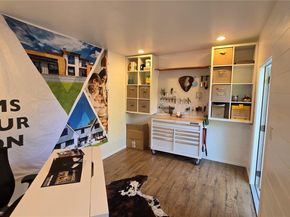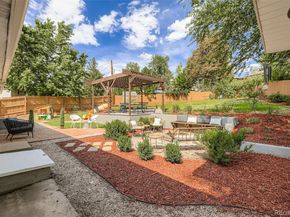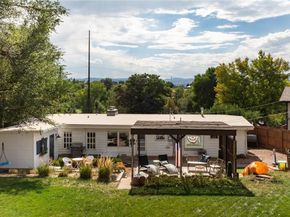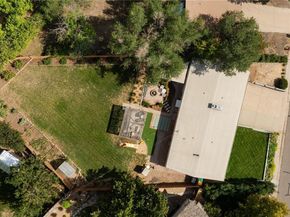Welcome to 5080 S Inca Drive, a mid-century ranch that combines comfort, character, and location in the heart of Englewood. This 3 bedroom, 2 bath home offers 1,653 square feet of living space, and because it is all above grade, it feels even larger. One of the bedrooms is non-conforming, giving you flexibility for a guest room, studio, or workout space.
Large windows fill the home with natural light and frame views of the mountains and colorful sunsets. A wood-burning fireplace anchors the living area and has been recently serviced. Updates include new herringbone brick flooring in the mudroom, a high-efficiency water heater, and a certified hail-resistant roof that can lower insurance costs. A detached home office of about 200 square feet provides a quiet space to work or create without leaving home.
Set on more than a third of an acre, the outdoor living space is designed for both relaxation and fun. Enjoy evenings around the fire pit with built-in seating, practice on the private putting green, or spend afternoons in the garden and greenhouse. Kids will love the sandbox and water slide, while the large deck and patio are ideal for gatherings. Over 1,000 square feet of storage in the crawl space, with sections over five feet tall, keeps everything organized.
The location adds to the appeal. Directly across the street is a park with a petting zoo, trails, playgrounds, pickleball courts, and Pirates Cove Water Park. The neighborhood hosts community events and festivals, and wildlife sightings are part of daily life. Downtown Littleton is within walking distance, and both Denver and the DTC are only a short drive or light rail ride away.
This home offers a rare blend of indoor comfort, outdoor living, and community in a spot that is hard to beat.












