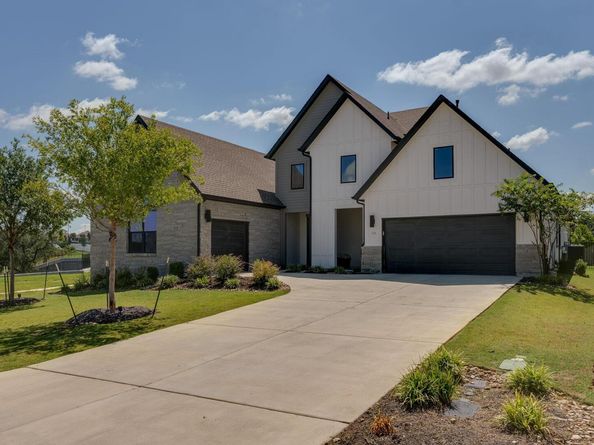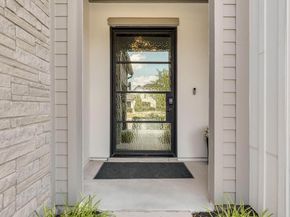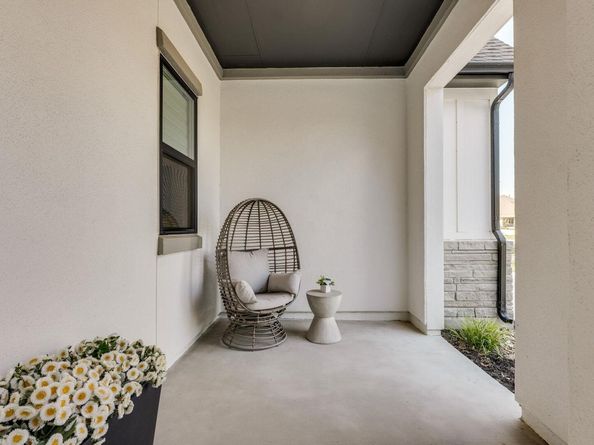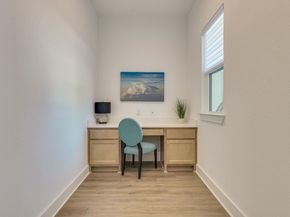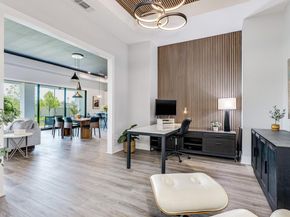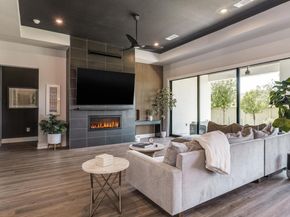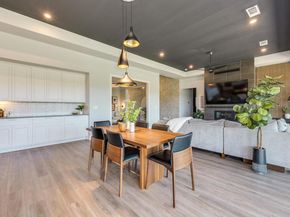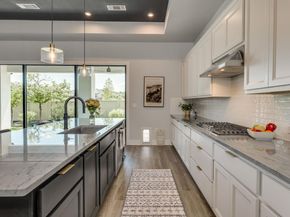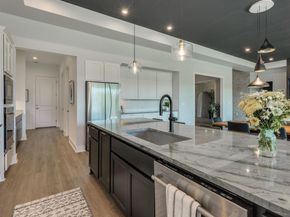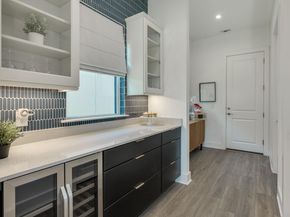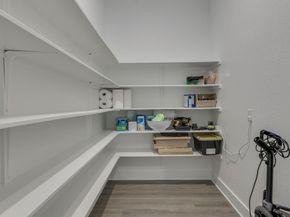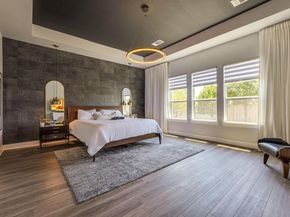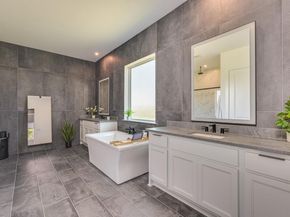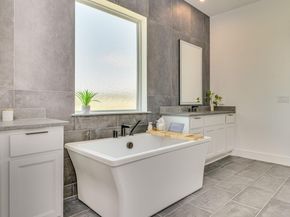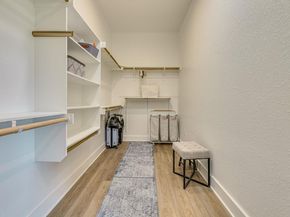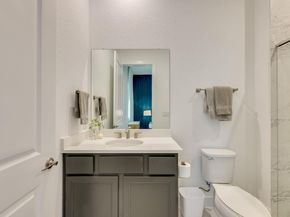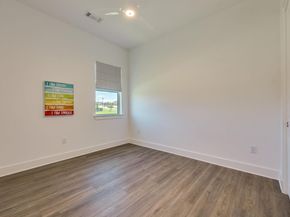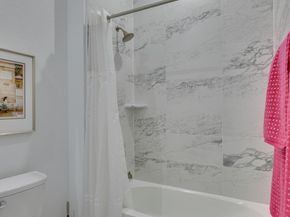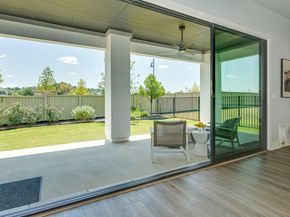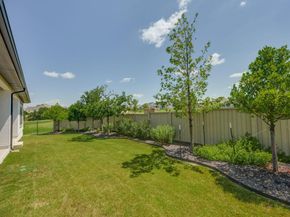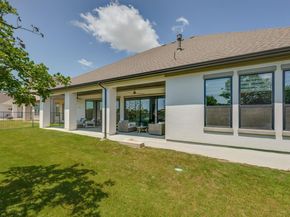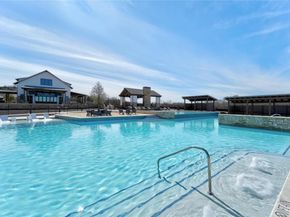Stunning, Better-Than-New Home in Regency at Santa Rita Ranch
508 Alava Way offers refined living in the award-winning master-planned community of Santa Rita Ranch, recently named the Best Master Planned Community in Austin and one of the top-rated in the country. Nestled at the end of a quiet cul-de-sac, this single-story, 3-bedroom, 3.5-bath home is thoughtfully customized with upscale finishes and modern design.
Each bedroom features a private ensuite bath, complemented by a spacious open floor plan with soaring ceilings and abundant natural light. The heart of the home is a chef’s kitchen with oversized island, breakfast bar, butler’s pantry, walk-in pantry, wet bar, stainless steel appliances, and extensive cabinetry—all open to the dining area with built-ins and the family room, anchored by a sleek fireplace and dramatic accent walls.
Two versatile flex rooms provide options for offices, hobbies, or creative spaces, while the luxurious owner’s suite showcases a striking accent wall, pendant lighting, tray ceiling, and spa-style primary bathroom with low oversized walk in shower and soaking tub.
The entire back wall of sliders opens seamlessly to an extended covered patio and flat backyard with upgraded landscaping, added trees, and a privacy fence—perfect for entertaining or relaxing outdoors. Additional highlights include a 3-car garage (two-car bay plus a separate one-car bay), mudroom, and covered front patio.
In Regency, residents enjoy exclusive resort-style amenities (pool, clubhouse, pickleball courts and more!) designed for connection, recreation, and leisure. This is more than a home—it’s a retreat blending modern elegance with community living at its best.












