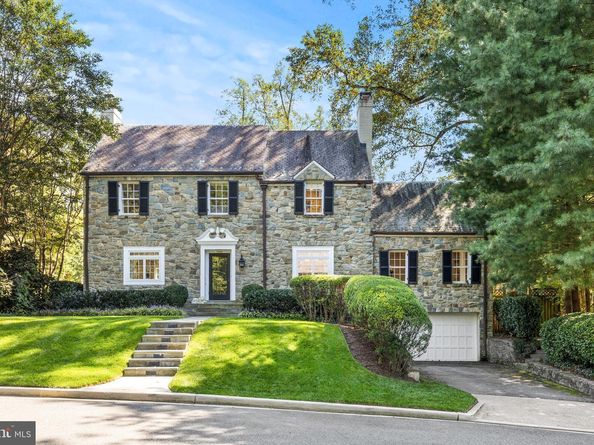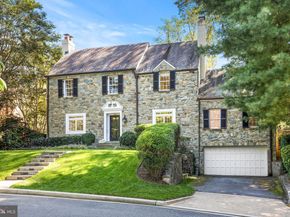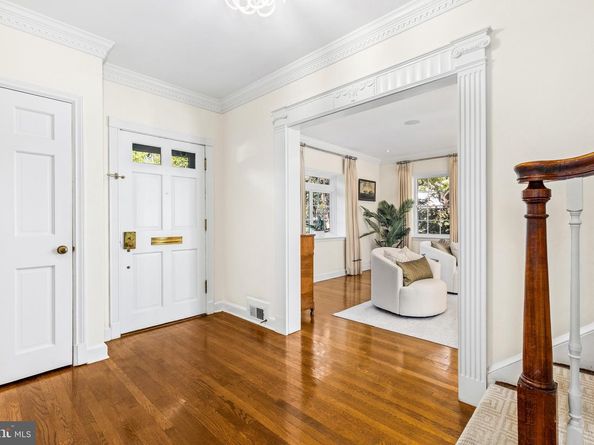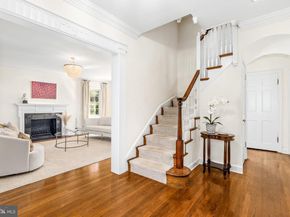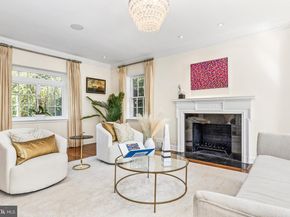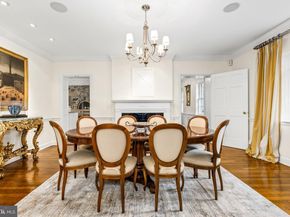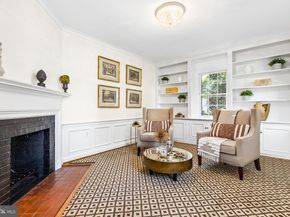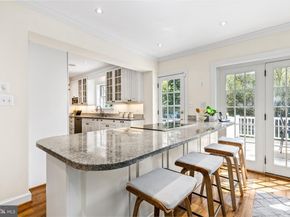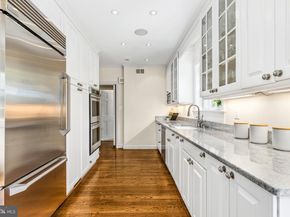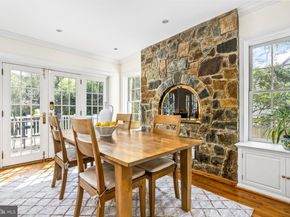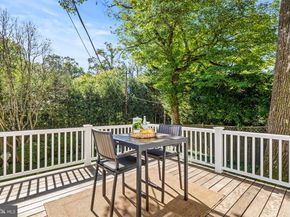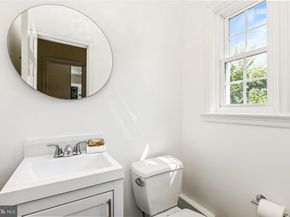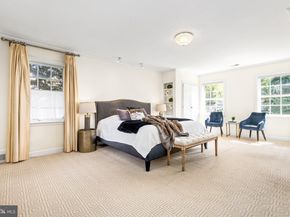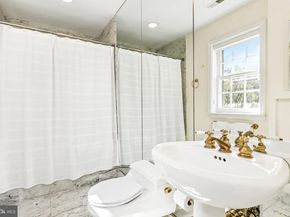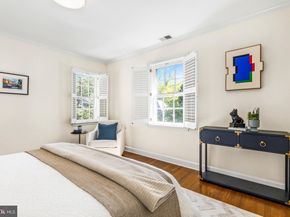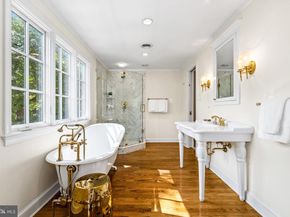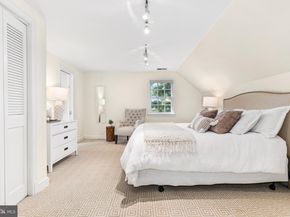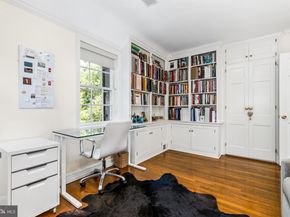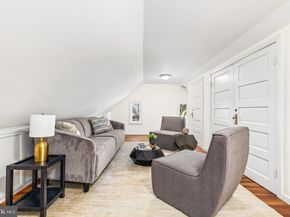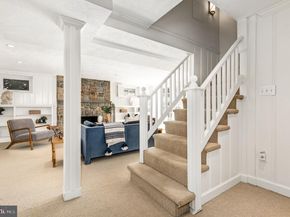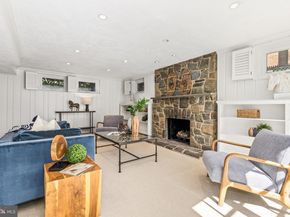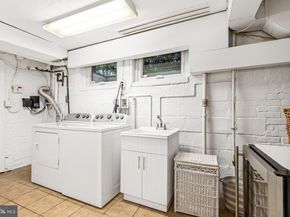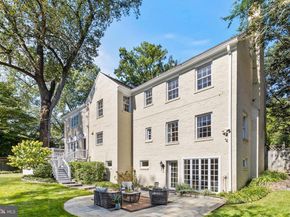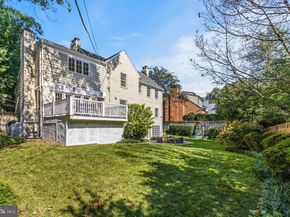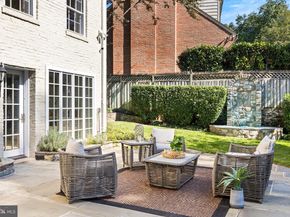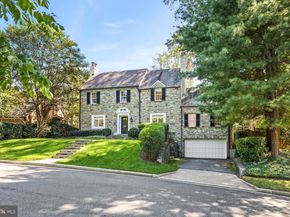Presenting this Classic 5-Bedroom, 4.5-Bathroom Fieldstone Colonial, an elegant blend of timeless architecture and modern convenience. Set on a lush, landscaped lot and framed by mature trees, the home’s clean lines and distinguished façade create a striking presence on one of Spring Valley’s most desirable streets.
A gracious entry foyer is flanked by an expansive living room with fireplace and a formal dining room, each enhanced by hardwood floors, intricate moldings, and abundant natural light. A versatile study with built-in shelving offers the perfect retreat for work or reading. Beyond, the sun-filled, eat-in kitchen features generous cabinetry, gas cooking, and modern appliances, with an adjoining breakfast area that opens to a peaceful deck.
Upstairs, the spacious primary suite includes a large ensuite bath with soaking tub, separate shower, and dual vanities. Three additional bedrooms and two full bathrooms - one a Jack-and-Jill - complete this level. The finished attic provides tremendous versatility, with two large rooms ideal for bedrooms, offices, or creative pursuits, along with excellent storage.
The walk-out lower level extends the living space with high ceilings, a large family room with fireplace, a fitness room or fifth bedroom, a full bath, and direct access to the two-car garage. Outdoors, the beautifully landscaped, tiered yard offers privacy and tranquility, with an inviting patio designed for al fresco dining and gatherings under the trees.
This exceptional residence presents an extraordinary opportunity to enjoy refined living in the prestigious Spring Valley neighborhood—perfect for scenic walks, with easy access to schools, shops, dining, and parks.












