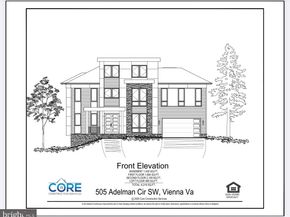This elegant 6,218 SQ.FT. modern home in Vienna, VA, set for completion in January 2026, offers four levels of thoughtfully designed living space, combining luxury, comfort, and functionality. The 1,430 SQ.FT. basement is perfect for entertaining or extended living, featuring a spacious recreation room, wet bar, media/exercise room, game area, bedroom with walk-in closet, full bath, powder room, and ample storage. The 1,684 SQ.FT. first floor boasts a grand foyer leading to a formal dining room and private study, a gourmet kitchen with premium GE Café appliances, butler’s pantry, and large breakfast area flowing into a bright family room with tray ceiling and deck access, plus a mudroom, dog wash station, and 2-car garage. Upstairs, the 2,109 SQ.FT. second floor includes a luxurious primary suite with tray ceiling, sitting area, two walk-in closets, and spa-like bath, three additional bedrooms each with walk-in closets, and a conveniently located laundry room. The 995 SQ.FT. loft level offers a versatile retreat with a spacious loft, reading nook, bedroom with walk-in closet, and full bath, creating the ideal balance of open gathering spaces and private retreats for modern living and entertaining.












