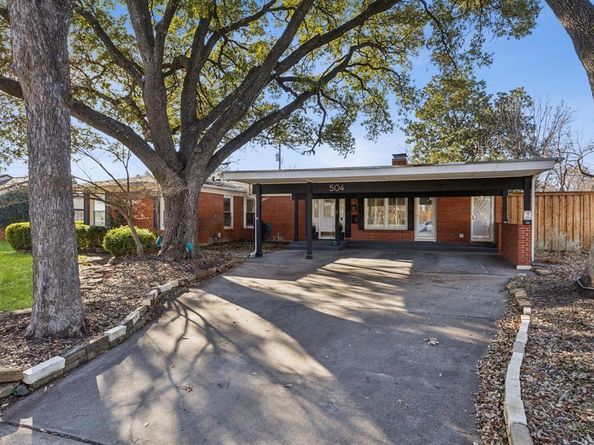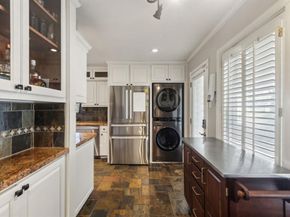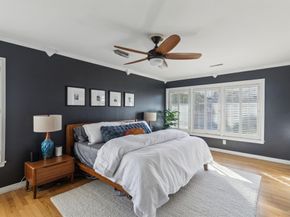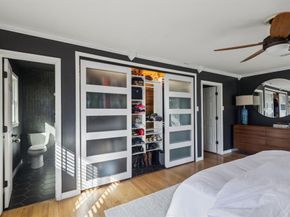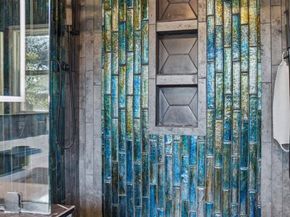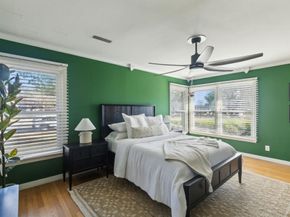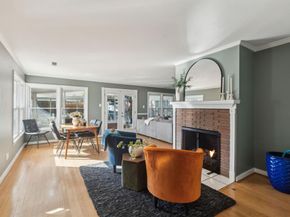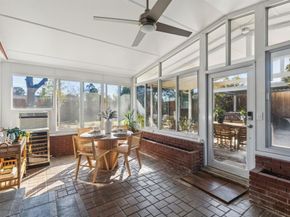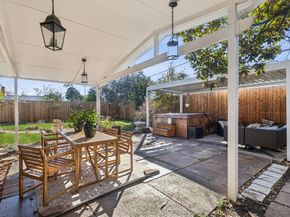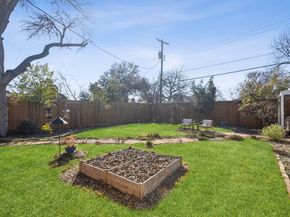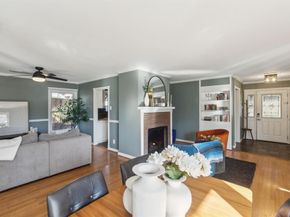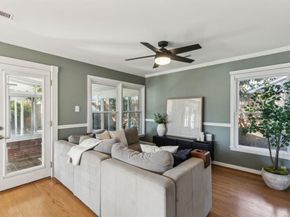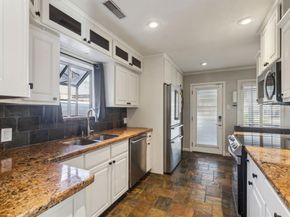Welcome to Wynnewood North, a neighborhood celebrated for its tree-lined streets and mid-century architecture, offering both character and convenience. Located just minutes from Wynnewood Plaza where new tenants are adding fresh dining, shopping, and entertainment options and in close proximity to Bishop Arts, this home places you within reach of Dallas’ most vibrant cultural and lifestyle destinations. Set on a 0.247-acre lot, the home is filled with natural light thanks to thoughtfully positioned windows throughout. Inside, the remodeled primary bathroom is a standout, featuring multiple rain shower heads, dual vanities with LED mirrors, and a sunlit window to start each day. A custom-designed closet enhances functionality, while hardwood floors with tile accents, cedar closets, and a gas fireplace add warmth and timeless appeal.
Recent upgrades include a new HVAC system installed in 2025, ensuring comfort across the home. In addition, the 288-square-foot sunroom is climate controlled with gas heating and a window AC unit, making it a versatile retreat for relaxation, entertaining, or hobbies in every season.
Outdoors, the backyard serves as a private sanctuary with indigenous landscaping, multiple seating areas, a greenhouse, and a storage shed all creating the perfect balance between function and leisure. With its spacious lot, modern updates, and enviable location, this Wynnewood North residence offers both immediate livability and future potential in one of the neighborhood’s most desirable settings. Preferred lender offering a lender credit to lower the rate, additional closing cost credit, and no PMI—saving buyers thousands and making homeownership more affordable.
Refrigerator, Washer, Dryer, and Wine fridge to convey with the purchase of the property. All information contained herein is deemed reliable but not guaranteed. Buyer and buyer’s agent to verify all information, including but not limited to schools, measurements, taxes, and HOA details.












