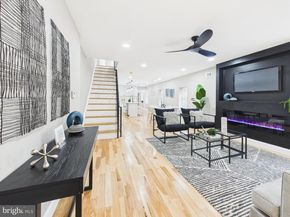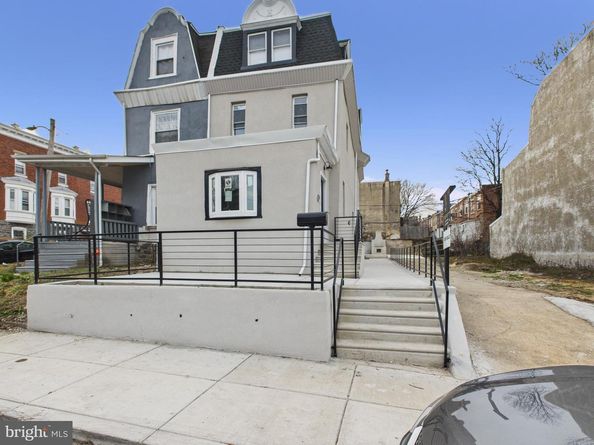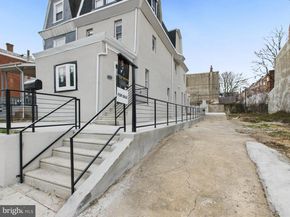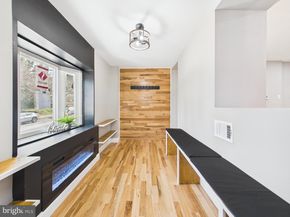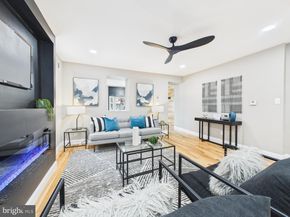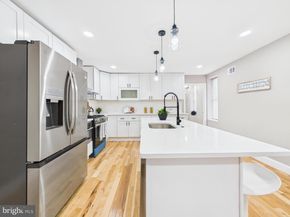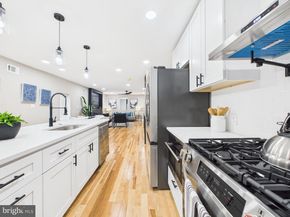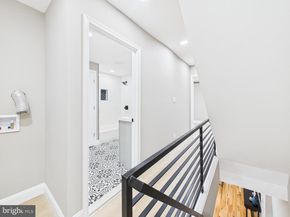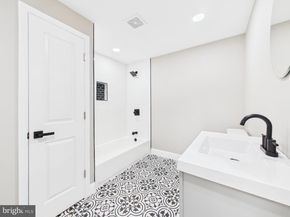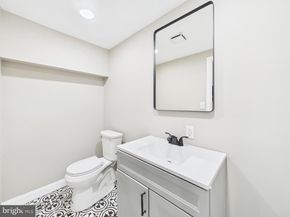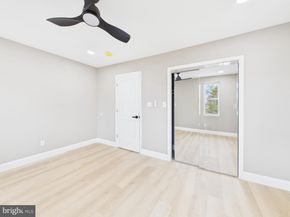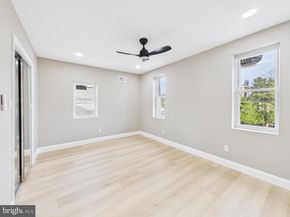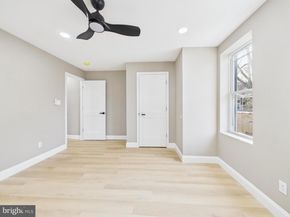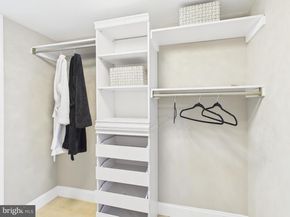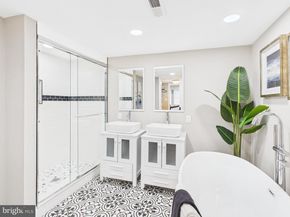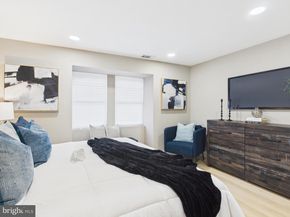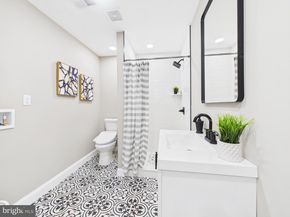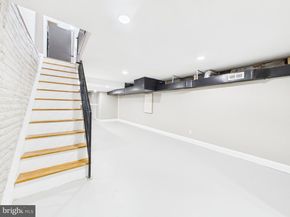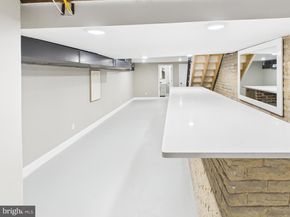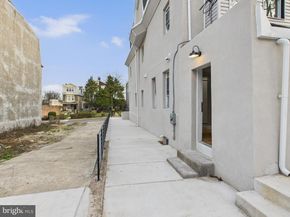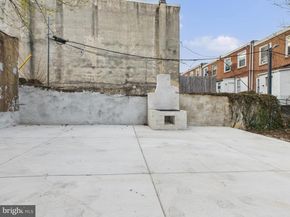Welcome to 503 E Walnut Lane – A Sanctuary of Sophistication in the Heart of Germantown
Discover refined living at 503 E Walnut Lane, where tranquility meets modern elegance on a quiet, tree-lined street in vibrant Germantown. Just moments from the Walnut Lane Bridge, this beautifully updated home offers unbeatable access to Roxborough, the Schuylkill Expressway, and Center City Philadelphia—making your daily commute seamless and stress-free.
Step into an enclosed Zen/Den oasis, perfect for savoring your morning coffee, practicing yoga or meditation, or simply unwinding before a neighborhood stroll. A large bay window floods the space with natural light, while the deep window ledge offers a cozy nook for plants, reading, or a beloved pet’s perch. This peaceful retreat sets the tone for what’s to come.
Spanning 2,730 sq. ft., this meticulously renovated residence features 5 spacious bedrooms and 3.5 luxurious bathrooms. Throughout the home, hardwood floors and oversized windows bring warmth and natural light to every corner. The chef’s kitchen is a true showstopper, featuring sleek quartz countertops, a 5-burner gas range, and a built-in air fryer microwave combo, all paired with generous cabinet space designed for both function and style.
Unique to this home are two full laundry rooms—one on the first floor and one on the second—each equipped with NYSJÖN cabinetry for streamlined organization and design continuity. The second floor hosts three generously sized bedrooms and two full baths, highlighted by stylish Daltile Memoir flooring. On the third floor, the primary suite offers the ultimate escape, complete with a soaking tub, dual pass-through closets, and ample room to relax and recharge.
A brand-new 2-zone HVAC system ensures year-round comfort, while the finished basement blends historic charm and modern flair with a built-in masonry bar—perfect for entertaining. The expansive living room is ideal for cozy nights or gatherings, boasting an 80-inch entertainment wall, two indoor fireplaces, and access to an outdoor fire pit—all designed for seamless indoor-outdoor living.
The rear entry in-law suite includes a private bath and laundry, providing privacy and flexibility for guests, extended family, or multi-generational living.
Other highlights include:
Off-street parking
Generous closet space
Abundant natural light
Thoughtfully curated finishes throughout
Beyond the front door, enjoy the best of Germantown living. Walk to Uncle Bobbie’s Coffee & Books, Attic Brewing Company, or Adelina’s Restaurant, and explore nearby favorites like the Victorian Banquet Hall and Chestnut Hill Grille. Everyday conveniences like ACME Markets and Washington Lane Station (regional rail) are just minutes away. Nature lovers will appreciate proximity to Awbury Arboretum, Wissahickon Valley Park, and Union League Liberty Hill, while the Germantown Cricket Club offers historic leisure nearby.
503 E Walnut Lane is more than a home—it's a lifestyle. Don’t miss the chance to experience peaceful, modern luxury in one of Philadelphia’s most connected and character-rich neighborhoods.












