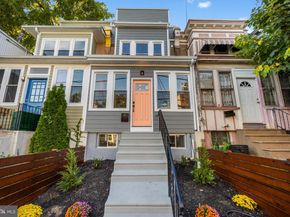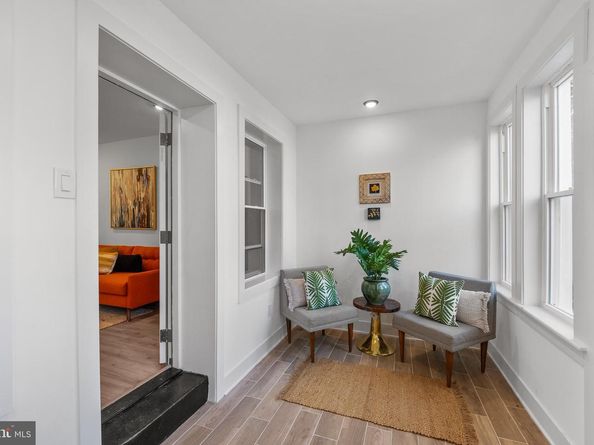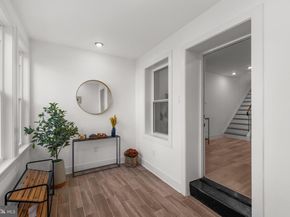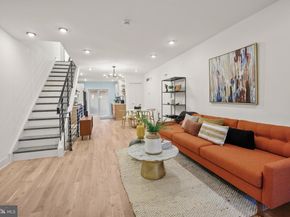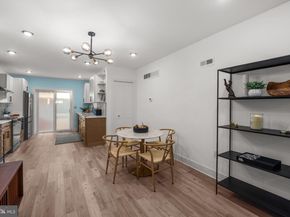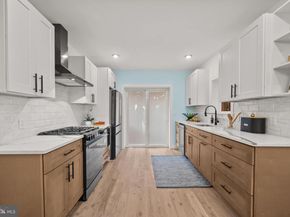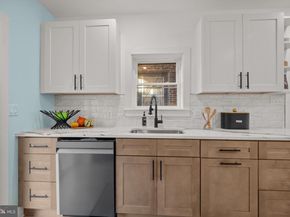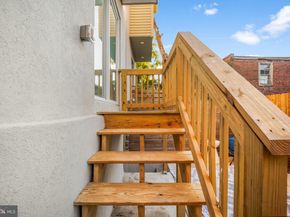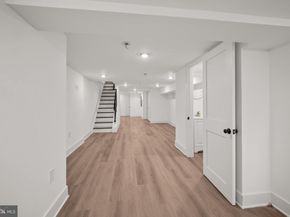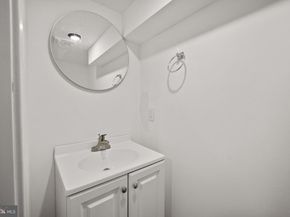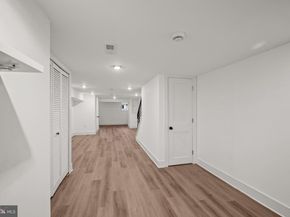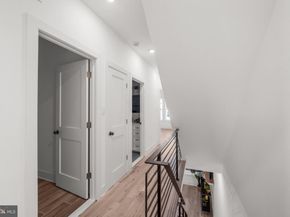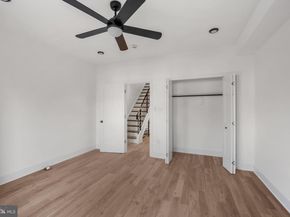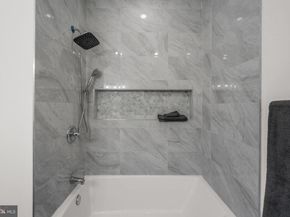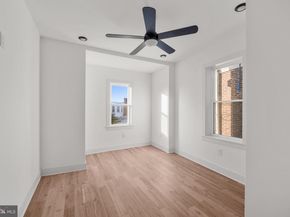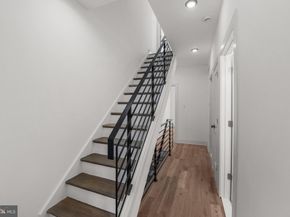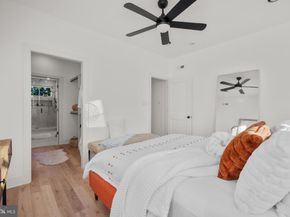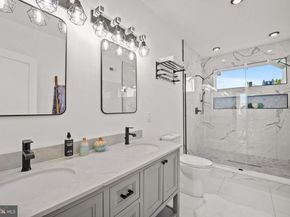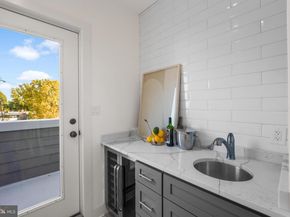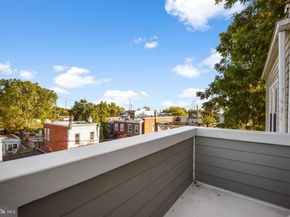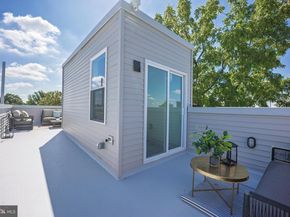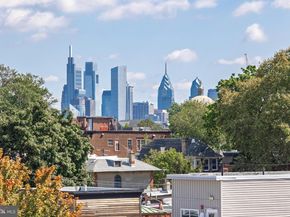5029 Pentridge Street — Stylish Urban Home in Cedar Park
Bright, open, and designed for modern living, this home features high ceilings, natural light, and an open-concept layout. The kitchen is thoughtfully designed with sleek steel-toned black, Bluetooth-equipped smart appliances, a 6-burner gas stove, custom cabinetry, stone countertops, and subway tile backsplash, flowing seamlessly to the fenced patio, ideal for entertaining or relaxing outdoors.
The finished lower level offers flexible space for a media room, gym, or game area, plus a convenient half bath. Upstairs, two bedrooms share a full hall bath with polished finishes.
The primary suite is a private retreat with a spacious walk-through closet that leads to a spa-style bath with dual rainfall showerheads, double vanity, polished marble tile, and designer lighting, wet bar with wine fridge, and private balcony.
The rooftop deck features Center City and treetop views, two distinct entertaining areas, and a cozy indoor nook to enjoy the skyline year-round. With four outdoor spaces and a 2-year home warranty, this home blends style, comfort, and versatility.
Located in the Cedar Park neighborhood, just steps from Pentridge Station, Carbon Copy Brewpub, and Clark Park, this home offers a perfect mix of culture, community, and convenience.












