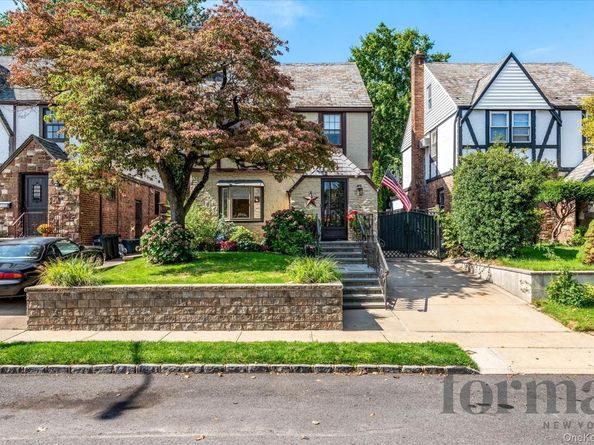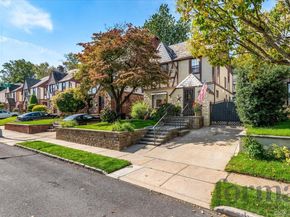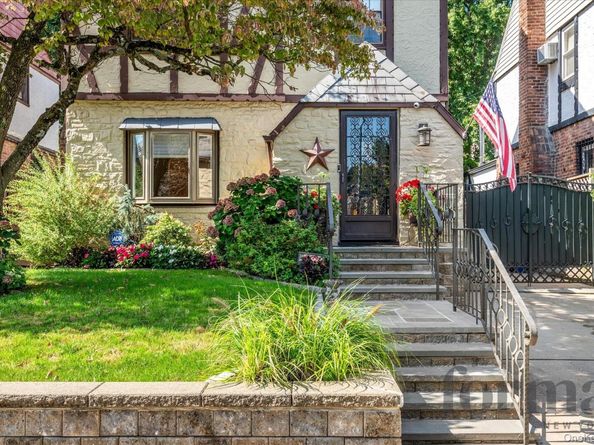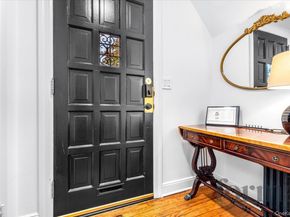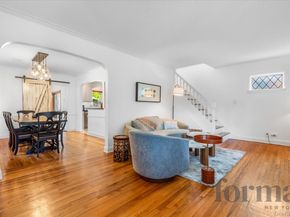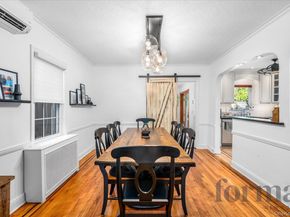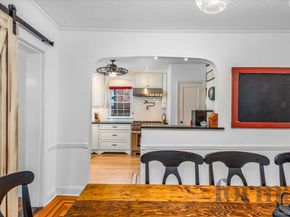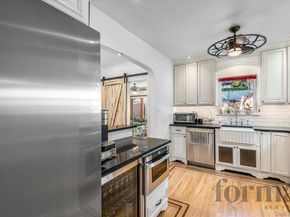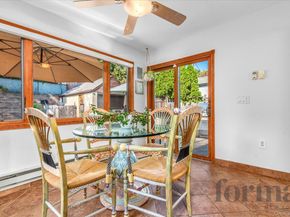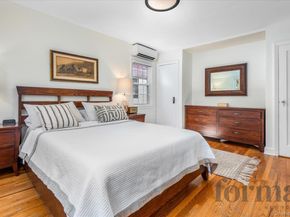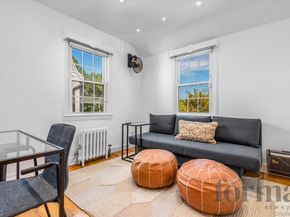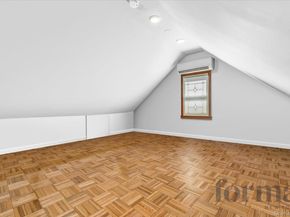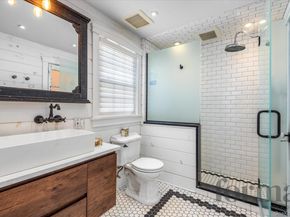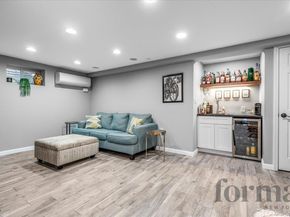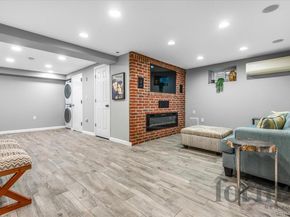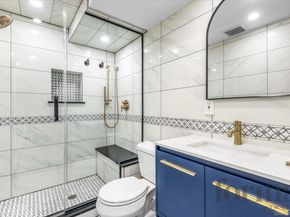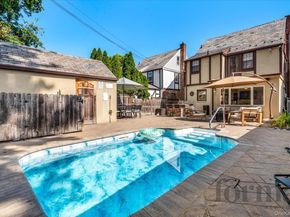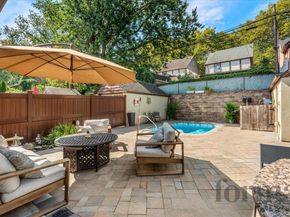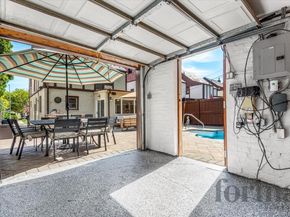This beautifully maintained single-family tudor home Douglaston–Little Neck area. Offering 3 bedrooms and 2.5 bathrooms, the residence features a sunroom with speakers, formal dining room, and a living room with a working wood fireplace. The walk-in foyer with closet leads to a thoughtfully designed layout that includes a finished attic and a fully renovated basement (8’ ceiling height) with full bathroom, updated laundry, wet bar, entertainment, and multiple closets. Updated mechanicals that includes updated hot water heater, boiler, gas lines, electric, and plumbing lines.
The home showcases hardwood floors, closets, stone countertops, and custom kitchen cabinetry. A chef’s kitchen is equipped with stainless appliances, beverage bar, built-in microwave, updated refrigerator, Thermador oven, and pot filler. Split air units provide comfort throughout, and custom Hunter Douglas shades can be controlled by remote or app. The home has 3 entrances: Front, side and rear.
Step into a beautifully pavered backyard complete with an outdoor kitchen featuring a refrigerator, sink, and gas BBQ. Unwind by the heated inground pool with outdoor speakers, or enjoy the tranquility of the koi pond and the convenience of a full irrigation system. The exterior is framed by wrought iron gates and showcases exquisite stonework, bluestone accents, and a slate roof that elevate the home’s timeless curb appeal.












