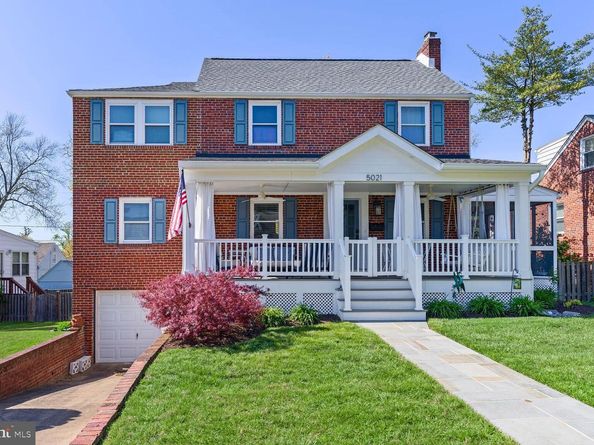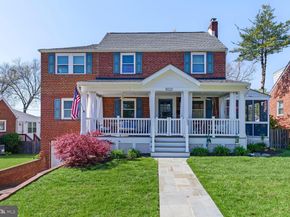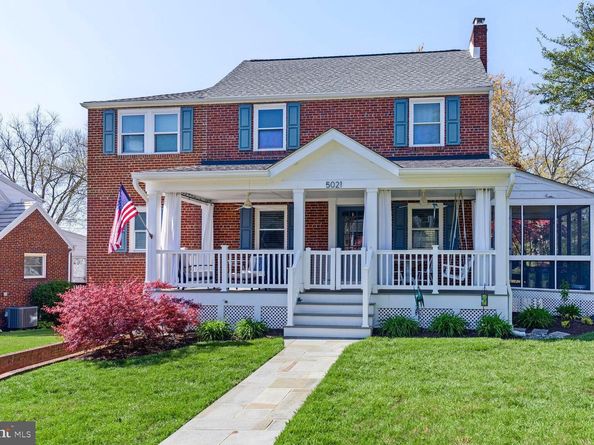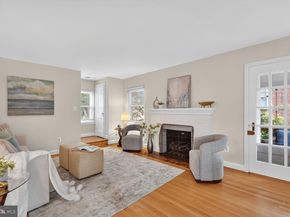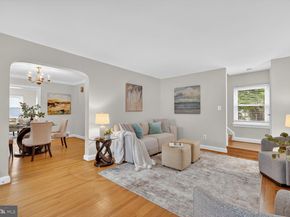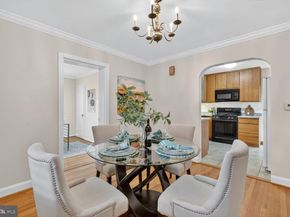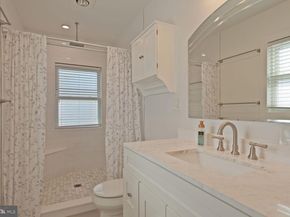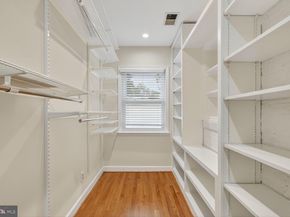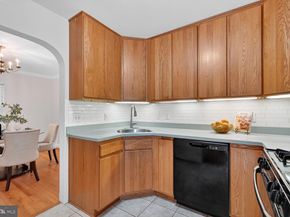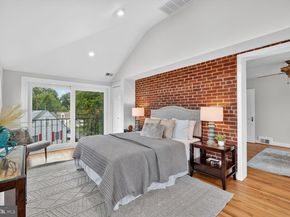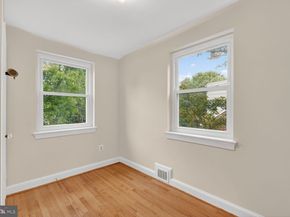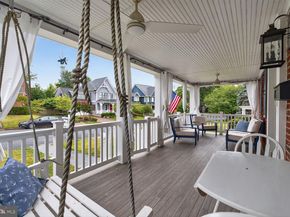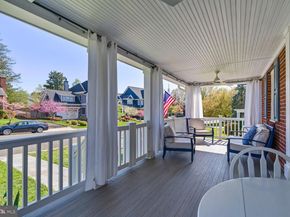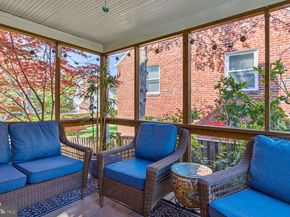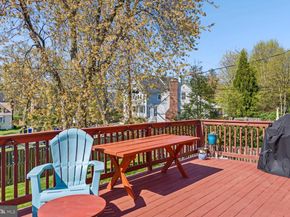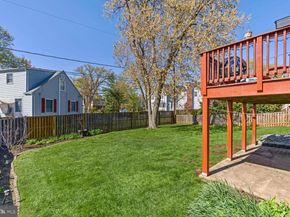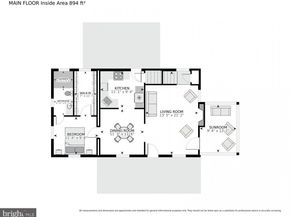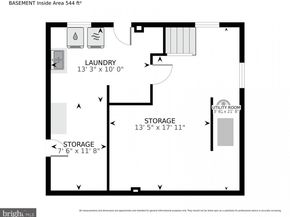Welcome to this beautifully expanded Arlington Colonial in the heart of Garden City. This classic home is filled with versatility, charm, and spaces designed to fit today’s lifestyle.
The main level offers wonderful flexibility with a primary bedroom suite featuring a renovated bath and walk-in closet—perfect as your retreat. Or, if you prefer, it can serve as a family room, office, or guest suite depending on your needs. The main living areas include a cozy living room with a fireplace, a formal dining room, and an efficient kitchen with ample cabinetry and easy access to the back deck—ideal for everyday living and entertaining.
Upstairs, you’ll find three full bedrooms and a second renovated bath. One bedroom is particularly special, offering a vaulted ceiling and an adjoining sitting area, making it an ideal second primary suite, a playroom, or a dramatic great room.
Outdoor living is a highlight, with three inviting spaces:
An expansive front porch where you can sip your morning coffee.
A screened-in sun porch perfect for afternoon reading or tea.
A deck overlooking the landscaped backyard, just right for dinners and gatherings.
Additional features include hardwood floors throughout, two-zone HVAC, an unfinished lower level for storage or future expansion, and an attached garage. The home also offers potential for an addition off the back while still preserving yard space and character.
All of this is set in a highly desirable location—just blocks from Yorktown High School, Langston Blvd, local shops, restaurants, grocery stores, and with easy access to Ballston, East Falls Church Metro, bus lines, and I-66. The home is located in the Discovery, Williamsburg, Yorktown school pyramid.












