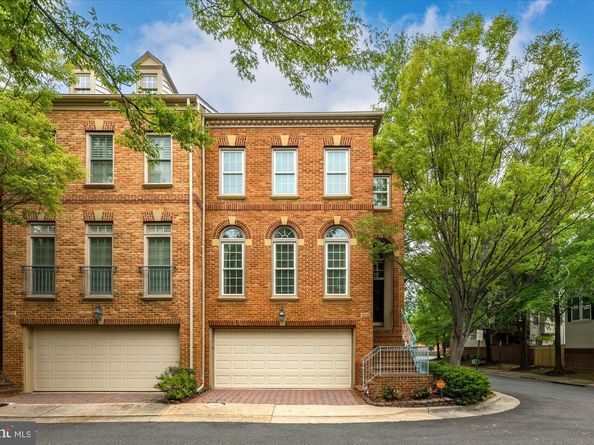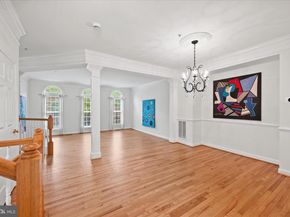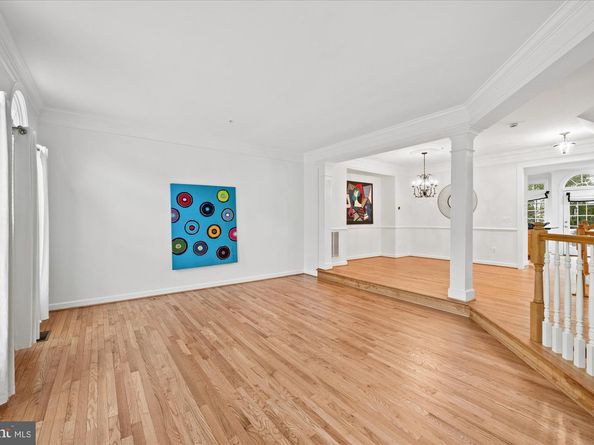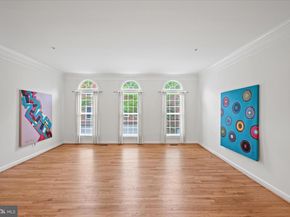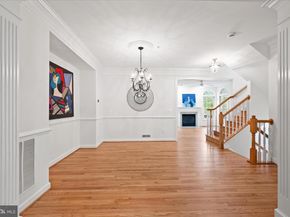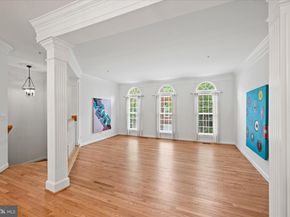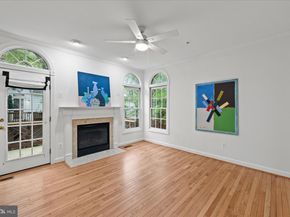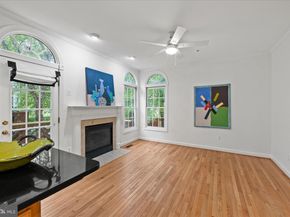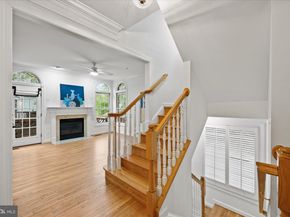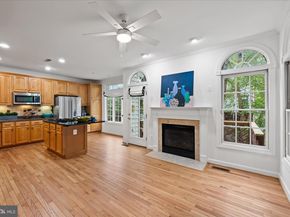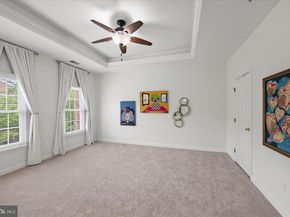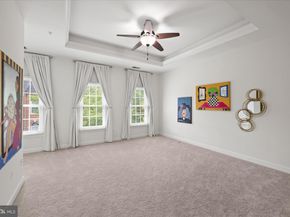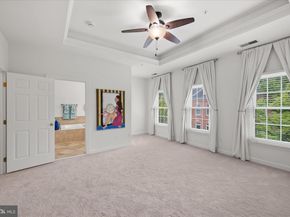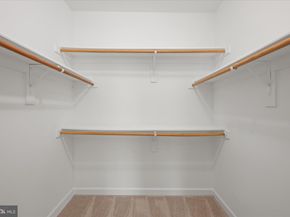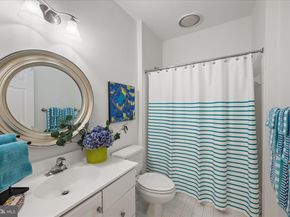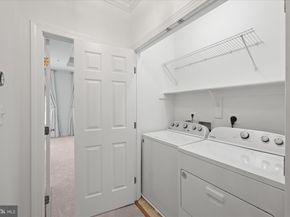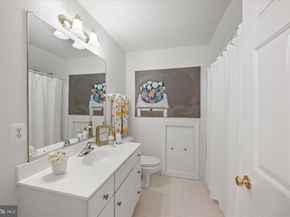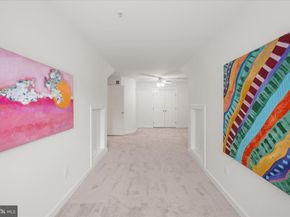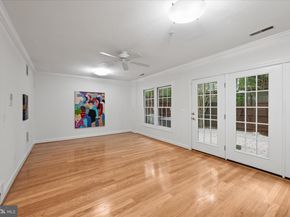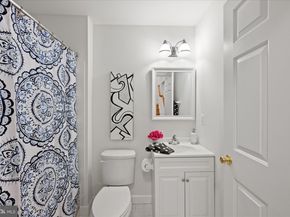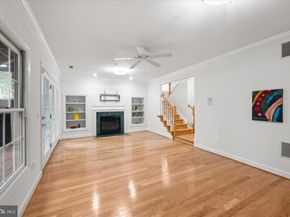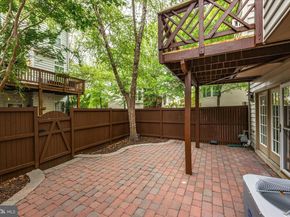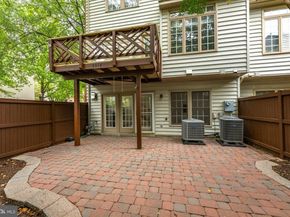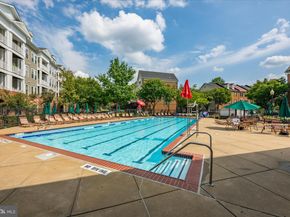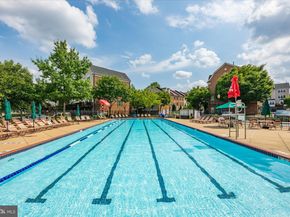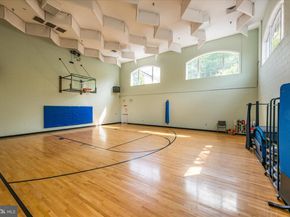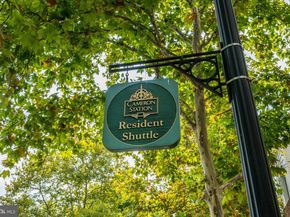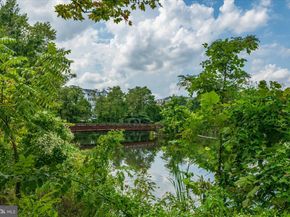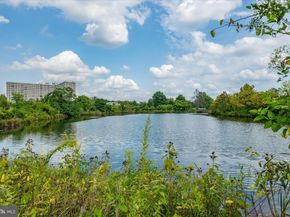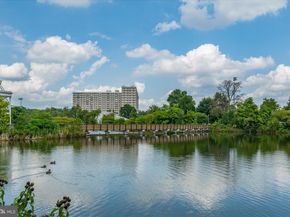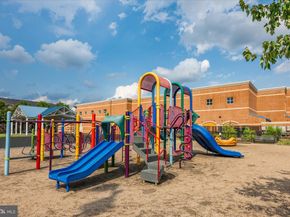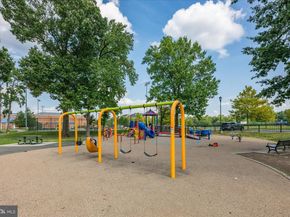Stunning, Spacious End Unit in Sought-After Cameron Station. This beautifully updated 4-bedroom, 4.5-bath end unit offers over 3,100 sq ft of stylish living space and is a must-see! The gourmet eat-in kitchen features granite countertops, stainless steel appliances including double ovens. An extended island flows seamlessly into the cozy family room with fireplace and access to a large, private deck—perfect for entertaining.
This well-maintained home boasts a variety of recent updates, ensuring comfort and peace of mind for the next owners. In 2020, all front windows were replaced with high-quality Thompson Creek windows. The roof was replaced in December 2022, along with a new lower unit A/C in 2022 and new upper unit A/C in 2023. Both furnaces were replaced in 2023 as well. In 2025, the home received additional upgrades, including refinished hardwood floors, new carpet, a new refrigerator, and fresh paint throughout the interior, including the garage. The deck was given a fresh look with new floorboards and paint, while the fence was also replaced. The exterior was powerwashed, and several lights, fans, and smoke detectors were updated.
Upstairs, the spacious primary suite includes a luxurious en-suite bathroom, while two additional bedrooms share a well-appointed full bath. The top floor boasts a private suite with its own full bathroom—ideal for guests, a home office, or in-law space.
The lower level includes a bright recreation room with a full bath and walk-out access an extended brick patio. A 2-car garage completes this exceptional home.
Located in vibrant Cameron Station with top-notch amenities—fitness center, pool, parks, and more. Just minutes to DC, Old Town Alexandria, the Pentagon, shopping, dining, and major commuter routes.












